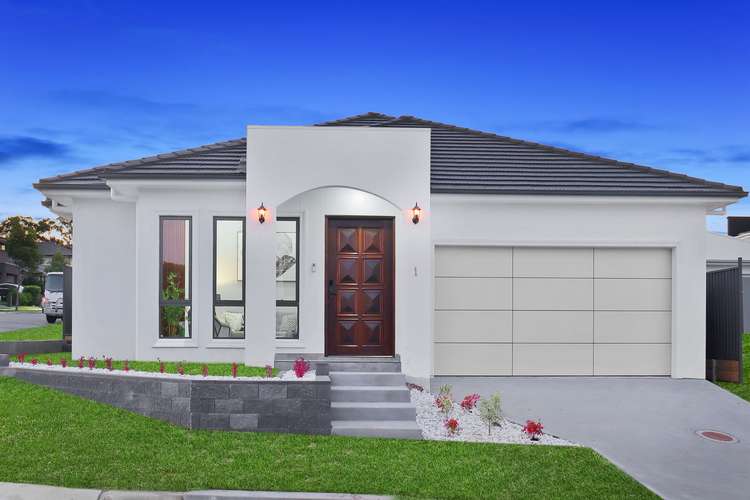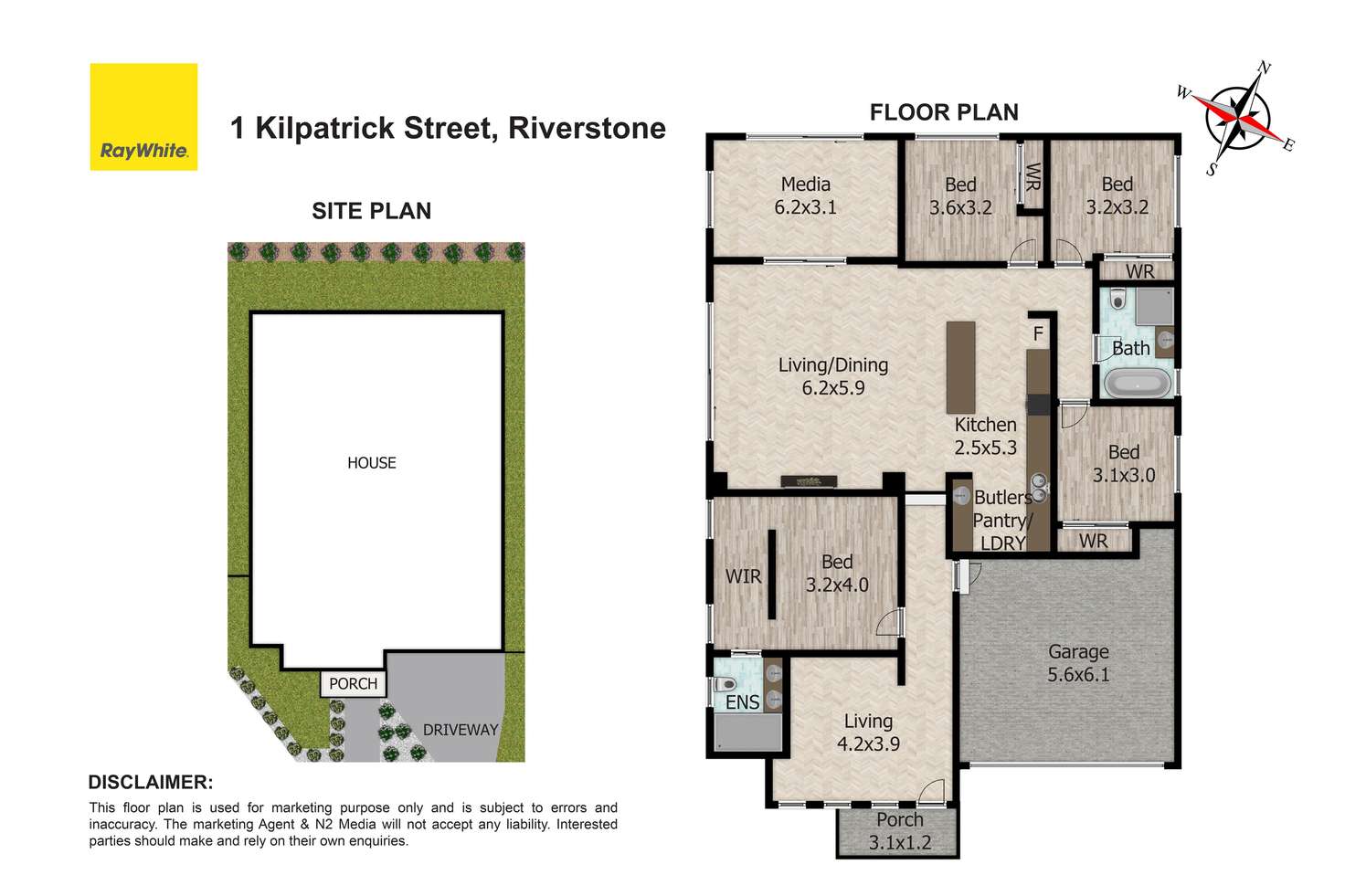Just Listed
4 Bed • 2 Bath • 2 Car • 369m²
New








1 Kilpatrick Street, Riverstone NSW 2765
Just Listed
- 4Bed
- 2Bath
- 2 Car
- 369m²
House for sale19 days on Homely
Next inspection:Sat 4 May 11:30am
Home loan calculator
The monthly estimated repayment is calculated based on:
Listed display price: the price that the agent(s) want displayed on their listed property. If a range, the lowest value will be ultised
Suburb median listed price: the middle value of listed prices for all listings currently for sale in that same suburb
National median listed price: the middle value of listed prices for all listings currently for sale nationally
Note: The median price is just a guide and may not reflect the value of this property.
What's around Kilpatrick Street

House description
“Magnificent in every sense of the word”
Rod and Theresa from Ray White Nolan & Iken are pleased to present an opportunity to be part of something truly astonishing. Feast your eyes on your newly completed dream home. Light a candle, make yourself some tea and set some time aside, the journey to describe this home to you is going to take some time.
We start with an oversized front door with touchpad entry, leading into the formal lounge with 3m high ceilings, decorative panelling, and hallway wall cutouts with lighting.
The main bedroom stuns with 3m high ceilings, decorative panelling on the walls and ceiling, fan, pendant lights, walk-in fitted wardrobe, private ensuite with double vanity, 60mm benchtops, double shower with rainwater head and wand, heated exhaust fan, floor-to-ceiling tiles, and decorative mirror with lights.
The open plan meals and family room is bright and airy, with electric fireplace, cut outs for tv and artworks, and sliding door access to the backyard.
Host the perfect family movie night in the home theatre room, with solid timber and glass doors, plus sliding doors to the backyard.
The kitchen amazes with waterfall edge island and breakfast bar, 60mm stone benchtops, loads of soft close doors and drawers, 900m gas cooktop, extractor, wall mounted double oven, dishwasher, plus adjoining laundry.
Bedrooms 2, 3, and 4 are cozy and warm, with fans and fitted mirrored built in.
The family bathroom impresses with free standing designer bath, gold tapware, exquisite lighting, designer mirror, vanity with 60mm benchtops, semi seamless shower screen, rain head shower and wand, plus toilet, all with floor-to-ceiling tiles.
Park your shiny new car in the automated double garage, with additional storage, and internal access.
For the investors we have the potential to earn a rental income of approximately $800-$850 per week.
This vibrant suburb offers a multitude of public transport options, schools, shopping experiences, and recreational facilities.
Contact the agents to complete your buying journey:
Rod Nolan at 0416 120 224,
Theresa Scholtz at 0450 522 811.
Disclaimer:
All information contained herein is gathered from sources we believe to be reliable. However, we cannot guarantee its accuracy. We do not accept any responsibility for its accuracy, and do no more than pass it on. Any interested persons should rely on their own enquiries.
Land details
Property video
Can't inspect the property in person? See what's inside in the video tour.
What's around Kilpatrick Street

Inspection times
 View more
View more View more
View more View more
View more View more
View moreContact the real estate agent

Rod Nolan
Ray White - Riverstone
Send an enquiry

Nearby schools in and around Riverstone, NSW
Top reviews by locals of Riverstone, NSW 2765
Discover what it's like to live in Riverstone before you inspect or move.
Discussions in Riverstone, NSW
Wondering what the latest hot topics are in Riverstone, New South Wales?
Similar Houses for sale in Riverstone, NSW 2765
Properties for sale in nearby suburbs

- 4
- 2
- 2
- 369m²