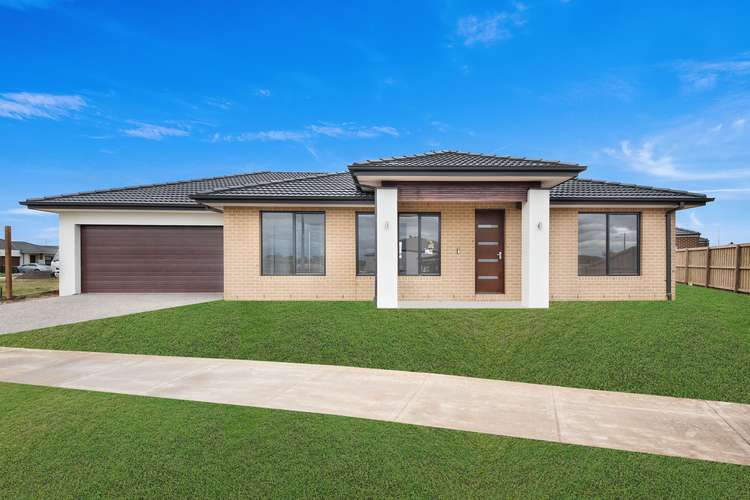Contact Agent
4 Bed • 2 Bath • 2 Car • 442m²
New








177 Wollahra Rise, Wyndham Vale VIC 3024
Contact Agent
- 4Bed
- 2Bath
- 2 Car
- 442m²
House for sale13 days on Homely
Next inspection:Sat 4 May 11:00am
Home loan calculator
The monthly estimated repayment is calculated based on:
Listed display price: the price that the agent(s) want displayed on their listed property. If a range, the lowest value will be ultised
Suburb median listed price: the middle value of listed prices for all listings currently for sale in that same suburb
National median listed price: the middle value of listed prices for all listings currently for sale nationally
Note: The median price is just a guide and may not reflect the value of this property.
What's around Wollahra Rise

House description
“Make this your dream home.!!!! BRAND NEW HOME FHOG AVAILABLE”
This stunning property is a perfect blend of elegance, comfort, and functionality, offering a luxurious lifestyle for you and your family.
Bedrooms: Discover tranquility in the four spacious bedrooms, each designed with your comfort in mind. The bedrooms boast ample natural light, creating a warm and inviting atmosphere. Indulge in the lavishness of your master suite, complete with a private ensuite for added convenience. Each bedroom features generously-sized wardrobes, ensuring ample storage space for your wardrobe essentials.
Bathrooms: The two well-appointed bathrooms provide a touch of sophistication and modernity. Immerse yourself in the spa-like ambiance of the ensuite attached to the master bedroom. The additional bathroom serves the remaining bedrooms and guests, offering both functionality and style.
Kitchen: Step into the heart of this home - the exquisite kitchen. A culinary haven, it features top-of-the-line appliances, sleek countertops, and ample storage space. The open-concept design allows seamless interaction with the living areas, making it an ideal space for entertaining friends and family.
Open Living Style: The expansive living areas offer versatility and comfort. The open living style promotes a sense of togetherness, allowing for easy interaction between the kitchen, dining, and living spaces. Large windows frame picturesque views of the surrounding landscape, creating an airy and bright ambiance.
Multiple Living Areas: Embrace the luxury of space with multiple living areas thoughtfully designed for both relaxation and entertainment. Whether you desire a cozy family movie night or a sophisticated gathering with friends, this property caters to your every need.
2-Car Garage: Your vehicles will find a home in the convenient and secure 2-car garage. With ample space for storage, this garage is not only functional but also adds to the overall convenience of this property.
Land Size: Set on a generous 442 sqm of land, this property ensures ample space for outdoor activities, gatherings, and future expansions. The great built and thoughtful design make this home a true gem in the neighborhood.
Don't miss the opportunity to make this exceptional property yours! Schedule a viewing today by calling " Sitaram on 0430 744 997 or Jai Sepuri on 0421 133 588 "
DISCLAIMER: All stated dimensions are approximate only. Particulars given are for general information only and do not constitute any representation on the part of the vendor or agent.
Please see the below link for an up-to-date copy of the Due Diligence Check List:
http://www.consumer.vic.gov.au/duediligencechecklist
Land details
Documents
What's around Wollahra Rise

Inspection times
 View more
View more View more
View more View more
View more View more
View moreContact the real estate agent

Sita Ram Reddy Pylla
Nine Real Estate
Send an enquiry

Nearby schools in and around Wyndham Vale, VIC
Top reviews by locals of Wyndham Vale, VIC 3024
Discover what it's like to live in Wyndham Vale before you inspect or move.
Discussions in Wyndham Vale, VIC
Wondering what the latest hot topics are in Wyndham Vale, Victoria?
Similar Houses for sale in Wyndham Vale, VIC 3024
Properties for sale in nearby suburbs

- 4
- 2
- 2
- 442m²