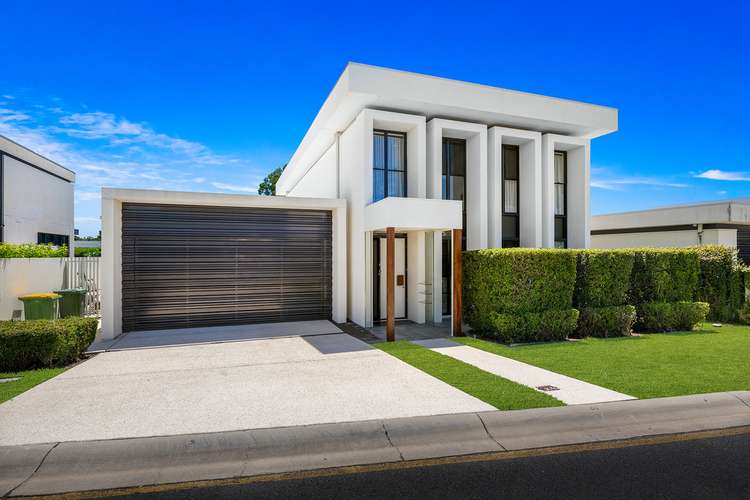Contact Agent
4 Bed • 3 Bath • 2 Car • 610m²
New










20 The Boulevarde, Benowa QLD 4217
Contact Agent
- 4Bed
- 3Bath
- 2 Car
- 610m²
House for sale
Home loan calculator
The monthly estimated repayment is calculated based on:
Listed display price: the price that the agent(s) want displayed on their listed property. If a range, the lowest value will be ultised
Suburb median listed price: the middle value of listed prices for all listings currently for sale in that same suburb
National median listed price: the middle value of listed prices for all listings currently for sale nationally
Note: The median price is just a guide and may not reflect the value of this property.
What's around The Boulevarde

House description
“Exquisite 4-Bedroom Luxury Residence at The Concourse, Royal Pines Resort, Benowa”
Nestled within the prestigious enclave of The Concourse at Royal Pines Resort, this two-story architectural masterpiece presents an unparalleled blend of elegance and sophistication. Boasting a prime location overlooking the pristine golf course, this residence offers a lifestyle of opulence and tranquillity.
✨ Key Features:
* 4 Bedrooms: 2 with ensuites & walk-in robes.
* 3 Bathrooms: Including the 2 ensuites.
* Separate downstairs powder room
* Open plan kitchen/living/lounge area.
* Upstairs open-lounge/media area.
* Seperate laundry.
* Indoor/outdoor BBQ entertaining area - perfect for entertaining all season weathers.
* Ducted air-conditioning.
* Solar.
🛌 4 Bedrooms:
Main Master Bedroom on the ground level with a generous walk-in robe and luxurious ensuite.
Second Master Bedroom upstairs featuring an ensuite and a spacious walk-in robe, with stunning views overlooking the lush golf course.
🏡 Grand Living Spaces:
Expansive open-plan living and dining areas with seamless flow, perfect for entertaining guests or enjoying family gatherings.
Gourmet kitchen equipped with top-of-the-line appliances, ample storage, and a stylish breakfast bar.
🌳 Outdoor Oasis:
Private outdoor terrace, ideal for al fresco dining and relaxation.
Immerse yourself in the serene ambiance of the golf course surroundings.
🛀 Lavish Bathrooms:
Elegant bathrooms with modern fixtures and finishes, providing a spa-like experience.
🚗 Double Garage:
Secure parking for two vehicles in the double garage.
🌟 Resort Lifestyle:
Access to the world-class amenities of Royal Pines Resort, including championship golf courses, a luxurious spa, and exquisite dining options.
📍 Prime Location:
Situated within The Concourse, known for its exclusivity and prestige.
Convenient access to shopping, dining, schools, and cultural attractions.
🔐 Security and Privacy:
Enjoy the peace of mind that comes with living in a secure, gated community.
💫 This luxurious 4-bedroom residence at The Concourse, Royal Pines Resort, offers a rare opportunity to experience the epitome of modern living in a serene and prestigious environment. Don't miss the chance to make this exceptional property your new home. Schedule a private viewing today! 💫
Council Rates: Approx. $1,150 bi-annually
Water Rates: Approx. $240 pq
Bodycorp: Approx. $82pw
This property is being sold by auction or without a price and therefore a price guide can not be provided. The website may have filtered the property into a price bracket for website functionality purposes.
Property features
Air Conditioning
Land details
What's around The Boulevarde

Inspection times
 View more
View more View more
View more View more
View more View more
View moreContact the real estate agent
Send an enquiry

Nearby schools in and around Benowa, QLD
Top reviews by locals of Benowa, QLD 4217
Discover what it's like to live in Benowa before you inspect or move.
Discussions in Benowa, QLD
Wondering what the latest hot topics are in Benowa, Queensland?
Similar Houses for sale in Benowa, QLD 4217
Properties for sale in nearby suburbs

- 4
- 3
- 2
- 610m²


