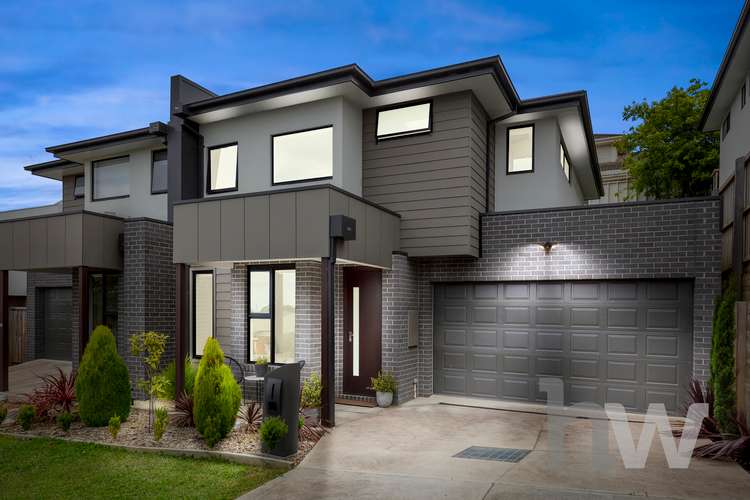$685,000
3 Bed • 3 Bath • 2 Car • 210m²
New




Sold






Sold
28A Victory Way, Highton VIC 3216
$685,000
What's around Victory Way
Townhouse description
“Luxe Living in the Heart of Highton”
No stone is left unturned, boasting elegance and quality in a low-maintenance and utterly practical townhouse where location is everything.
Oozing street appeal with manicured gardens and a much-desired flat entry to the property, you are purchasing so much more than bricks and mortar, you are purchasing a lifestyle that comes with this revered Highton location. Flanked for choice when it comes to amenities just minutes to the Barrabool Hills Plaza, Highton Village Shopping precinct, schools, shops, Deakin University, Epworth Hospital, schooling of all ages, also the renowned Barwon River and its beautiful walking tracks. Your daily commute will be made seamless with easy access to the Geelong CBD, Ring Road, and public transport.
It is evident that this home has been designed with practicality in mind with fantastic use of space, this property caters to the corporate couple, young families, retirees, investors, and those with multigenerational families. Split across two levels the ground-level hosts a large bedroom with a walk-in robe that extends into the under-stair storage, and a central bathroom with a stone benchtop, shower, and toilet which is great when entertaining or hosting guests. Before reaching the hub of the home there is access to the double lock-up garage which includes raised ceilings, downlights, remote and rear access. Entertain in style with a fully equipped kitchen boasting stone benchtops, quality appliances including a dishwasher, Artusi gas cooking, soft close drawers, in-bench commercial sink with custom tapware complete with an easy clean tiled splash back overlooking the dining and first living area. Embodied with windows and a northwest aspect you can bank on a beautiful sun-drenched living space; sliding door access leads you to the retained courtyard featuring a decked sitting area. The laundry offers more storage, and access to the outside area and features the same quality benchtops and tapware complete the ground level.
Hardwood timber stairs lead to the first floor which is home to a versatile 2nd living area or home office, also including mirrored robes for storage. The master retreat is flooded with natural light and offers a lavish ensuite with a toilet, a double shower, raised basins, and stone benchtops. The 3rd bedroom features a built-in mirrored robe, a separate toilet, and 3rd bathroom with a custom tiled bath, shower, heat lamps, raised basin, and stone benchtops.
Features include ducted heating, custom window furnishings, feature tiling, commercial tapware, 40mm stone benchtops throughout, and a 3100 tank.
The epitome of chic townhouse living, low maintenance, and practicality is offered in one divine package.
*All information about the property has been provided to Hayeswinckle by third parties. Hayeswinckle has not verified the information and does not warrant its accuracy or completeness. Parties should make and rely on their own enquiries in relation to this property.
Land details
Documents
Property video
Can't inspect the property in person? See what's inside in the video tour.
What's around Victory Way
 View more
View more View more
View more View more
View more View more
View moreContact the real estate agent
Send an enquiry

Nearby schools in and around Highton, VIC
Top reviews by locals of Highton, VIC 3216
Discover what it's like to live in Highton before you inspect or move.
Discussions in Highton, VIC
Wondering what the latest hot topics are in Highton, Victoria?
Similar Townhouses for sale in Highton, VIC 3216
Properties for sale in nearby suburbs
- 3
- 3
- 2
- 210m²


