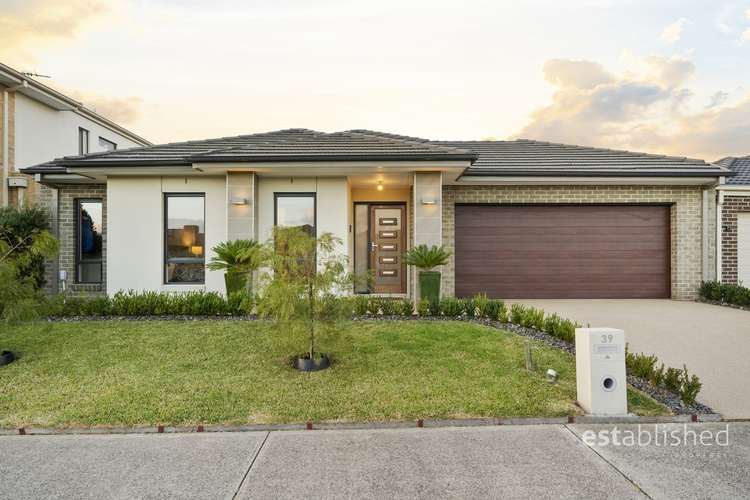OPEN CANCELLED
4 Bed • 2 Bath • 2 Car • 462m²
New








39 Regal Road, Point Cook VIC 3030
OPEN CANCELLED
Home loan calculator
The monthly estimated repayment is calculated based on:
Listed display price: the price that the agent(s) want displayed on their listed property. If a range, the lowest value will be ultised
Suburb median listed price: the middle value of listed prices for all listings currently for sale in that same suburb
National median listed price: the middle value of listed prices for all listings currently for sale nationally
Note: The median price is just a guide and may not reflect the value of this property.
What's around Regal Road

House description
“Contemporary Family Living!”
This stunning modern home boasts impeccable attention to detail and sophisticated design, offering spacious interiors and high-quality finishes. Nestled on a tranquil street in one of Point Cook's premier estates, it promises exceptional living in a beautiful setting.
The B.est
• Four bedrooms, a study, and two bathrooms. The impressive primary bedroom comes complete with a spacious walk-in robe and an en-suite bathroom featuring a dual vanity, an oversized double shower, and a separate toilet.
• Multiple living spaces, including a formal lounge and informal living area. The modern kitchen features a 900mm Blanco cooktop and range hood, as well as a Blanco double sink with a fully integrated dishwasher.
• Generous island bench includes a breakfast bar, complemented by a feature splashback and stone benchtops. Ample workspace and storage, including a butler's pantry with a sink and stone bench. The kitchen seamlessly connects to the adjoining living and dining room for effortless entertaining and family gatherings.
The R.est
• The entertaining space expands to the outdoors covered-in alfresco area, accessible from the informal living space that is the perfect spot for hosting gatherings. Equipped with zip track motorized blinds on both openings, it's versatile and comfortable in any weather.
• Ducted heating and cooling plus split-system air-con in master bedroom and living area. Double car garage with internal access, contemporary neutral interior décor and colour scheme with high quality fixtures. Elegant porcelain tiles, lofty ceilings, and double-glazed windows. Solar Panels 6kW (Jinko panels and Fronius inverter with Fronius Smart meter installed), privacy and blockout blinds in every room, LED downlights plus a Paradox Security System with pet-friendly sensors.
• The landscaped rear garden features a grassed area, established plants, and even a dedicated vegetable garden, adding charm and functionality to the outdoor space.
This property boasts an excellent location, just a short stroll away from Featherbrook P-9 school, childcare facilities, public transport, shopping centres, cafes, parks, and the Featherbrook Community Centre. Enjoy the convenience of having everything you need within walking distance.
Note: Information contained on any marketing material, website and all other portals should not be relied upon. You should make your own enquiries and seek your own independent advice in relation to any property advertised.
Physical inspections are always recommended prior to any purchase.
Property features
Toilets: 2
Land details
Documents
What's around Regal Road

Inspection times
 View more
View more View more
View more View more
View more View more
View moreContact the real estate agent

Ricky Little
Established Property
Send an enquiry

Nearby schools in and around Point Cook, VIC
Top reviews by locals of Point Cook, VIC 3030
Discover what it's like to live in Point Cook before you inspect or move.
Discussions in Point Cook, VIC
Wondering what the latest hot topics are in Point Cook, Victoria?
Similar Houses for sale in Point Cook, VIC 3030
Properties for sale in nearby suburbs

- 4
- 2
- 2
- 462m²