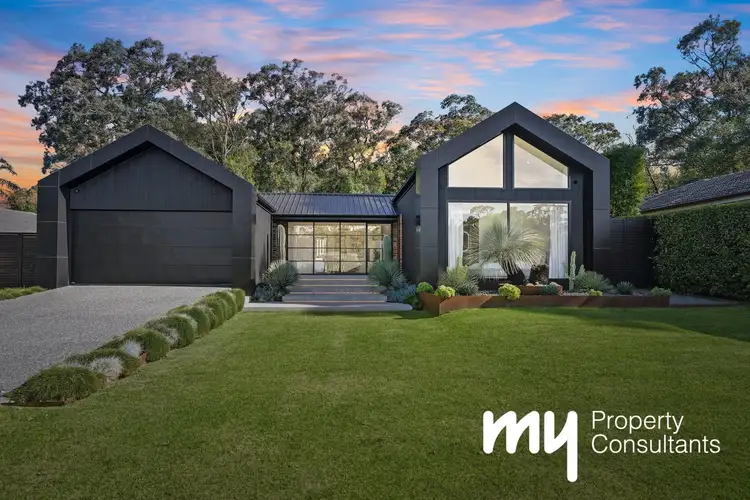Set on a sprawling 1516m² parcel in the peaceful surrounds of Oakdale this architecturally designed residence delivers an exceptional standard of luxury, comfort and craftsmanship. This five bedroom marvel with multiple living space offers the perfect dual-occupancy layout, highlighted by two master retreats positioned at the front and rear of the home, each a sanctuary of style and sophistication.
From the moment you step inside, you will be impressed by the homes unmistakable attention to detail. The expansive living zones are framed by high ceilings and natural stone-stacked feature walls, with a slow combustion wood fireplace creating a warm and inviting atmosphere. Custom built-in cabinetry, underfloor heating, and commercial-grade air conditioning enhance both comfort and form, showcasing an exceptional level of attention to detail throughout.
At the heart of the home lies the show-stopping kitchen, a master-built statement of design excellence. Featuring a waterfall-edge 40mm engineered Tallow Stone Island bench and premium Dekton benchtops that are both heat and stain resistant, this culinary space is equipped with an integrated dishwasher, Electrolux induction cooktop, oven and grill, as well as a sleek butler’s pantry with custom cabinetry, feature lighting and integrated bins. Every detail exudes sophistication, from the stecca wood island to the ambient lighting that brings the space to life.
The front master suite evokes the feeling of a five-star retreat with its vaulted ceiling, abundant natural light, sheer curtains, underfloor heating, custom cabinetry and shelving and a luxurious ensuite featuring floor-to-ceiling natural stone, double shower with niche, dual wall-hung vanity with Dekton tops and LED backlit mirrors. The rear master suite is equally indulgent, offering complete privacy and resort-style comfort. Its ensuite boasts a hydrotherapy spa bath, floor-to-ceiling tiling, oversized vanity, LED feature mirrors, frosted doors and Lueva windows, all flowing seamlessly to a private courtyard where you’ll find an outdoor shower, sauna and tranquil seating area beside manicured gardens and a fire pit.
A third bathroom continues the home’s theme of indulgence, complete with a freestanding bath, frameless shower screen, black matte fittings and feature tiling, while the internal laundry mirrors the kitchen’s superior finishes.
For entertaining, the home truly shines with a full-service bar fitted with a server window, Dekton benches, bar seating, integrated Zip tap with cold, hot and sparkling options, a Kegerator, and ambient natural stone-stacked feature wall. The expansive Merbau-decked alfresco offers all-season enjoyment with ceiling fans, heat strips, surround sound, smart lighting, built-in seating and a premium BeefEater 5-burner BBQ with cabinetry.
Outdoors, a stunning concrete mosaic mineral pool with spa jets is framed perfectly by glass fencing and sleek matte-black standing seam surrounds.
The 4-car garage with epoxy flooring, 12kW solar system, three-phase power, plantation shutters, LED strip lighting, and meticulously landscaped front gardens complete this high-end lifestyle package. With ample space for vehicles, potential shed (STCA), or room for the kids to play, this exceptional residence combines architectural brilliance with relaxed country living—offering the ultimate Oakdale retreat with no expense spared.
Contact Meryl Lamacchia on 0405 159 215 today to arrange your inspection!
** We have, in preparing this document, used our best endeavours to ensure that the information contained herein is true and accurate to the best of our knowledge. Prospective purchasers should make their own enquiries to verify the above information.











 View more
View more View more
View more View more
View more View more
View more




