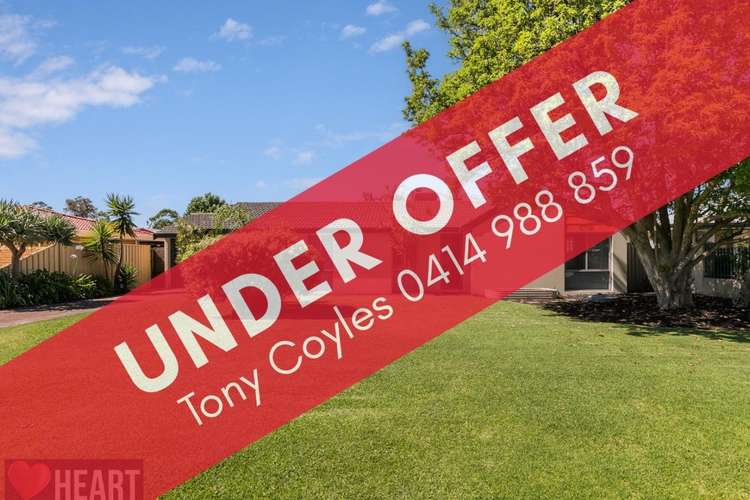Under Offer by Tony Coyles
4 Bed • 2 Bath • 2 Car • 724m²
New



Under Offer





Under Offer
53 Lachlan Way, Bibra Lake WA 6163
Under Offer by Tony Coyles
- 4Bed
- 2Bath
- 2 Car
- 724m²
House under offer
Home loan calculator
The monthly estimated repayment is calculated based on:
Listed display price: the price that the agent(s) want displayed on their listed property. If a range, the lowest value will be ultised
Suburb median listed price: the middle value of listed prices for all listings currently for sale in that same suburb
National median listed price: the middle value of listed prices for all listings currently for sale nationally
Note: The median price is just a guide and may not reflect the value of this property.
What's around Lachlan Way

House description
“Location, Location, Location!”
Tranquilly nestled within one of Bibra Lake's very best streets, this immaculate and fully renovated 4-bedroom 2-bathroom family home is a rare find indeed, stunningly situated opposite the beautiful Ferres Reserve and its fantastic children's playground.
Attractive low-maintenance Jarrah timber-laminate floors grace the living spaces of this fabulous light-filled abode, inclusive of a sunken front lounge that is splendidly overlooked by the dining area.
The modern kitchen is situated in the heart of the home and boasts double sinks, tiled splashbacks, a double storage pantry, a range hood, a gas cooktop/oven and a Westinghouse dishwasher for good measure.
The kitchen overlooks a spacious and sunken family room that doubles personal living options with its soaring cathedral-style A-frame ceiling, stylish light fittings and a gas bayonet for winter heating.
Outdoor access from here is rather seamless and reveals a matching A-frame alfresco-entertaining area that is huge in size and beautifully blends in with a massive backyard-lawn setting that is perfect for the children and pets to run and play. A future swimming pool wouldn't look out of place here either, especially with tropical palm trees framing the garden.
The single lock-up carport enjoys drive-through access to a large 7.6m x 3.9m (approx.) powered workshop, leaving space for at least one extra vehicle to park in front of it in total security.
Back inside, the pick of the bedrooms is a commodious master-bedroom suite with mirrored built-in wardrobes and a fully-tiled and remodelled ensuite bathroom - shower, toilet, vanity and all.
The kids can safely stroll to Bibra Lake Primary School from here, with the local Blue Gum Montessori School, cafes and the picturesque Bibra Lake wetlands also nearby.
Excellent public transport, St John of God & Fiona Stanley Hospitals, and even the freeway are all only a matter of minutes away in their own right, adding convenience to a quiet and peaceful location.
Other features include, but are not limited to:
- Security-door entrance
- Stainless-steel kitchen appliances
- Fully renovated main family bathroom with a separate bath and shower
- Fully fitted laundry with single and double linen cupboards, a separate 2nd toilet and access out to the rear
- Ducted-evaporative air-conditioning
- Feature mood lighting
- NBN internet connectivity
- Gas hot-water system
- Large front garden with lush green lawns
- Bore reticulation
- Generous 724sqm block in a sought after cul de sac, located opposite beautiful parklands
What a location this is. Make your move now, before it's too late!
For more information or to arrange a viewing, please contact Tony Coyles on 0414 988 859
Building details
Land details
What's around Lachlan Way

Inspection times
 View more
View more View more
View more View more
View more View more
View moreContact the real estate agent

Tony Coyles
Heart Real Estate
Send an enquiry

Agency profile
Nearby schools in and around Bibra Lake, WA
Top reviews by locals of Bibra Lake, WA 6163
Discover what it's like to live in Bibra Lake before you inspect or move.
Discussions in Bibra Lake, WA
Wondering what the latest hot topics are in Bibra Lake, Western Australia?
Similar Houses for sale in Bibra Lake, WA 6163
Properties for sale in nearby suburbs

- 4
- 2
- 2
- 724m²
