$1,600,000 - $1,760,000
4 Bed • 2 Bath • 2 Car • 568m²
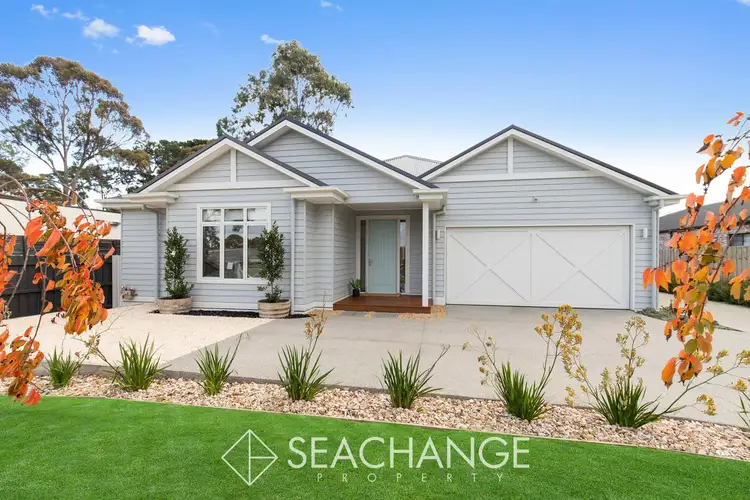
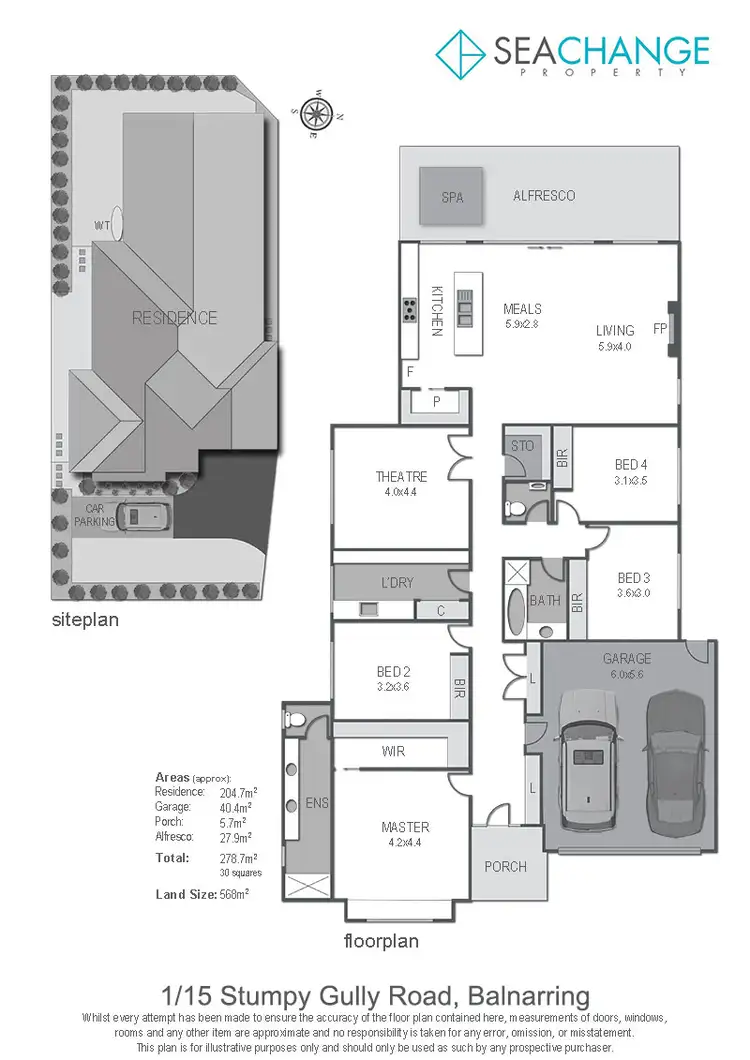
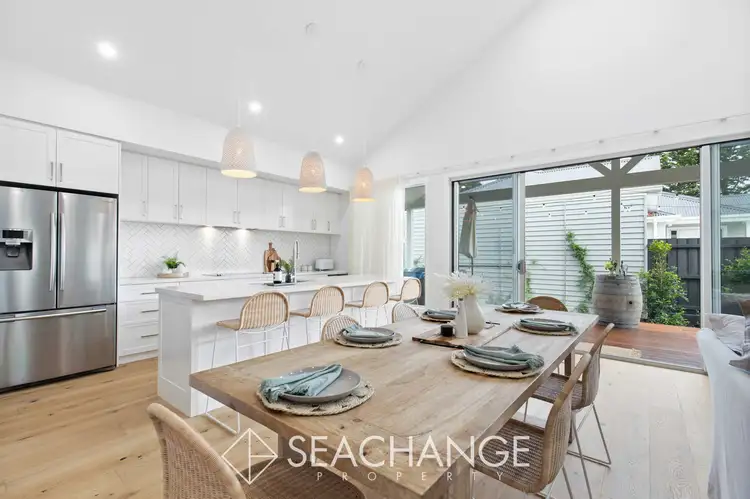
+20



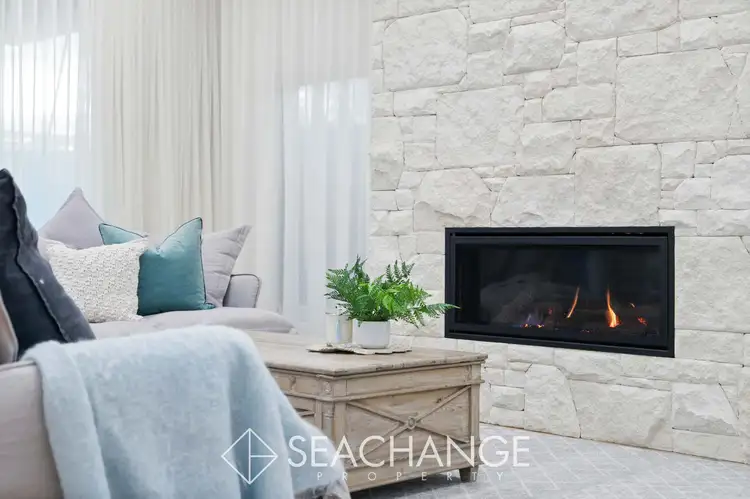

+18
1/15 Stumpy Gully Road, Balnarring VIC 3926
Copy address
$1,600,000 - $1,760,000
Home loan calculator
$.../mth
Est. repayment
What's around Stumpy Gully Road
House description
“Luxury Village Lifestyle”
Property features
Other features
NBN Connected. Tesla Home Charging in garage.Building details
Area: 278m²
Land details
Area: 568m²
Documents
Statement of Information: View
Property video
Can't inspect the property in person? See what's inside in the video tour.
Interactive media & resources
What's around Stumpy Gully Road
Inspection times
Contact the agent
To request an inspection
 View more
View more View more
View more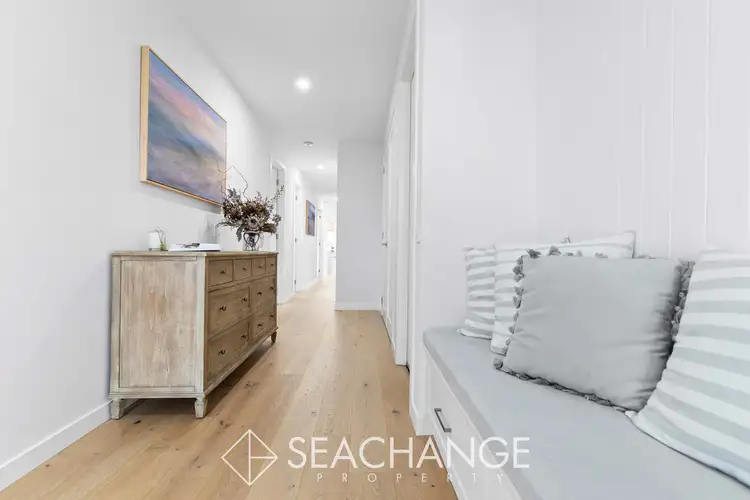 View more
View more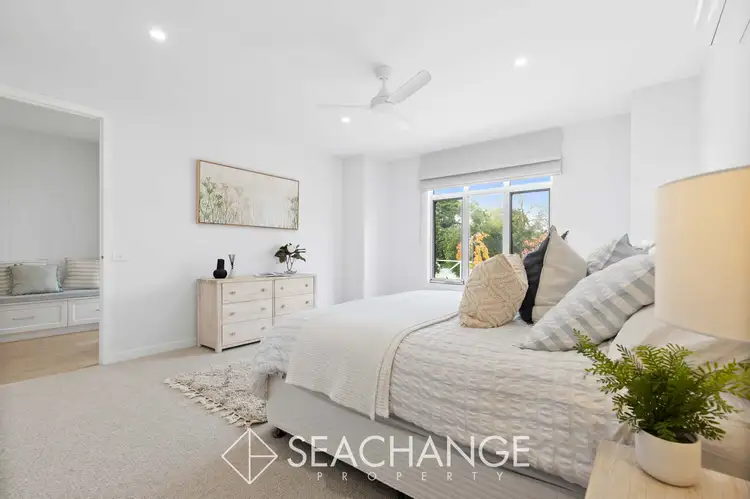 View more
View moreContact the real estate agent

Geoff Oxford
Seachange Property
0Not yet rated
Send an enquiry

1/15 Stumpy Gully Road, Balnarring VIC 3926
Nearby schools in and around Balnarring, VIC
Top reviews by locals of Balnarring, VIC 3926
Discover what it's like to live in Balnarring before you inspect or move.
Discussions in Balnarring, VIC
Wondering what the latest hot topics are in Balnarring, Victoria?
Similar Houses for sale in Balnarring, VIC 3926
Properties for sale in nearby suburbs
Report Listing