Stacked with high-end finishes, clever storage, and a layout that just makes sense, this modern 3-bedroom townhouse delivers a home that's sleek, stylish, and straight-up effortless. A smart and effortless design that works for living easily has been crafted for maximum flow between indoors and out, ready for lively entertaining, kicking back, or just living your best life.
Its open-plan living and dining zone is finished with large-format tiles and equally impressive natural light, filtering golden rays inside while peering out over its covered terrace and yard. The kitchen is a showstopper with warming tones and sleek stone benchtops surrounding stainless steel appliances, stepping outside to a private covered patio ready for morning coffees, sunset drinks, or lazing away.
Three generous bedrooms include a downstairs master with a full ensuite and walk-through robe, with individual split-system comforts, a central bathroom and a separate toilet serving the upper level. Comfort is covered year-round with central heating and split-system air conditioning, while the remote double garage stores the wheels.
Its location is near-unbeatable, just minutes from Karingal Hub, Mornington Peninsula Freeway, Karingal Heights Primary, McClelland College, and public transport, putting everything you need right at your fingertips. Whether you're a first-home buyer, a savvy investor, or looking to downsize without compromise, this one ticks every single box. Call now to book your inspection.
Should you require any further information, please do not hesitate to contact Austin Phillips on 0402 278 003 or Adam Price on 0401 667 232 anytime.
Please note Photo ID is required for all inspections.
All information about the property has been provided to Ray White by third parties. Ray White has not verified the information and does not warrant its accuracy or completeness. Parties should make and rely on their own enquiries in relation to the property.
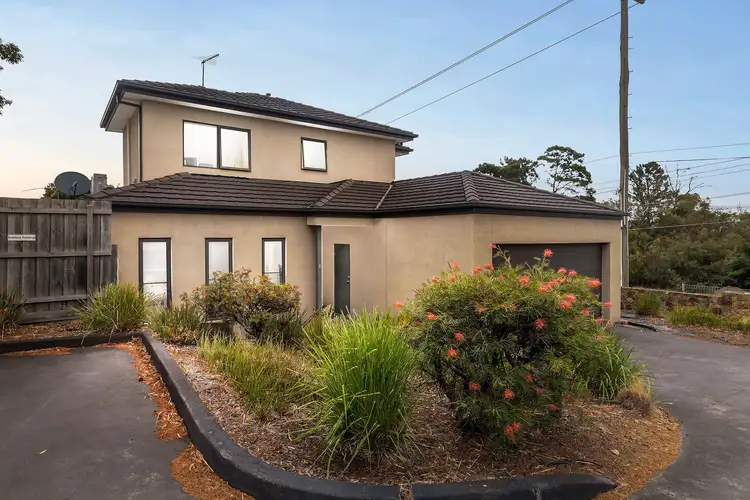
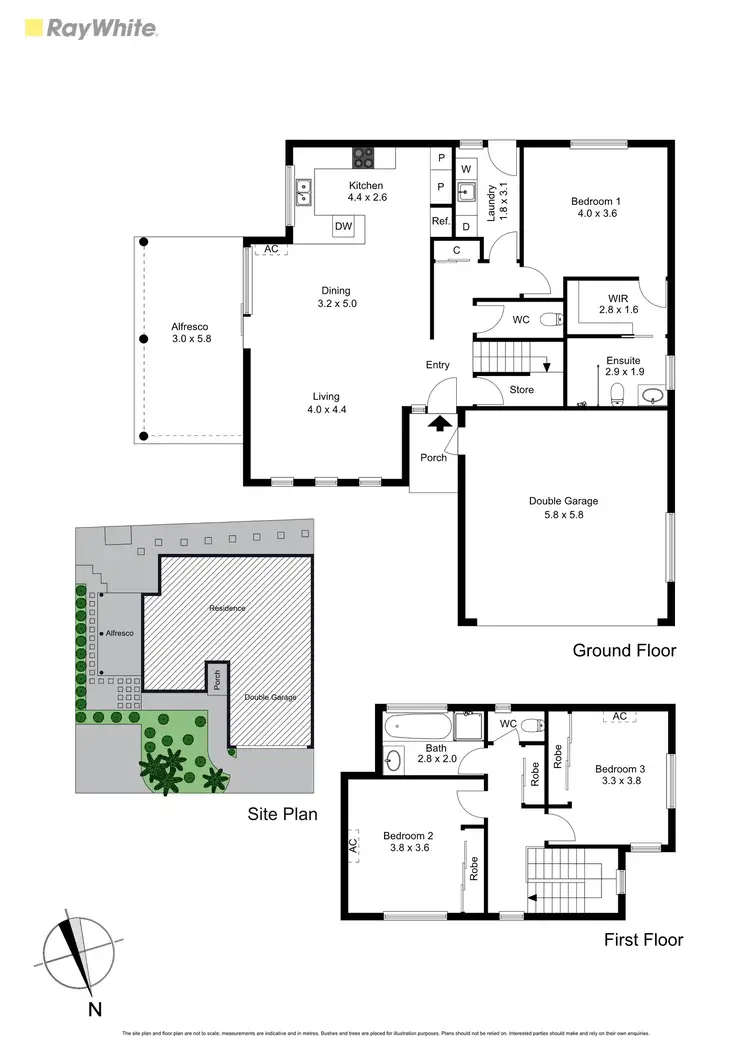
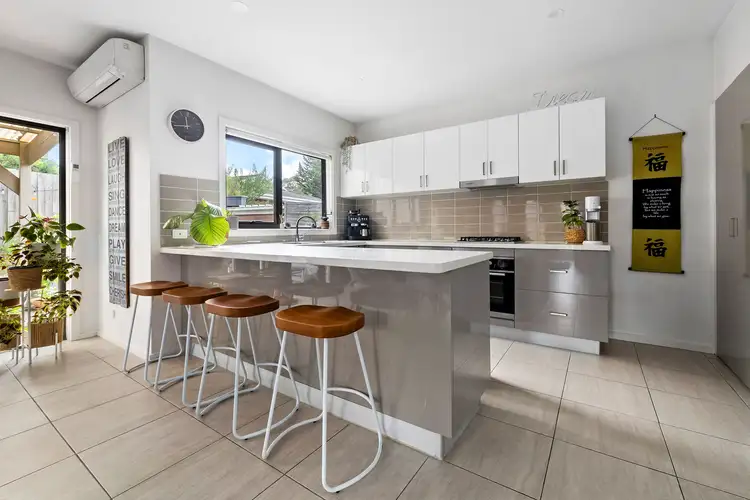



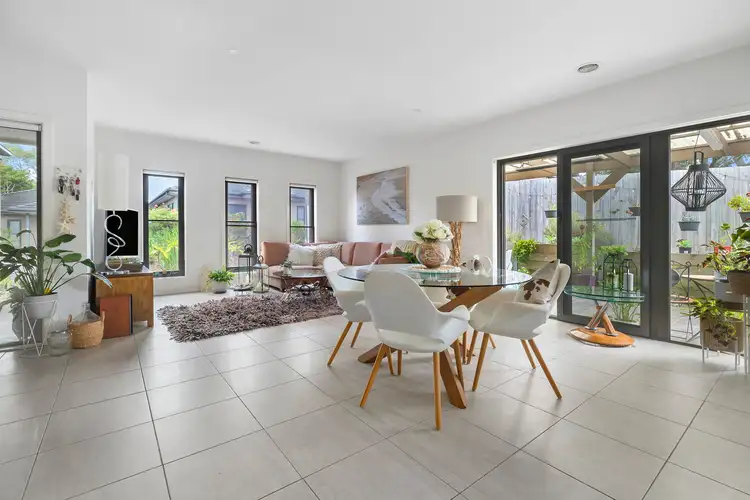
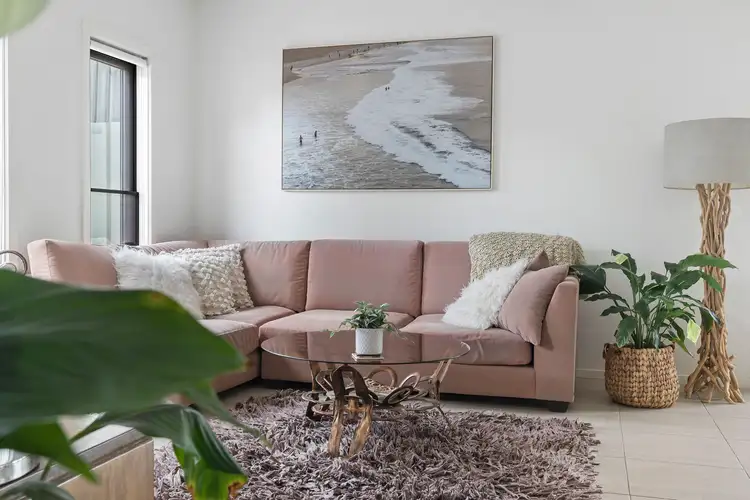
 View more
View more View more
View more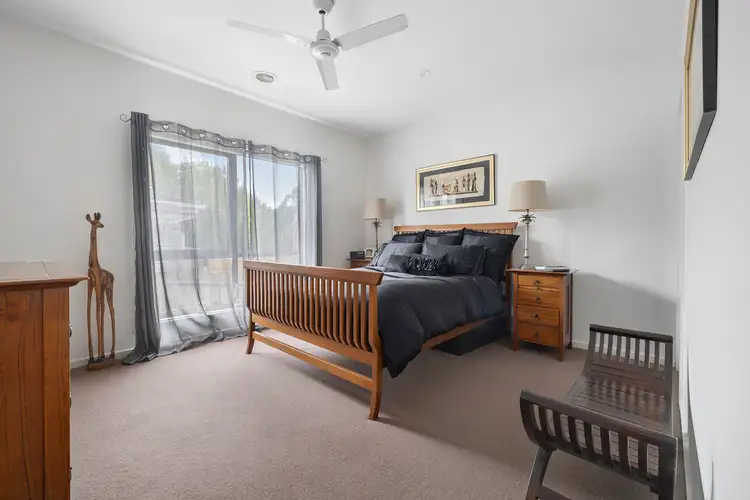 View more
View more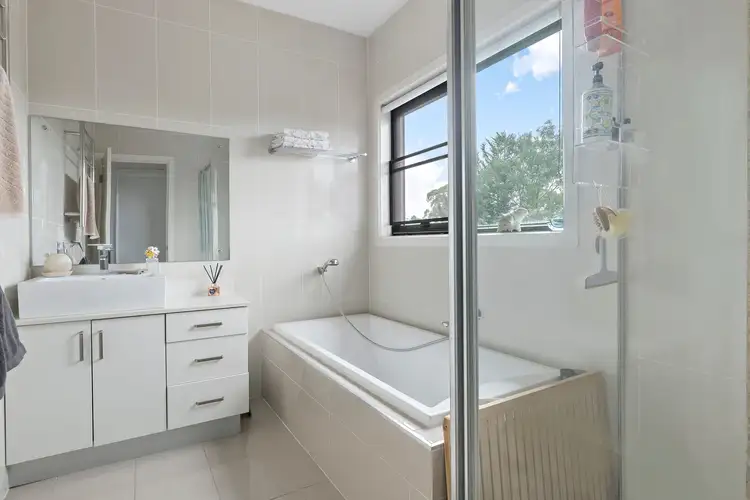 View more
View more
