Auction Sat 17th May onsite at 4:45pm (USP)
3 Bed • 1 Bath • 2 Car • 612m²
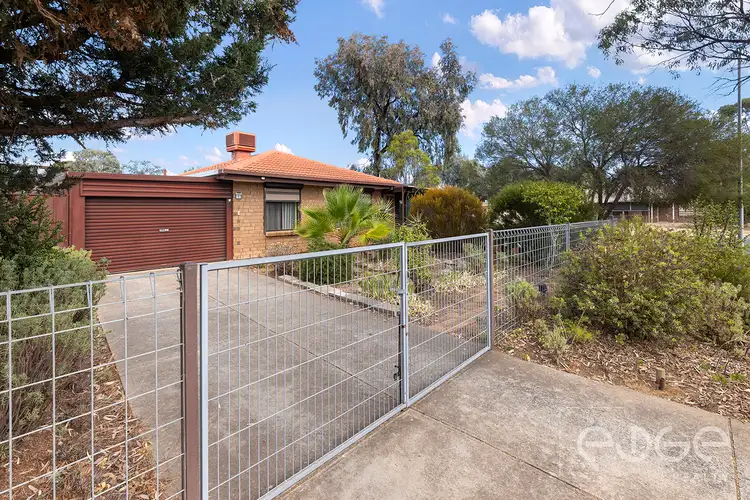
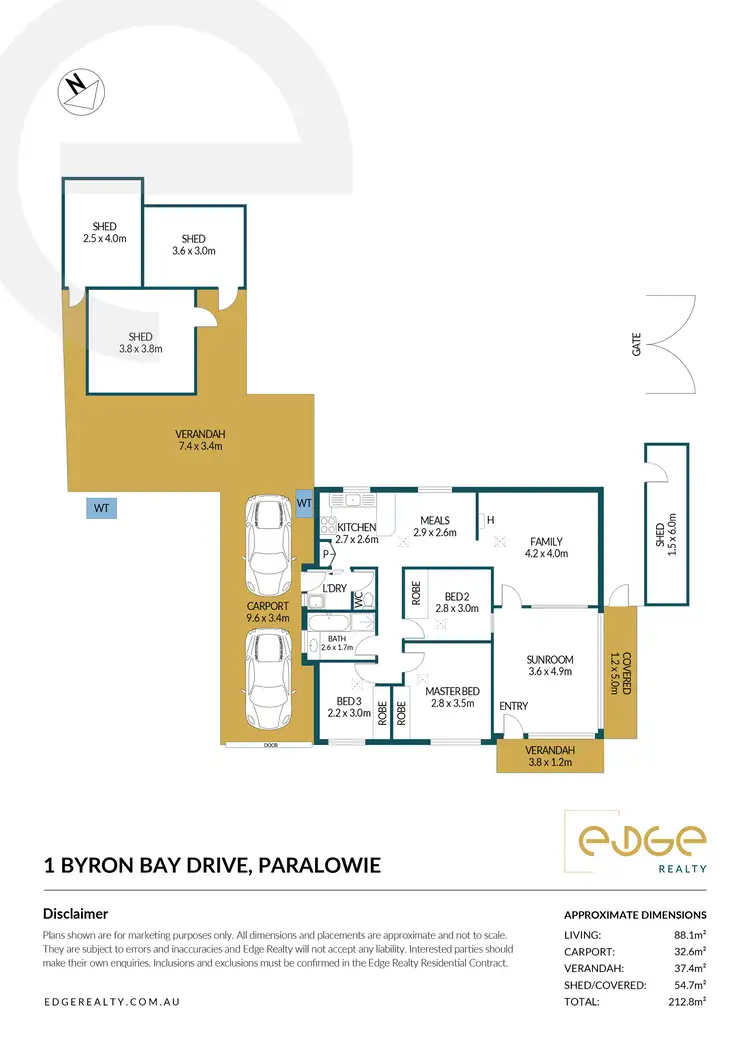
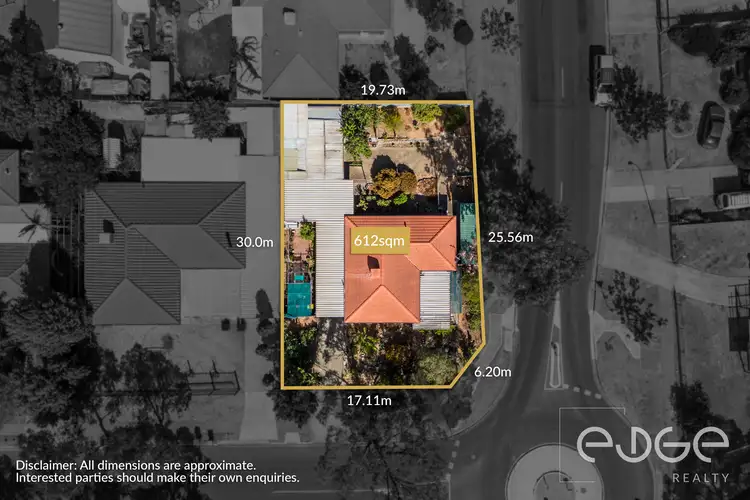
+22
New



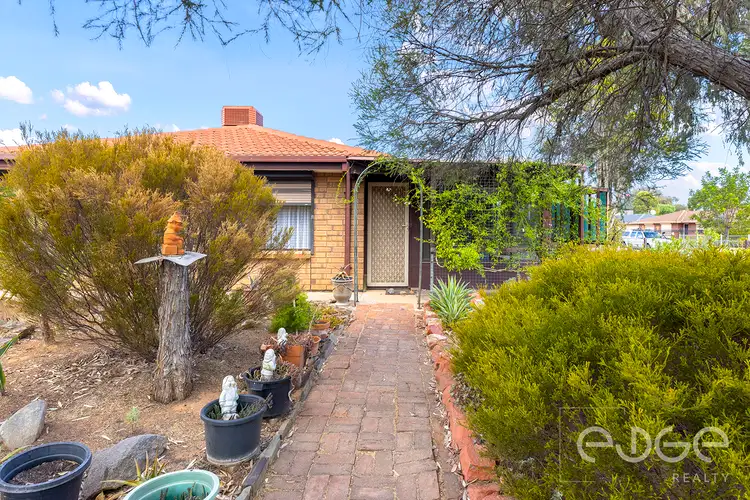
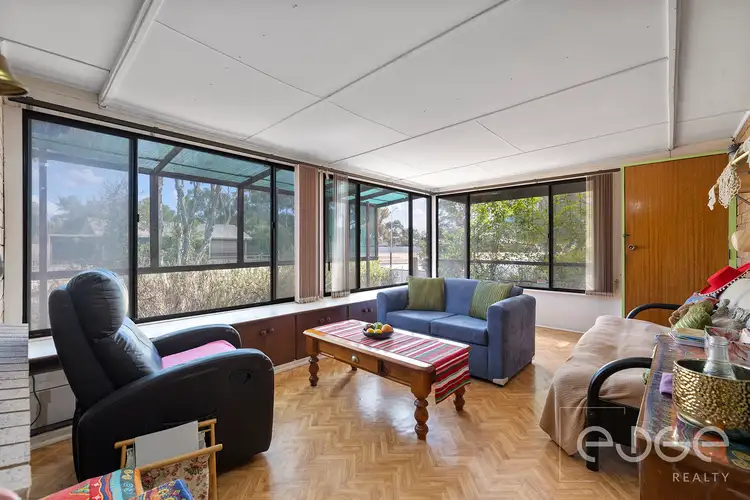
+20
New
1 Byron Bay Drive, Paralowie SA 5108
Copy address
Auction Sat 17th May onsite at 4:45pm (USP)
- 3Bed
- 1Bath
- 2 Car
- 612m²
House for saleNEW on Homely
Next inspection:Sat 3 May 3:30pm
Auction date:Sat 17 May 4:45pm
Home loan calculator
$.../mth
Est. repayment
What's around Byron Bay Drive

House description
“Corner Block Comfort: Ideal Starter or Investment Opportunity!”
Property features
Building details
Area: 88m²
Land details
Area: 612m²
Frontage: 19.33m²
Property video
Can't inspect the property in person? See what's inside in the video tour.
Interactive media & resources
What's around Byron Bay Drive

Auction time
Saturday
17 May 4:45 PM
Inspection times
Saturday
3 May 3:30 PM
Contact the agent
To request an inspection
 View more
View more View more
View more View more
View more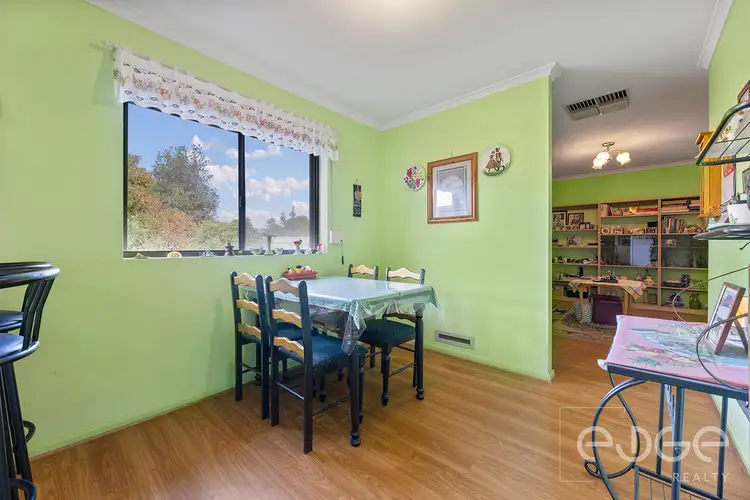 View more
View moreContact the real estate agent

Tyson Bennett
Edge Realty
0Not yet rated
Send an enquiry

1 Byron Bay Drive, Paralowie SA 5108
Nearby schools in and around Paralowie, SA
Top reviews by locals of Paralowie, SA 5108
Discover what it's like to live in Paralowie before you inspect or move.
Discussions in Paralowie, SA
Wondering what the latest hot topics are in Paralowie, South Australia?
Similar Houses for sale in Paralowie, SA 5108
Properties for sale in nearby suburbs
Report Listing