Contact Agent
3 Bed • 1 Bath • 4 Car • 608m²
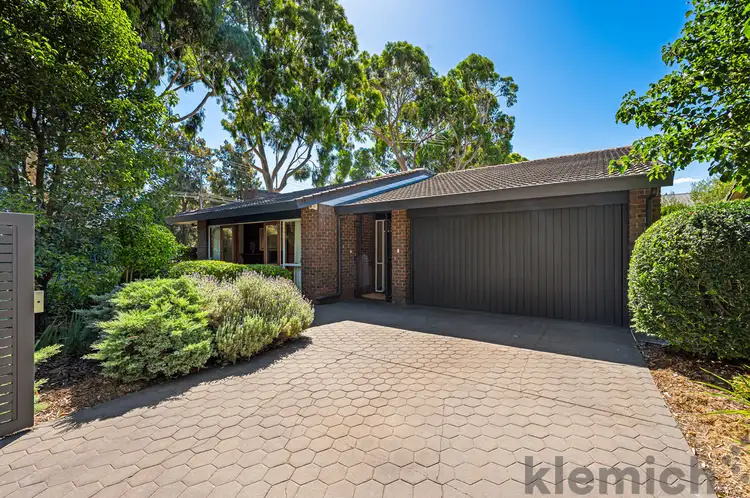
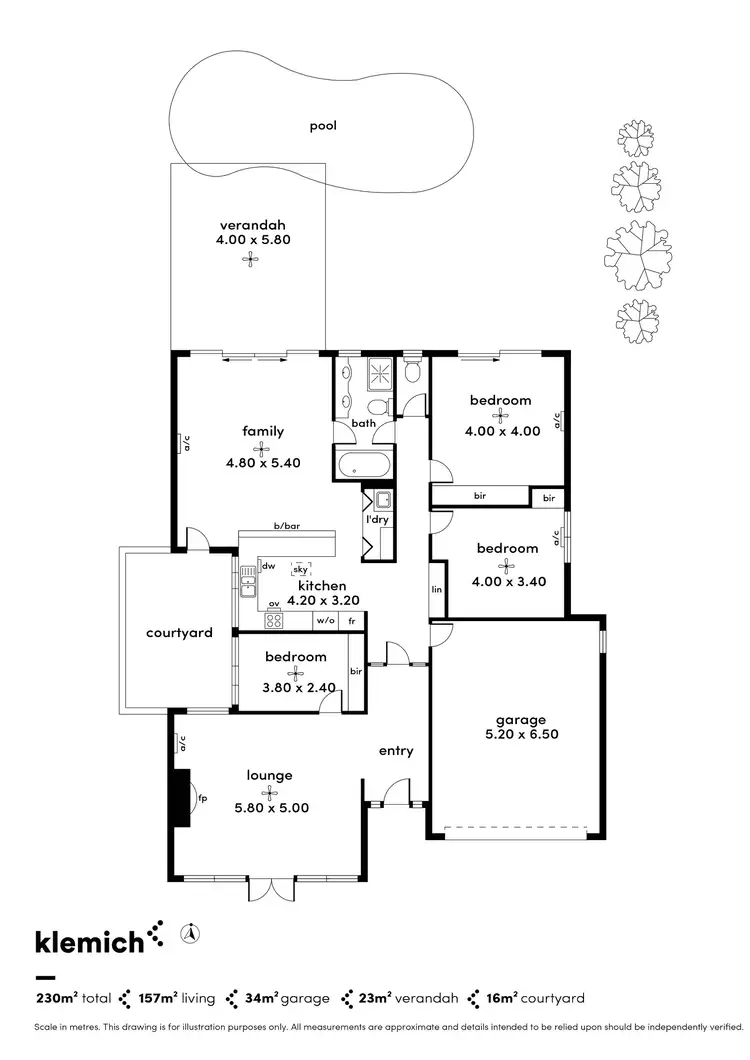
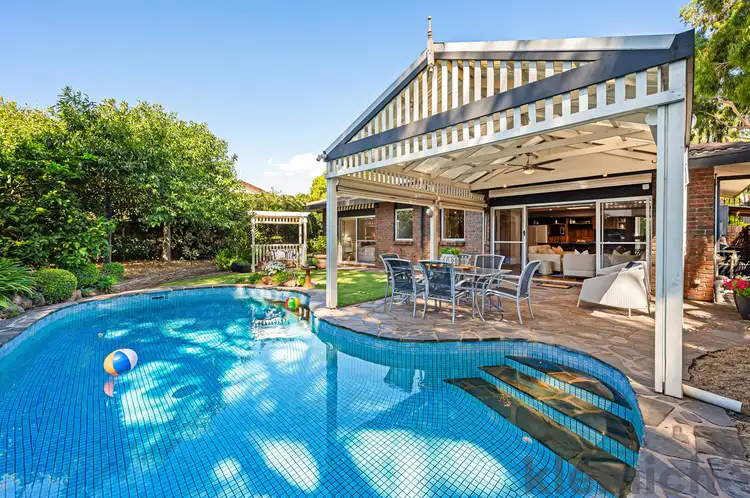
+16



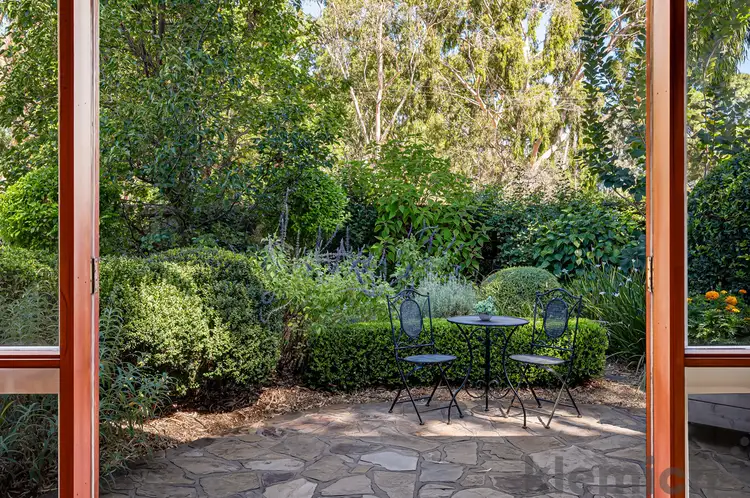
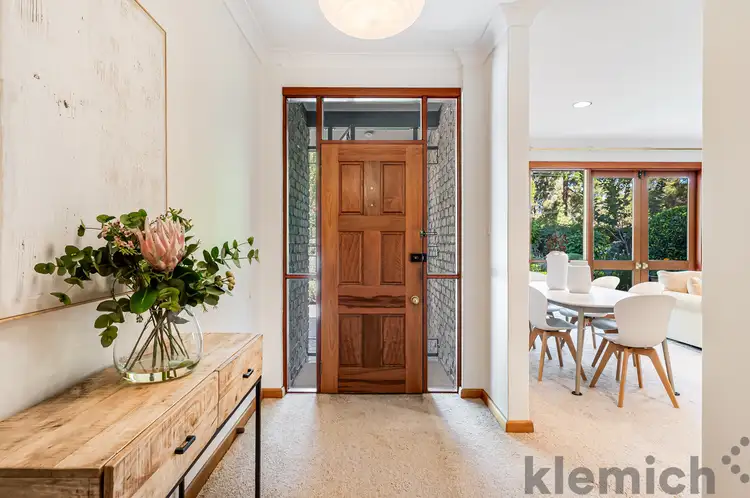
+14
1 Cator Street, Glenside SA 5065
Copy address
Contact Agent
- 3Bed
- 1Bath
- 4 Car
- 608m²
House for sale
Home loan calculator
$.../mth
Est. repayment
What's around Cator Street

House description
“An east-side oasis set on approx. 608sqm with stunning swimming pool.”
Property features
Land details
Area: 608m²
Interactive media & resources
What's around Cator Street

Inspection times
Contact the agent
To request an inspection
 View more
View more View more
View more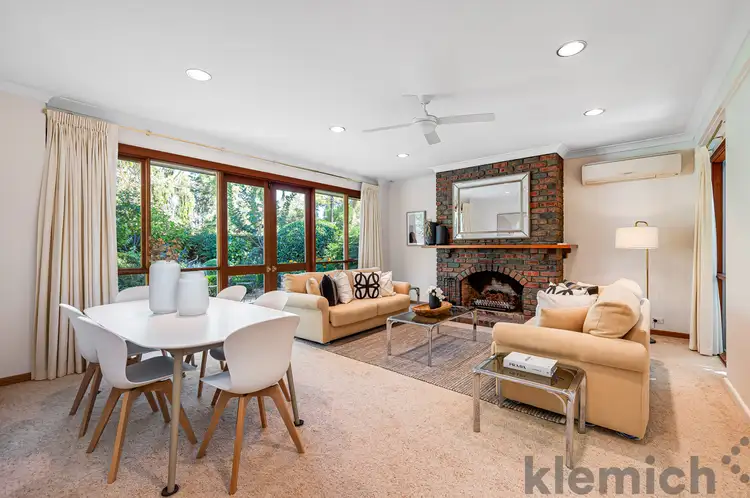 View more
View more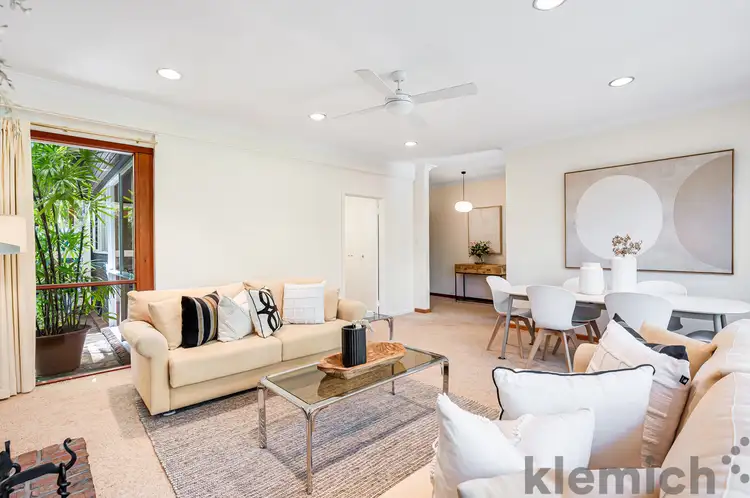 View more
View moreContact the real estate agent

Matt Smith
Klemich Real Estate - Kent Town
0Not yet rated
Send an enquiry

1 Cator Street, Glenside SA 5065
Nearby schools in and around Glenside, SA
Top reviews by locals of Glenside, SA 5065
Discover what it's like to live in Glenside before you inspect or move.
Discussions in Glenside, SA
Wondering what the latest hot topics are in Glenside, South Australia?
Similar Houses for sale in Glenside, SA 5065
Properties for sale in nearby suburbs
Report Listing