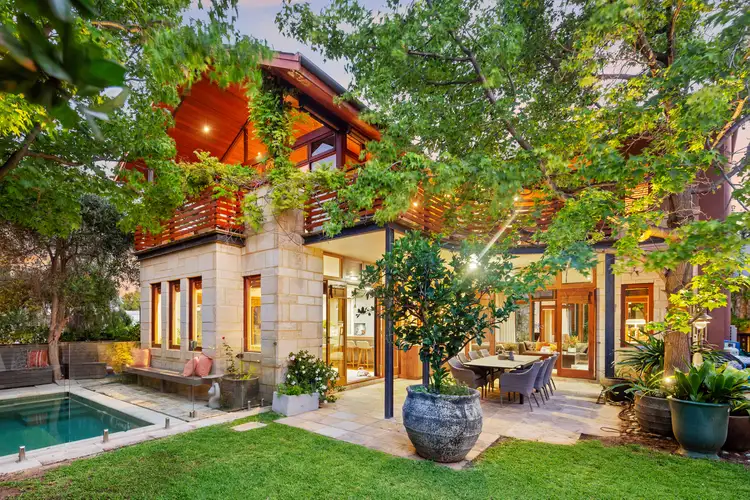UNDER OFFER
4 Bed • 3 Bath • 2 Car • 761m²



+27
Under Offer





+25
Under Offer
1 Stanhope Street, Cottesloe WA 6011
Copy address
UNDER OFFER
- 4Bed
- 3Bath
- 2 Car
- 761m²
House under offer
Home loan calculator
$.../mth
Est. repayment
What's around Stanhope Street

House description
“Timeless Design”
Land details
Area: 761m²
Interactive media & resources
What's around Stanhope Street

Inspection times
Contact the agent
To request an inspection
 View more
View more View more
View more View more
View more View more
View moreContact the real estate agent

Bev Heymans
Acton | Belle Property - Cottesloe
0Not yet rated
Send an enquiry

1 Stanhope Street, Cottesloe WA 6011
Nearby schools in and around Cottesloe, WA
Top reviews by locals of Cottesloe, WA 6011
Discover what it's like to live in Cottesloe before you inspect or move.
Discussions in Cottesloe, WA
Wondering what the latest hot topics are in Cottesloe, Western Australia?
Similar Houses for sale in Cottesloe, WA 6011
Properties for sale in nearby suburbs
Report Listing