Offers Guide: in the $800's
3 Bed • 2 Bath • 2 Car • 402m²
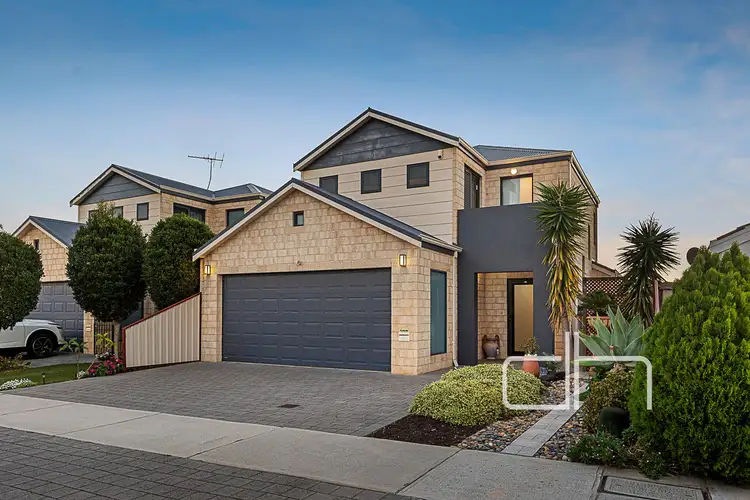
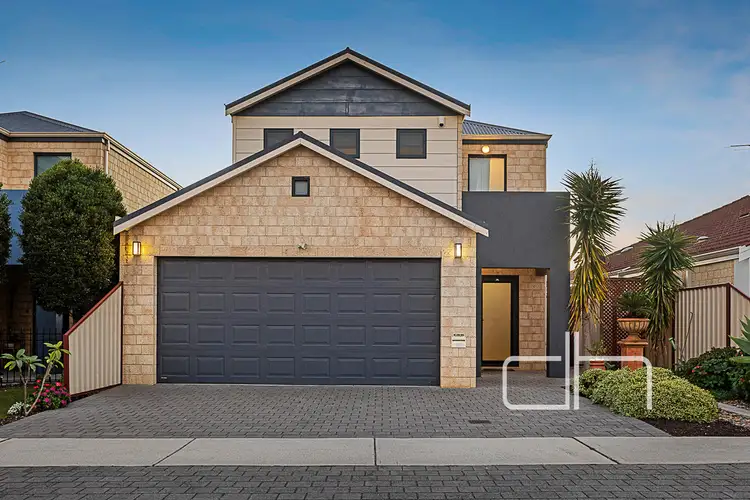
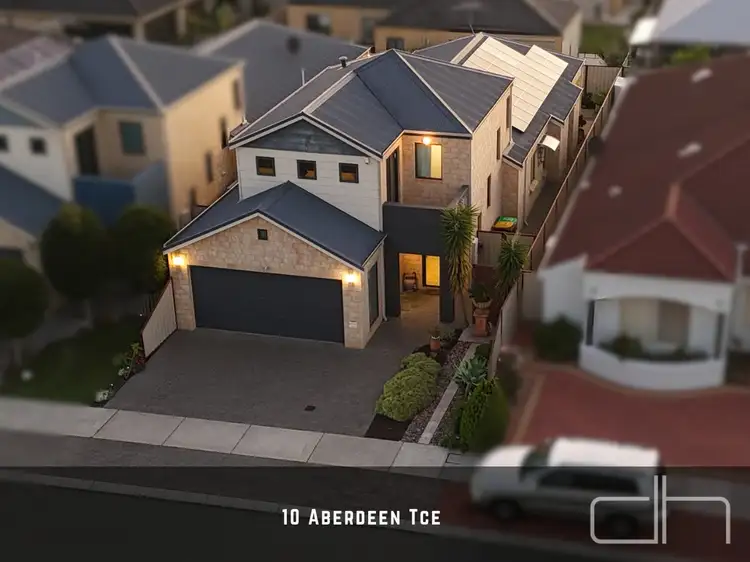
+32



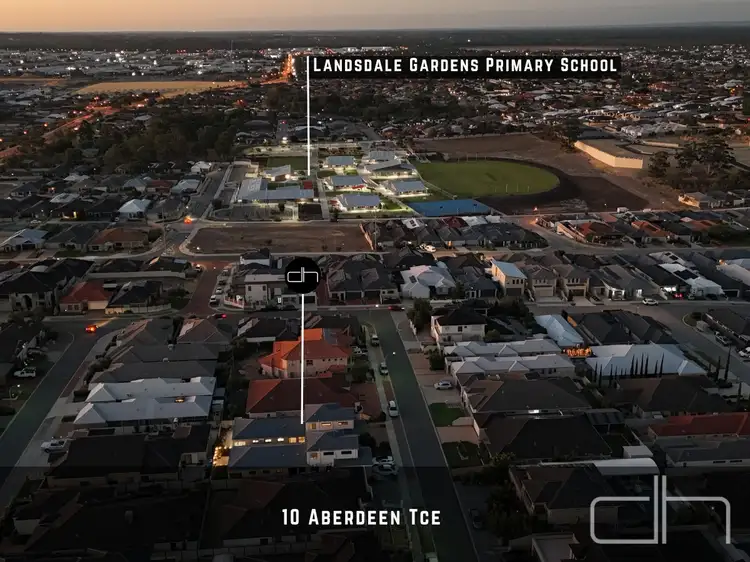
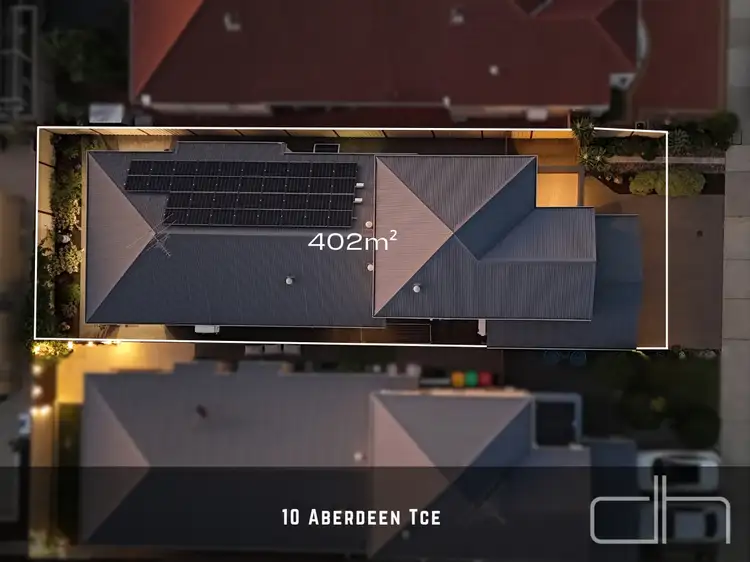
+30
10 Aberdeen Terrace, Landsdale WA 6065
Copy address
Offers Guide: in the $800's
- 3Bed
- 2Bath
- 2 Car
- 402m²
House for sale4 days on Homely
Next inspection:Sat 26 Apr 10:00am
Home loan calculator
$.../mth
Est. repayment
What's around Aberdeen Terrace
House description
“THE OPPORTUNITY™”
Land details
Area: 402m²
What's around Aberdeen Terrace
Inspection times
Saturday
26 Apr 10:00 AM
Contact the agent
To request an inspection
 View more
View more View more
View more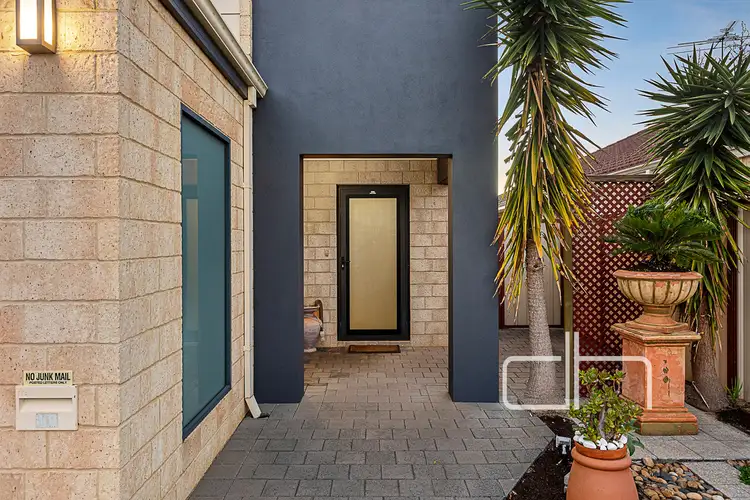 View more
View more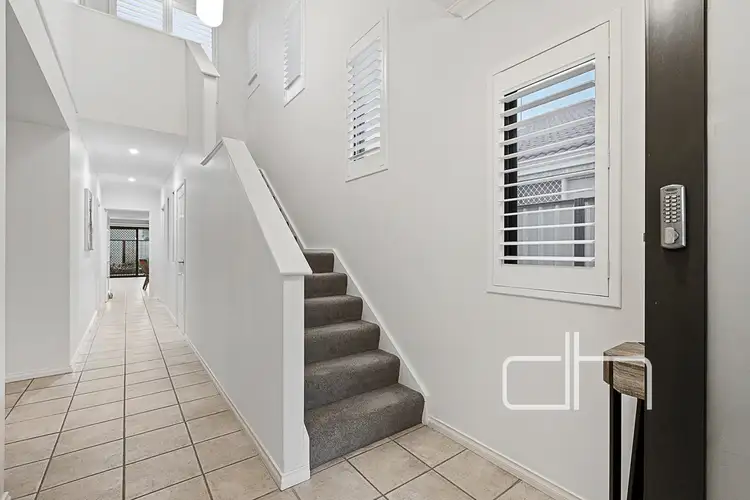 View more
View moreContact the real estate agent

Stephen Humble
Deacon & Humble
0Not yet rated
Send an enquiry

10 Aberdeen Terrace, Landsdale WA 6065
Nearby schools in and around Landsdale, WA
Top reviews by locals of Landsdale, WA 6065
Discover what it's like to live in Landsdale before you inspect or move.
Discussions in Landsdale, WA
Wondering what the latest hot topics are in Landsdale, Western Australia?
Similar Houses for sale in Landsdale, WA 6065
Properties for sale in nearby suburbs
Report Listing