Offers Over $899,000
3 Bed • 1 Bath • 1 Car • 531m²
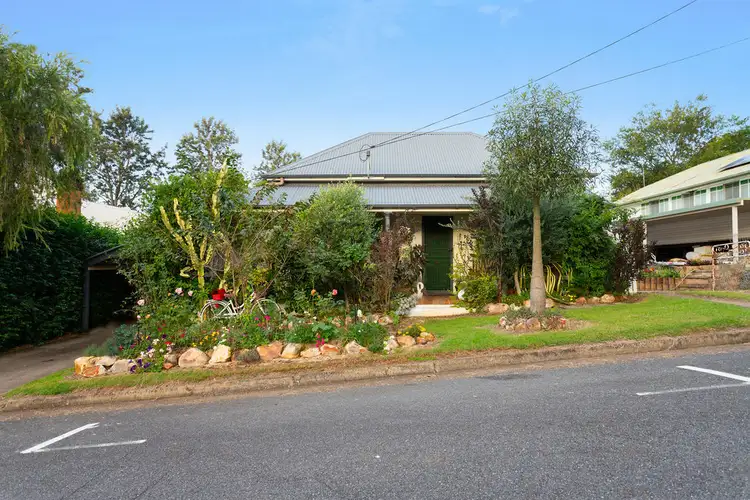
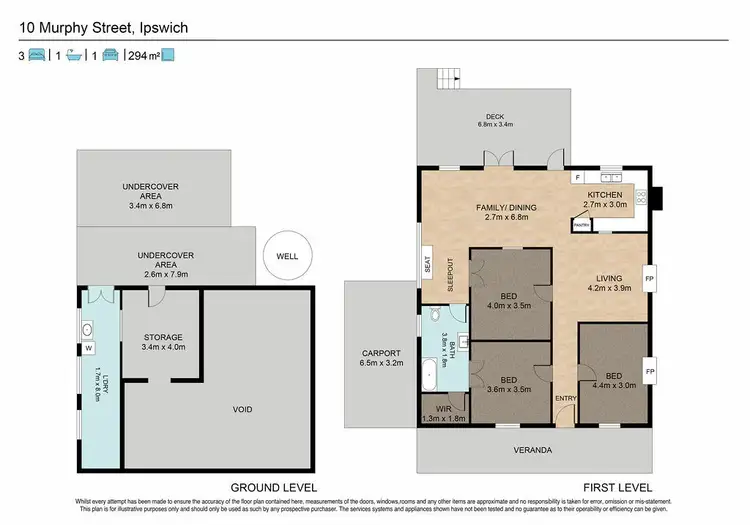
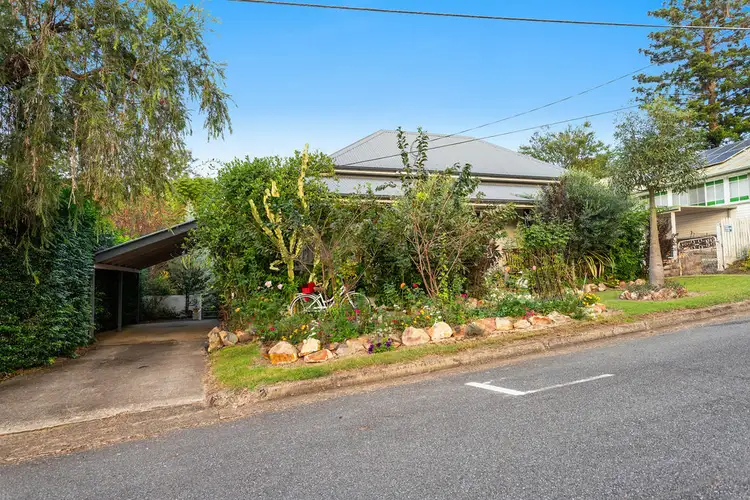
+31
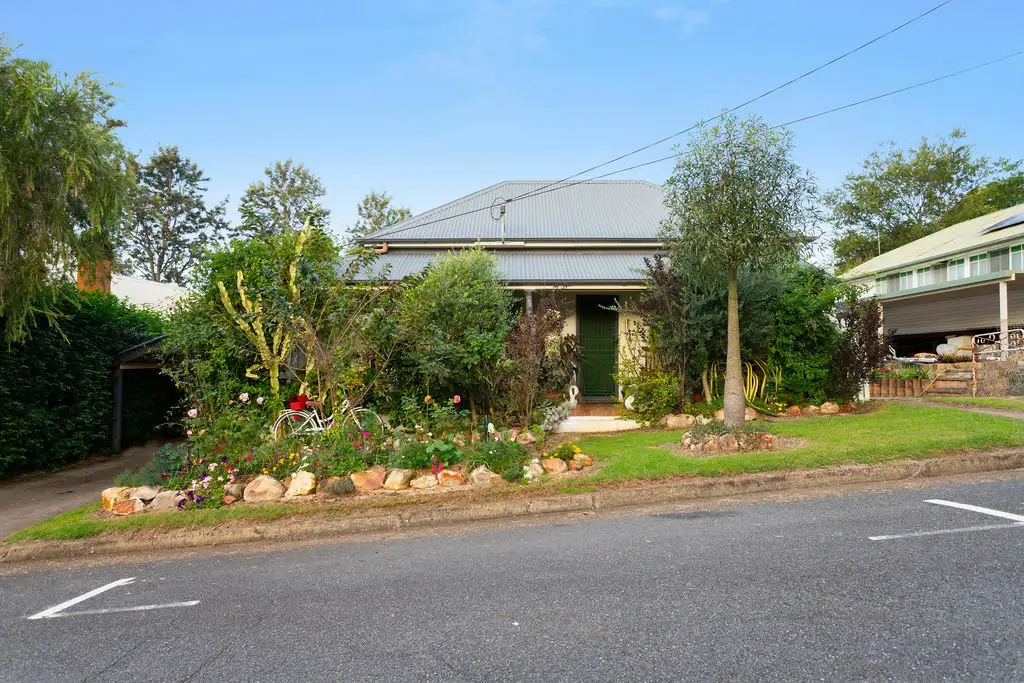


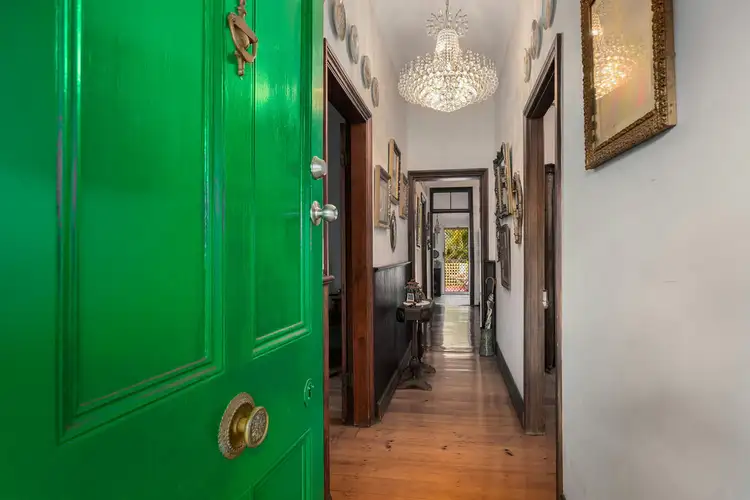
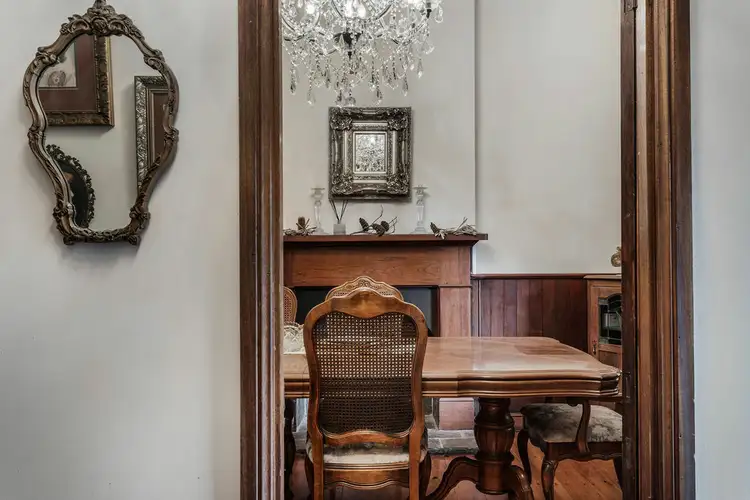
+29
10 Murphy St, Ipswich QLD 4305
Copy address
Offers Over $899,000
- 3Bed
- 1Bath
- 1 Car
- 531m²
House for sale
What's around Murphy St
House description
“HISTORIC INNER-CITY HOME”
Land details
Area: 531m²
Property video
Can't inspect the property in person? See what's inside in the video tour.
Interactive media & resources
What's around Murphy St
Inspection times
Contact the agent
To request an inspection
 View more
View more View more
View more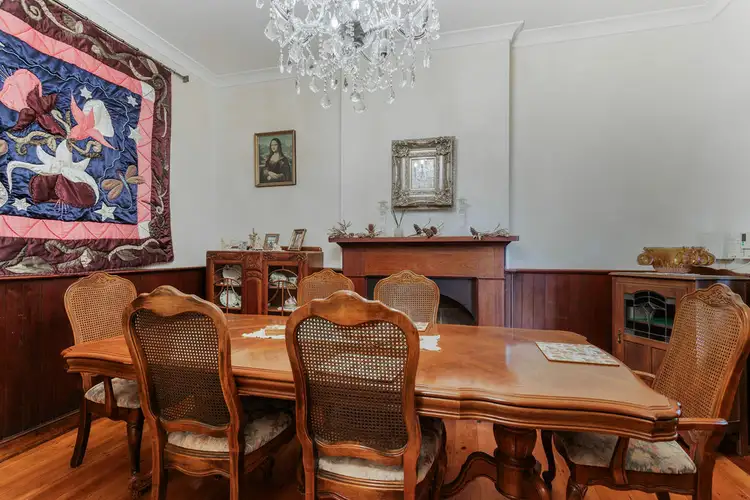 View more
View more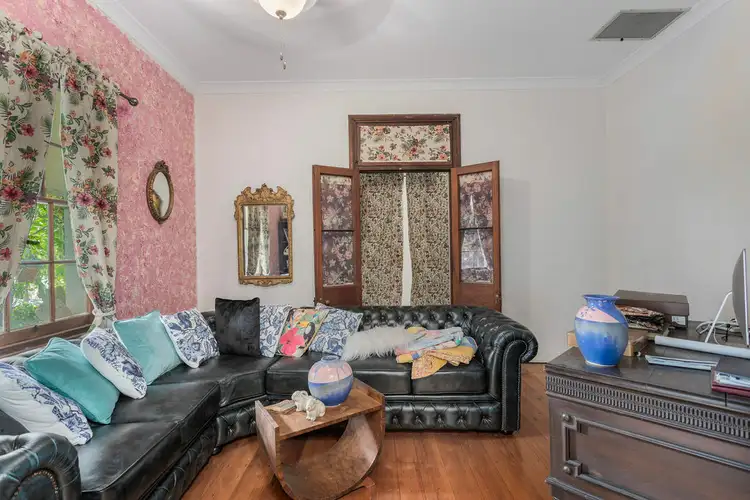 View more
View moreContact the real estate agent

June Frank
Walkers Real Estate - Ipswich
0Not yet rated
Send an enquiry
10 Murphy St, Ipswich QLD 4305
Nearby schools in and around Ipswich, QLD
Top reviews by locals of Ipswich, QLD 4305
Discover what it's like to live in Ipswich before you inspect or move.
Discussions in Ipswich, QLD
Wondering what the latest hot topics are in Ipswich, Queensland?
Similar Houses for sale in Ipswich, QLD 4305
Properties for sale in nearby suburbs
Report Listing
