Expression of Interest
5 Bed • 5 Bath • 2 Car • 448m²
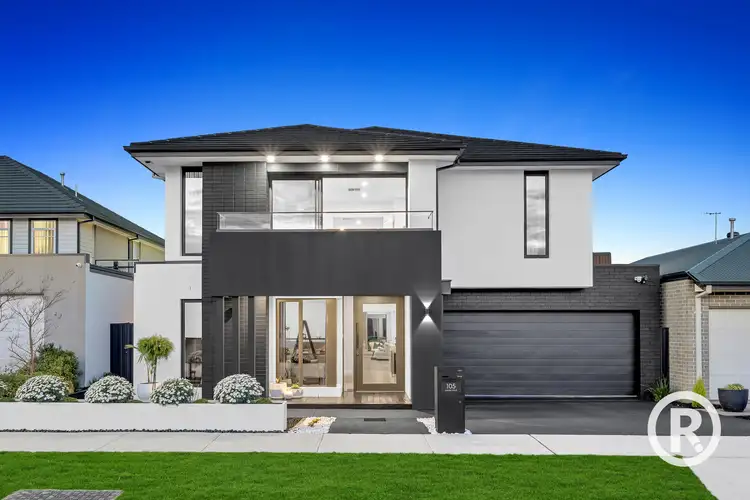
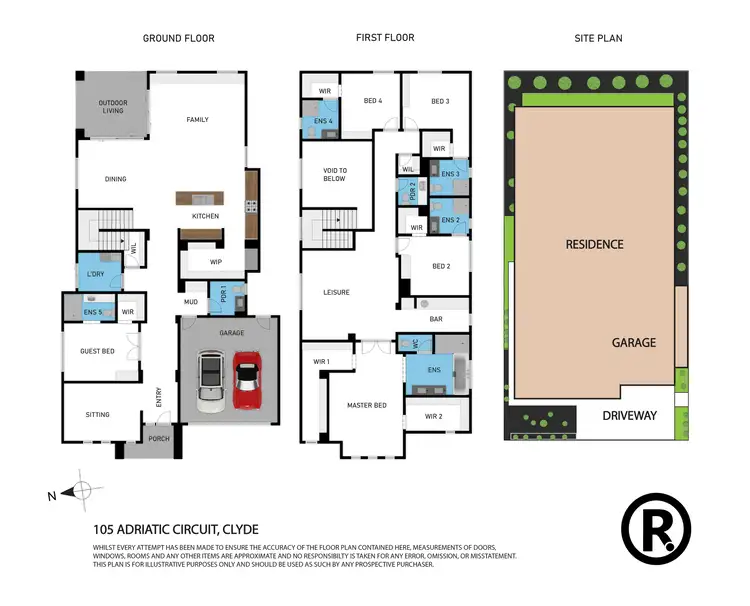
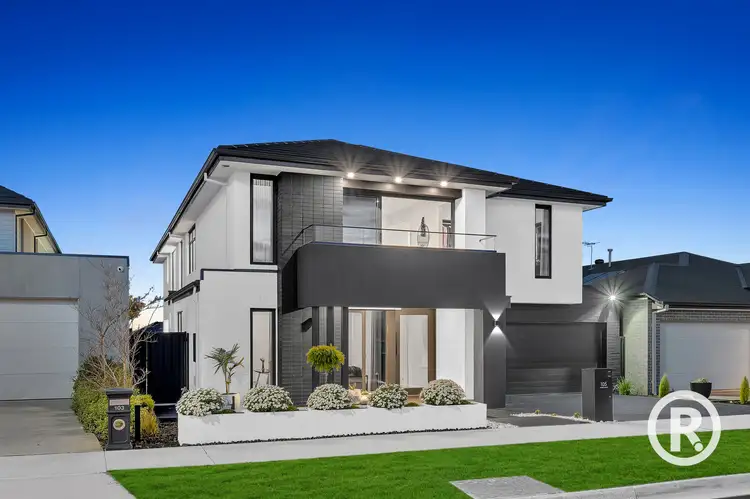
+33



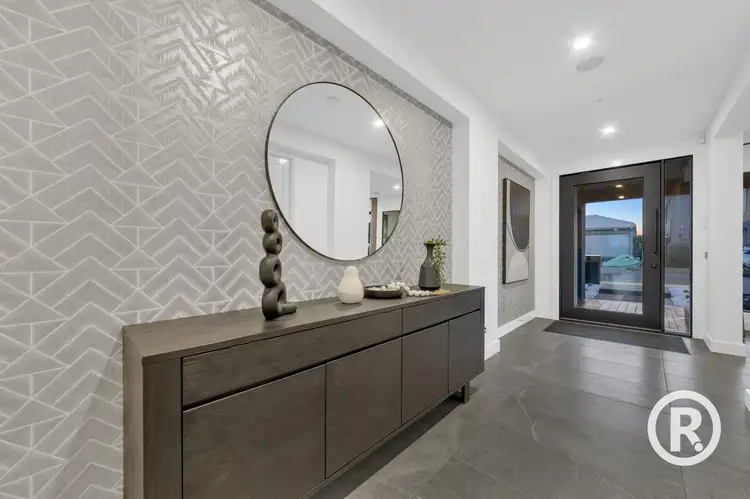
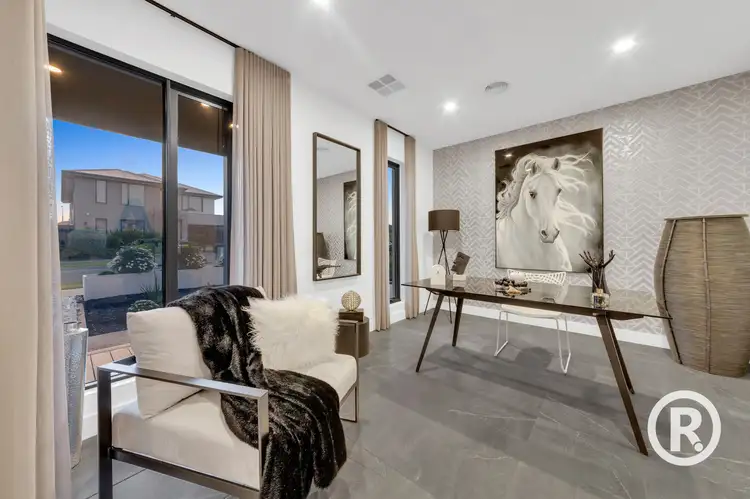
+31
105 Adriatic Circuit, Clyde VIC 3978
Copy address
Expression of Interest
Home loan calculator
$.../mth
Est. repayment
What's around Adriatic Circuit

House description
“Luxury Kingsbridge's Ex-Display Home”
Property features
Other features
0Building details
Area: 49m²
Energy Rating: 8
Land details
Area: 448m²
Documents
Statement of Information: View
Interactive media & resources
What's around Adriatic Circuit

Inspection times
Contact the agent
To request an inspection
 View more
View more View more
View more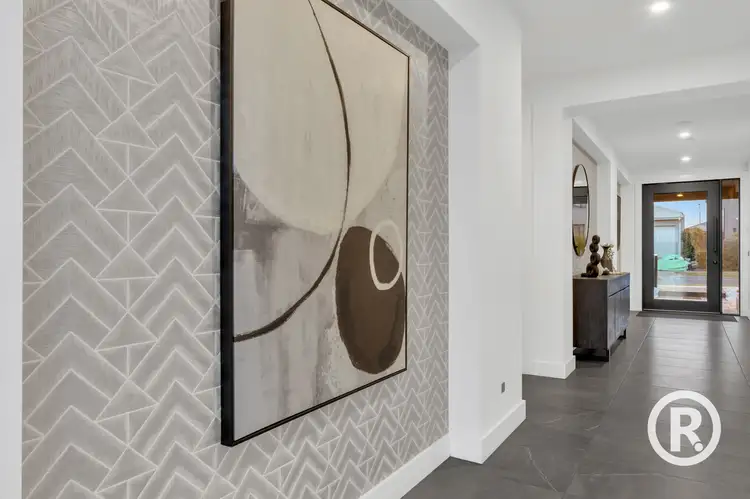 View more
View more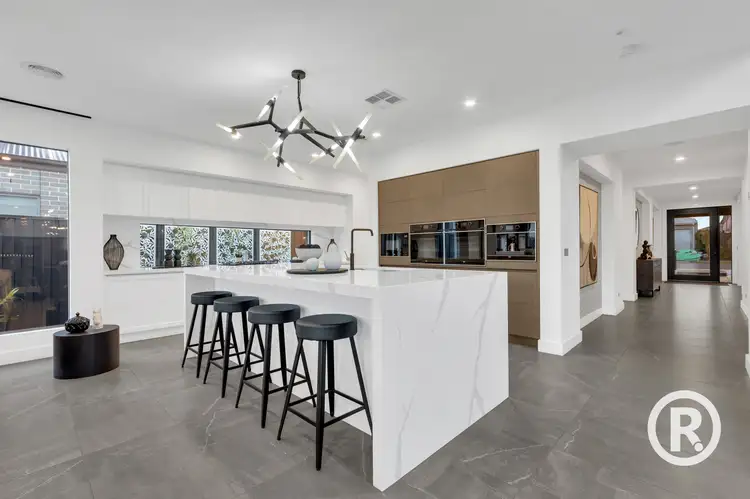 View more
View moreContact the real estate agent

Roney
R Real Estate
0Not yet rated
Send an enquiry

105 Adriatic Circuit, Clyde VIC 3978
Nearby schools in and around Clyde, VIC
Top reviews by locals of Clyde, VIC 3978
Discover what it's like to live in Clyde before you inspect or move.
Discussions in Clyde, VIC
Wondering what the latest hot topics are in Clyde, Victoria?
Similar Houses for sale in Clyde, VIC 3978
Properties for sale in nearby suburbs
Report Listing