$599,000 - $620,000
4 Bed • 2 Bath • 2 Car • 645m²
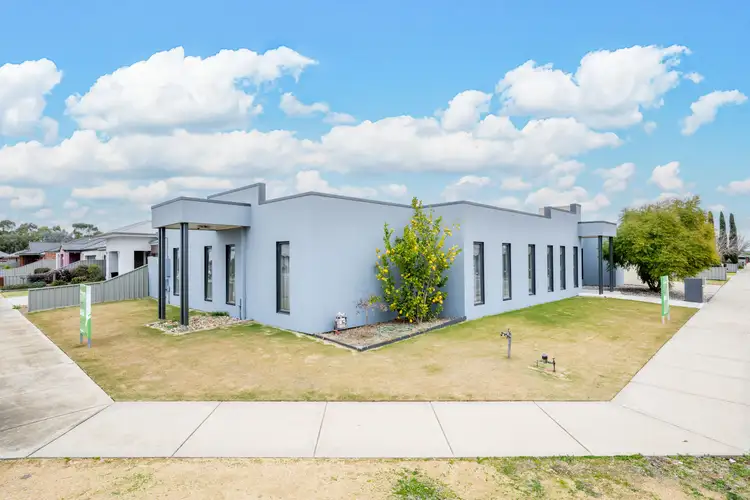
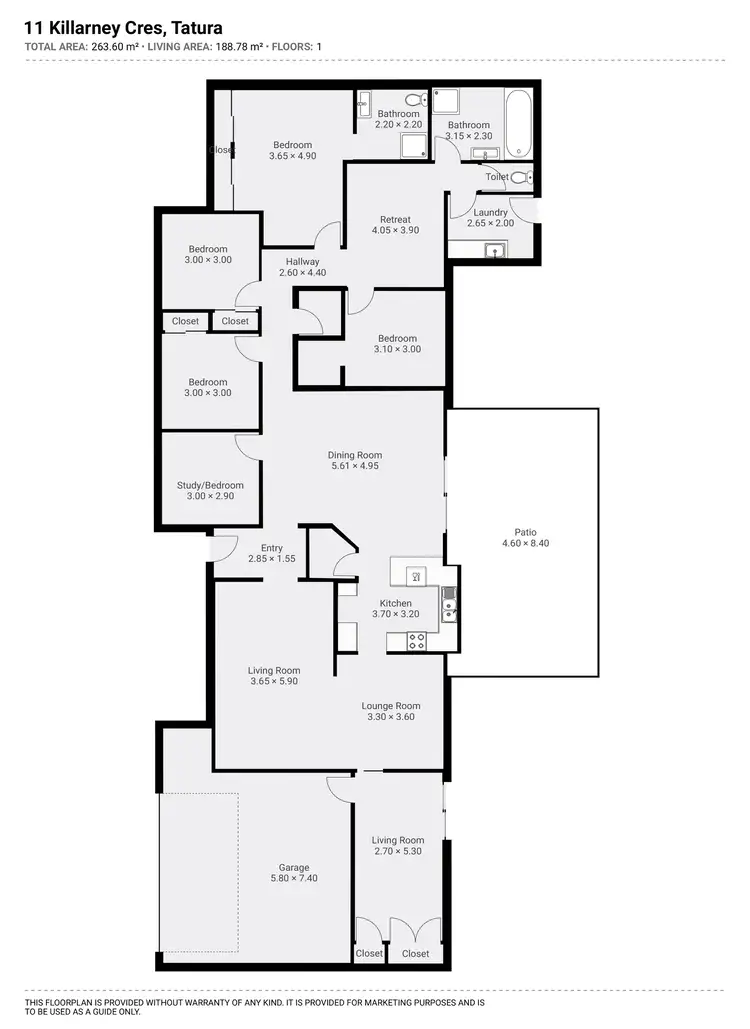

+22



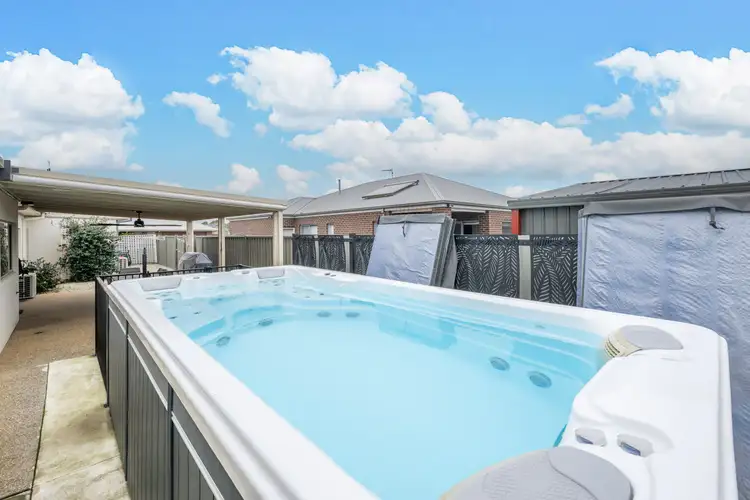
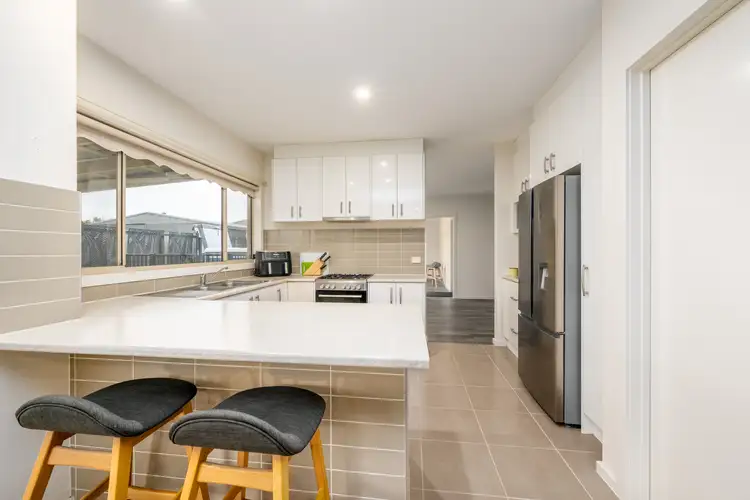
+20
11 Killarney Crescent, Tatura VIC 3616
Copy address
$599,000 - $620,000
Home loan calculator
$.../mth
Est. repayment
What's around Killarney Crescent
House description
“NorthLinks Estate Near The Golf Course”
Other features
Swimming PoolLand details
Area: 645m²
Documents
Statement of Information: View
Interactive media & resources
What's around Killarney Crescent
Inspection times
Contact the agent
To request an inspection
 View more
View more View more
View more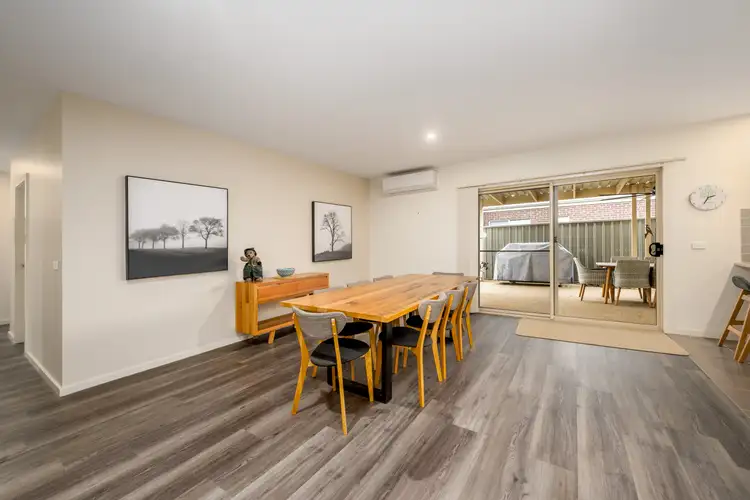 View more
View more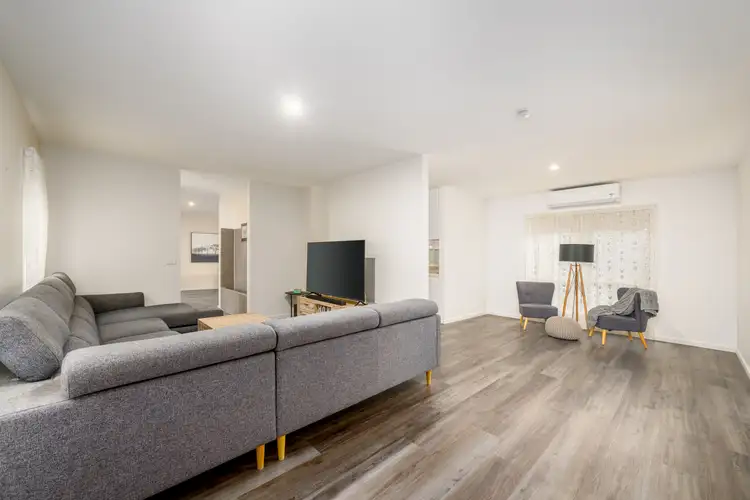 View more
View moreContact the real estate agent

Ashton Still
Shepparton Real Estate
0Not yet rated
Send an enquiry

11 Killarney Crescent, Tatura VIC 3616
Nearby schools in and around Tatura, VIC
Top reviews by locals of Tatura, VIC 3616
Discover what it's like to live in Tatura before you inspect or move.
Discussions in Tatura, VIC
Wondering what the latest hot topics are in Tatura, Victoria?
Similar Houses for sale in Tatura, VIC 3616
Properties for sale in nearby suburbs
Report Listing