This beautifully designed home is a brand-new build that exemplifies the perfect blend of modern comfort and sophisticated style. Every inch of this residence has been carefully crafted to cater to the needs of contemporary living, making it a standout choice for families, professionals, and anyone seeking a fresh start in a thoughtfully designed space.
The master bedroom is a true retreat, featuring a generous walk-in wardrobe and a luxurious ensuite. This private sanctuary offers the perfect escape after a long day, complete with high-quality finishes that add a touch of elegance.
In addition to the master suite, the home includes three additional bedrooms, each equipped with built-in robes to ensure plenty of storage for the whole family. Whether used as bedrooms, guest rooms, or home offices, these versatile spaces adapt to your lifestyle.
The heart of the home is an expansive open-plan living area that seamlessly connects the stylish kitchen, dining, and lounge spaces. The kitchen is a chef’s dream, boasting modern appliances, ample bench space, sleek cabinetry, and a walk-in pantry for all your storage needs. Adjacent to the kitchen, a larder provides direct access to the laundry, adding a level of convenience that’s perfect for busy households. Additionally, the home includes two built-in linen storage areas, one conveniently located adjacent to the laundry and another near the three additional rooms, providing ample space for all your organizational needs.
For entertainment enthusiasts, the home features a dedicated home theatre room, perfect for family movie nights or enjoying the big game in comfort and style.
The open-plan living area flows effortlessly to the alfresco, creating an inviting indoor-outdoor connection that’s ideal for entertaining or enjoying quiet evenings under the stars. The corner lot location further enhances the outdoor experience, with side access and a double gate providing secure and convenient entry for additional vehicles, trailers, or a boat. The property also includes a spacious double garage, offering secure parking and extra storage space.
Situated within walking distance to local parks and schools, and with a shopping centre planned nearby adjacent to the school, this home is perfectly positioned for convenience and lifestyle. Whether you’re commuting to work, heading out for a weekend adventure, or simply enjoying the nearby green spaces, this location has it all.
Don’t miss your opportunity to own this stunning new build, complete with premium features designed for modern living. Your dream home awaits!
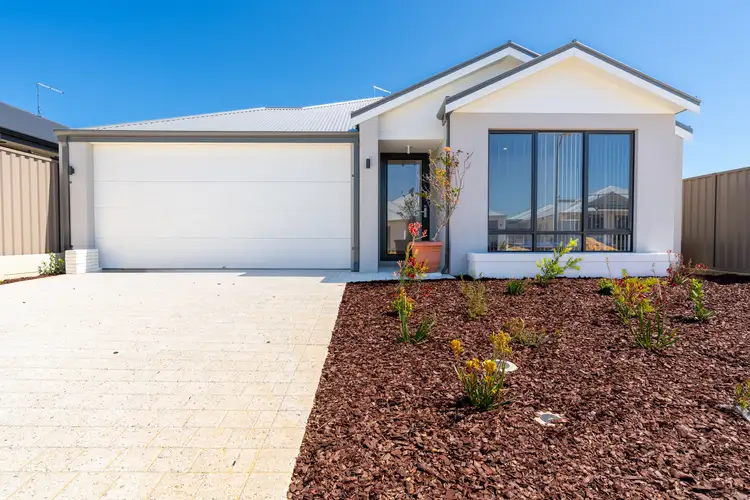
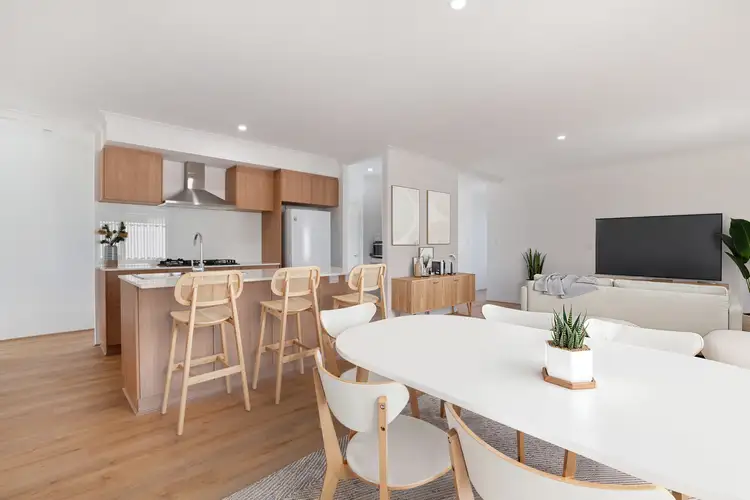
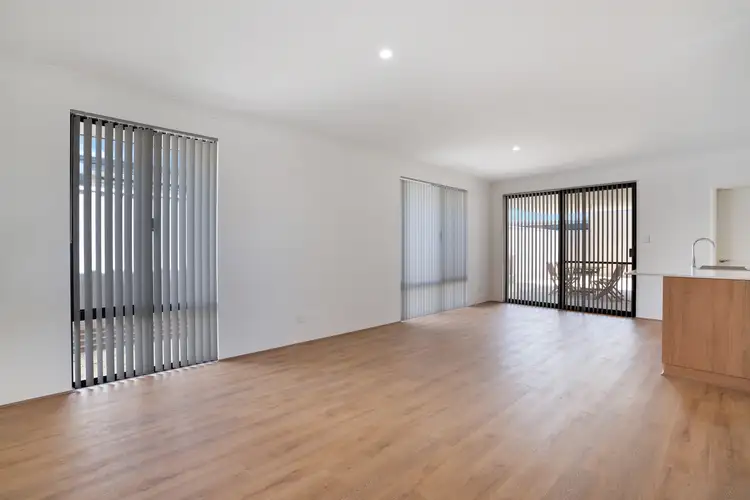
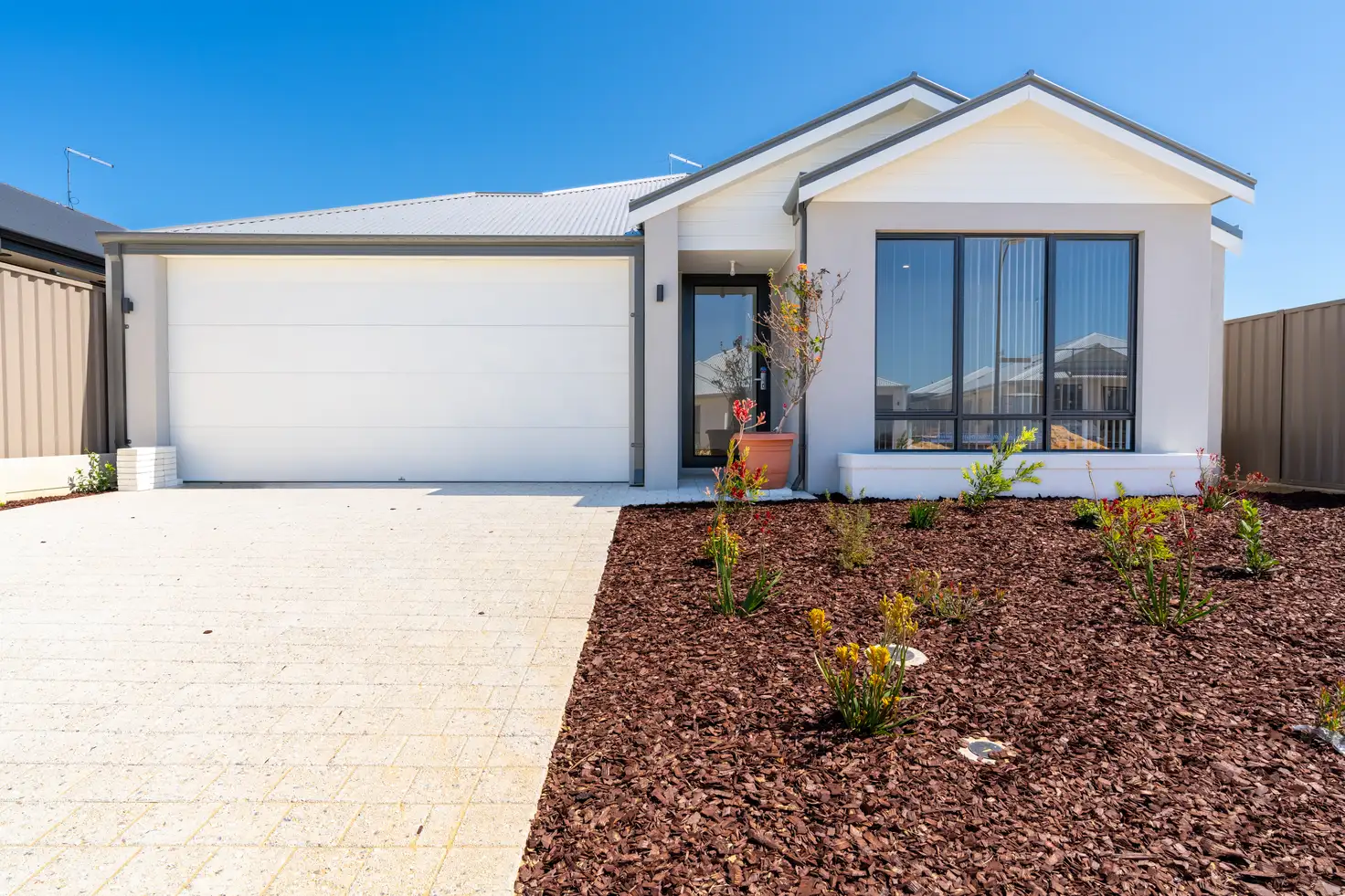


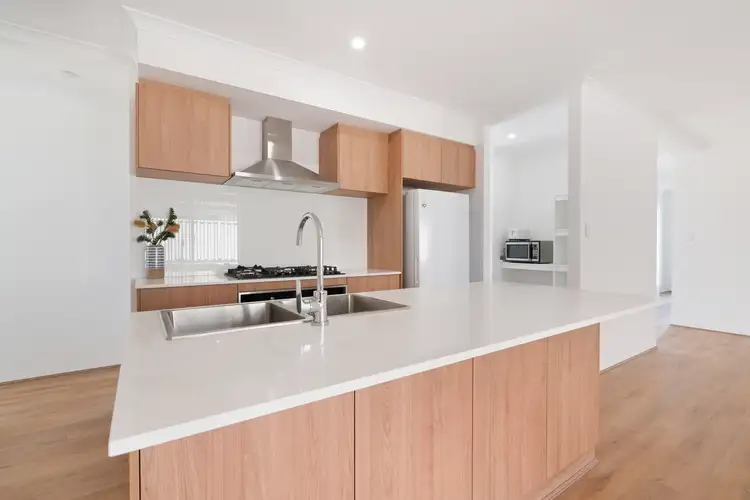
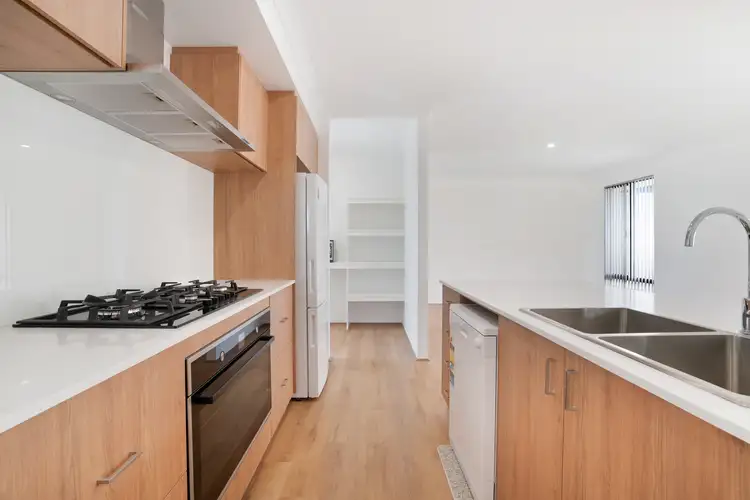
 View more
View more View more
View more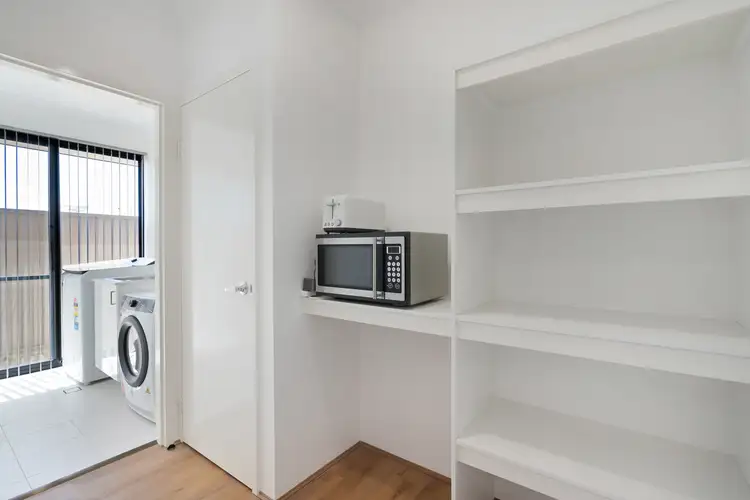 View more
View more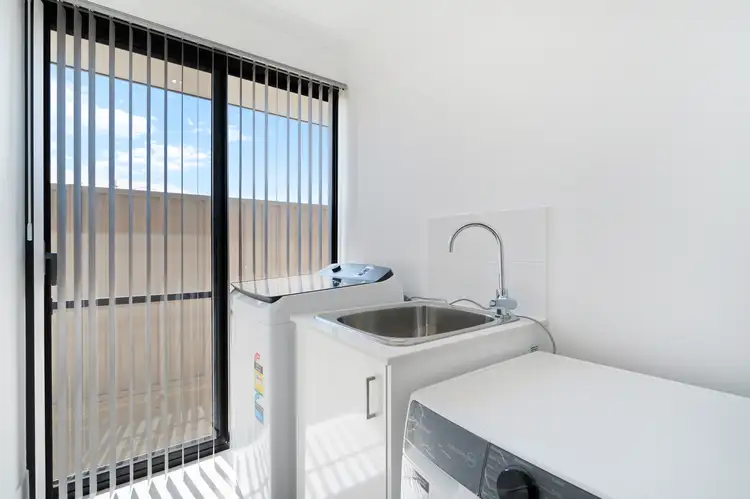 View more
View more
