Offers Over $1,480,000
4 Bed • 2 Bath • 3 Car • 506m²
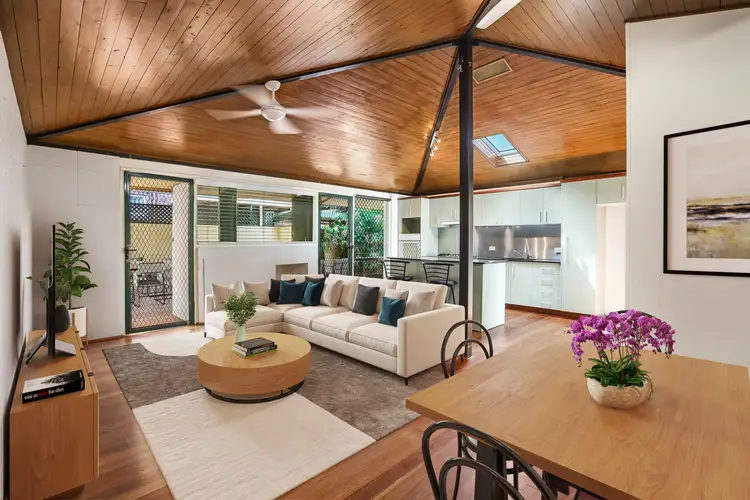
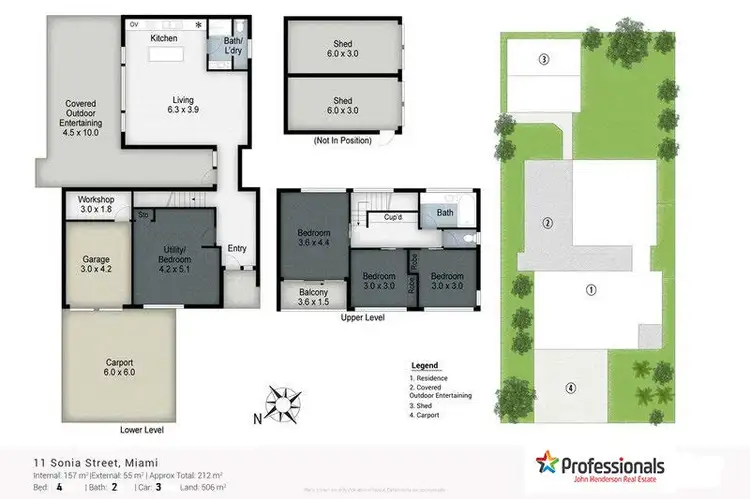
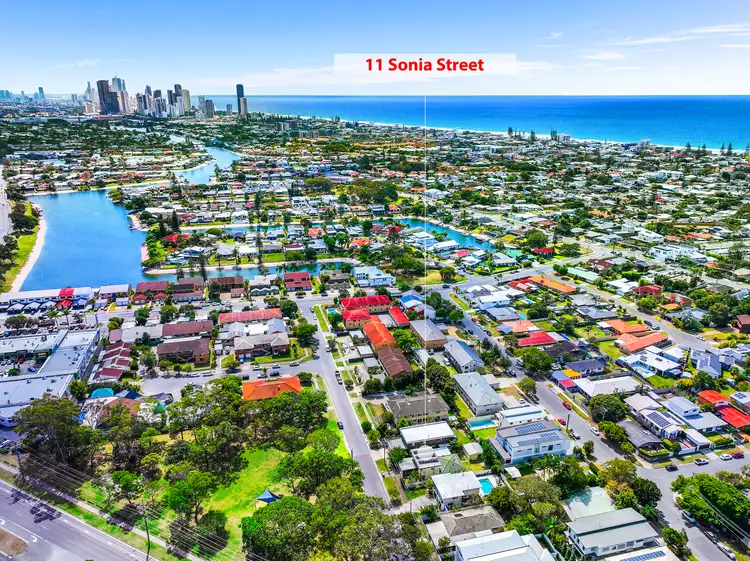
+17



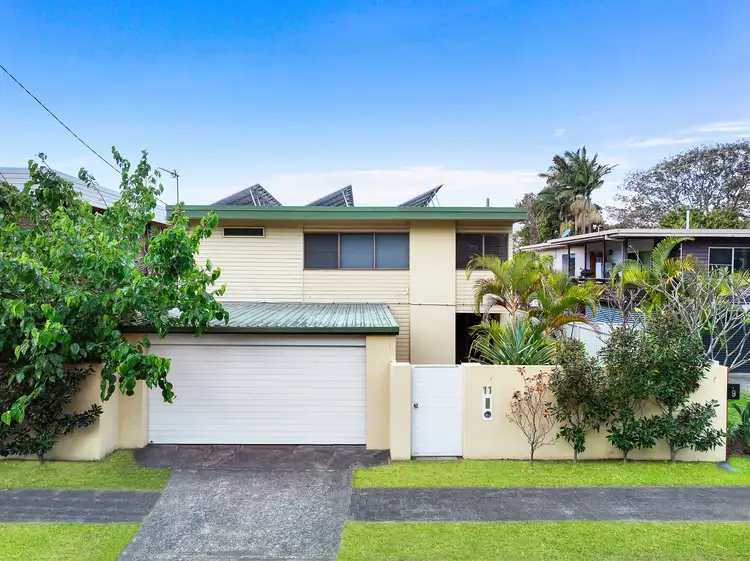
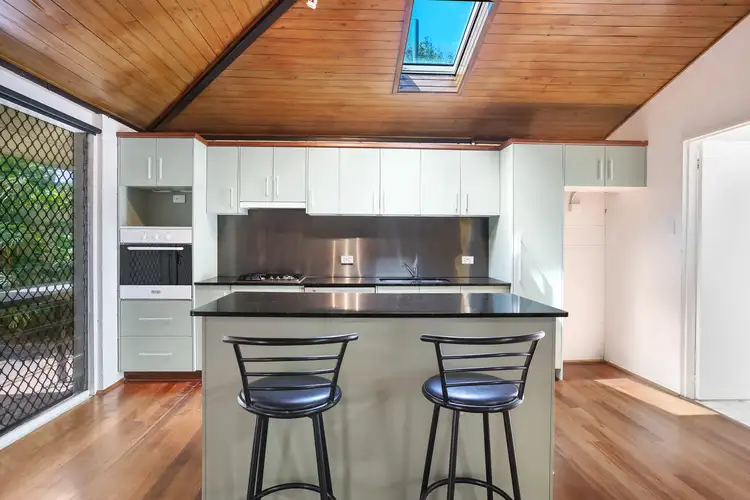
+15
11 Sonia Street, Miami QLD 4220
Copy address
Offers Over $1,480,000
- 4Bed
- 2Bath
- 3 Car
- 506m²
House for sale
Home loan calculator
$.../mth
Est. repayment
What's around Sonia Street
House description
“NOBBYS POCKET GEM - THINK OF THE POTENTIAL - CONVENIENT LOCATION - INVESTOR SAYS SELL”
Property features
Land details
Area: 506m²
Property video
Can't inspect the property in person? See what's inside in the video tour.
Interactive media & resources
What's around Sonia Street
Inspection times
Contact the agent
To request an inspection
 View more
View more View more
View more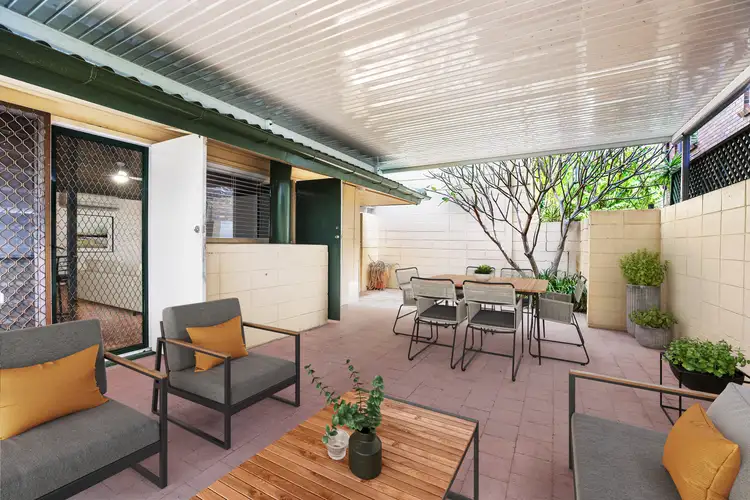 View more
View more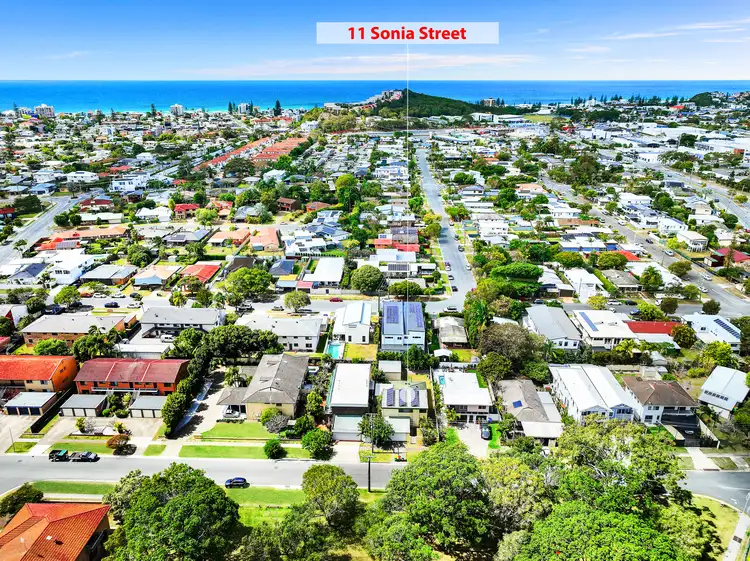 View more
View moreContact the real estate agent

Luke Henderson
Professionals - John Henderson
0Not yet rated
Send an enquiry

11 Sonia Street, Miami QLD 4220
Nearby schools in and around Miami, QLD
Top reviews by locals of Miami, QLD 4220
Discover what it's like to live in Miami before you inspect or move.
Discussions in Miami, QLD
Wondering what the latest hot topics are in Miami, Queensland?
Similar Houses for sale in Miami, QLD 4220
Properties for sale in nearby suburbs
Report Listing