EXPRESSIONS OF INTEREST
11 Bed • 6 Bath • 40 Car • 121405.692672m²
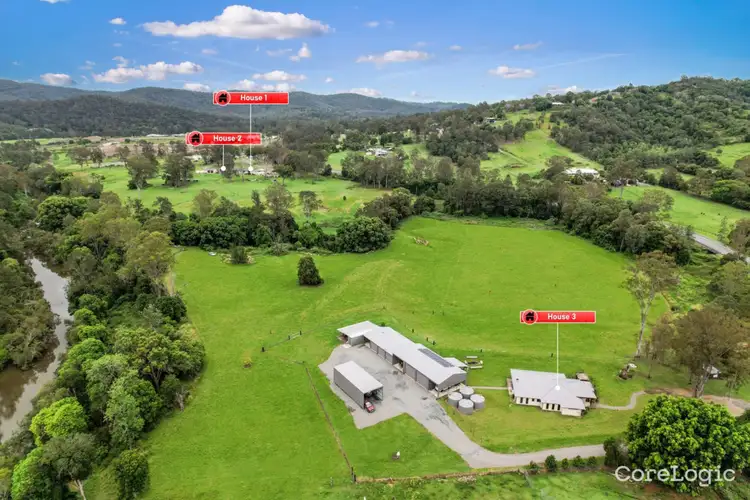
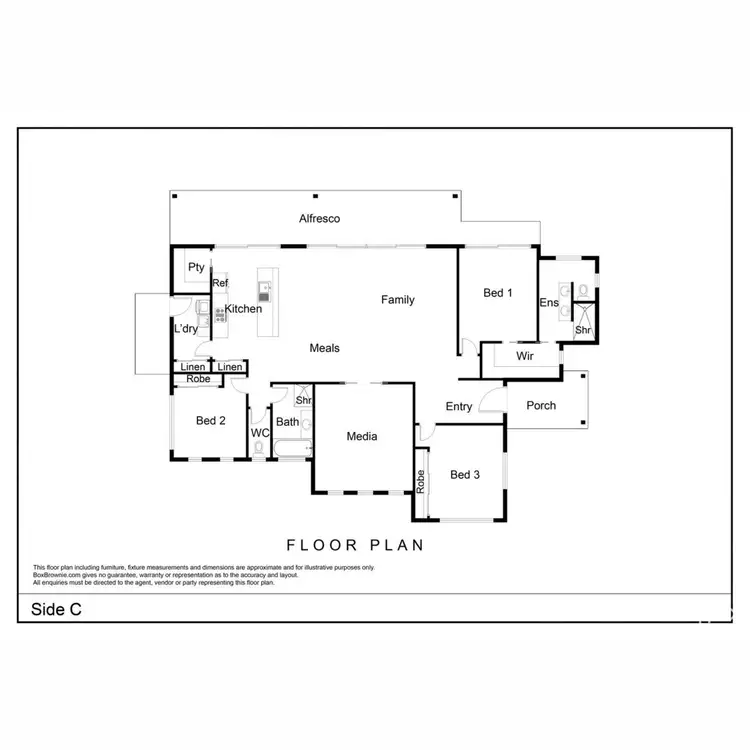
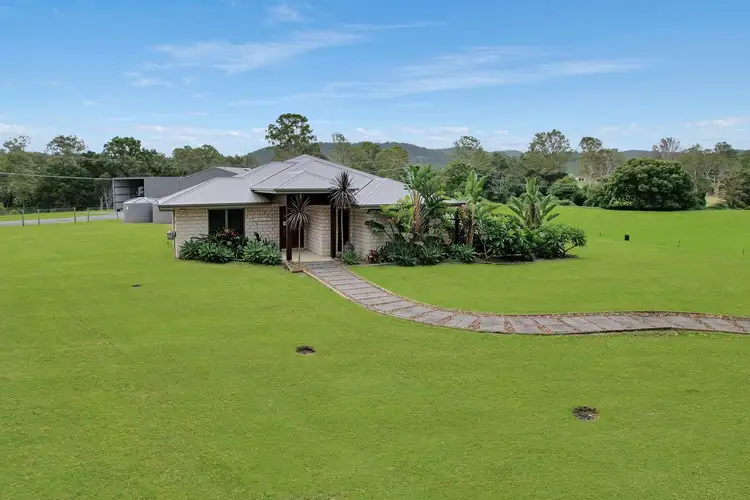
+33



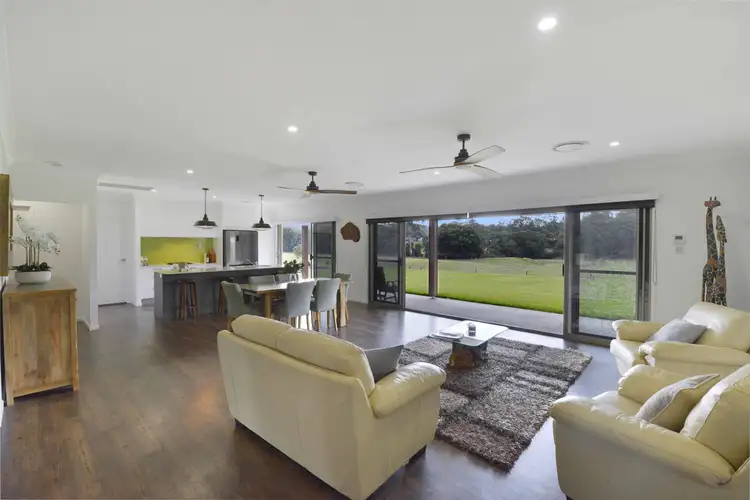
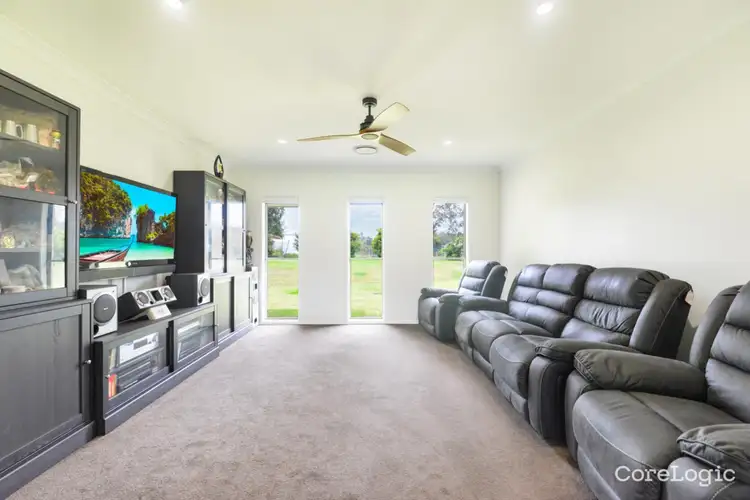
+31
1130 Beaudesert Beenleigh Road, Luscombe QLD 4207
Copy address
EXPRESSIONS OF INTEREST
- 11Bed
- 6Bath
- 40 Car
- 121405.692672m²
House for sale27 days on Homely
Home loan calculator
$.../mth
Est. repayment
What's around Beaudesert Beenleigh Road

House description
“3 HOMES, MULTIPLE SHEDDNG, INVESTMENT OPPORTUNITY”
Property features
Land details
Area: 121405.692672m²
Interactive media & resources
What's around Beaudesert Beenleigh Road

Inspection times
Contact the agent
To request an inspection
 View more
View more View more
View more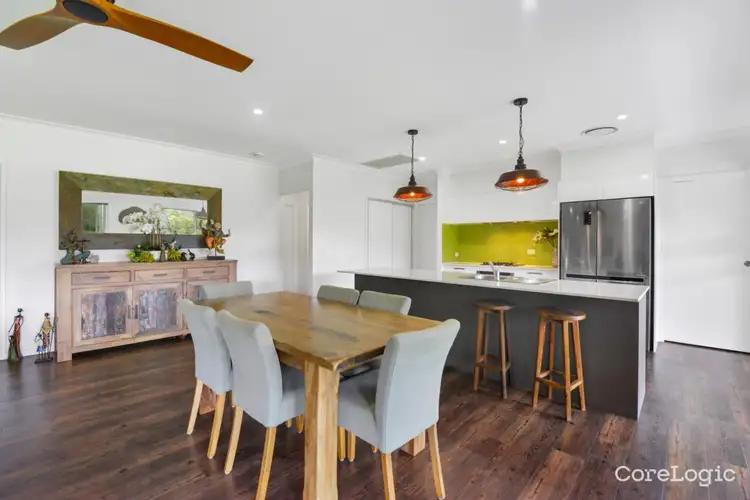 View more
View more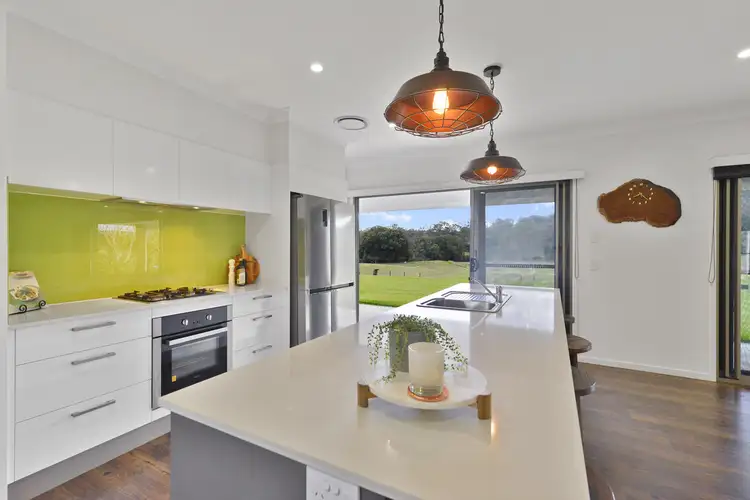 View more
View moreContact the real estate agent

Naideen Brown
House 2 Home Real Estate
0Not yet rated
Send an enquiry

1130 Beaudesert Beenleigh Road, Luscombe QLD 4207
Nearby schools in and around Luscombe, QLD
Top reviews by locals of Luscombe, QLD 4207
Discover what it's like to live in Luscombe before you inspect or move.
Discussions in Luscombe, QLD
Wondering what the latest hot topics are in Luscombe, Queensland?
Similar Houses for sale in Luscombe, QLD 4207
Properties for sale in nearby suburbs
Report Listing