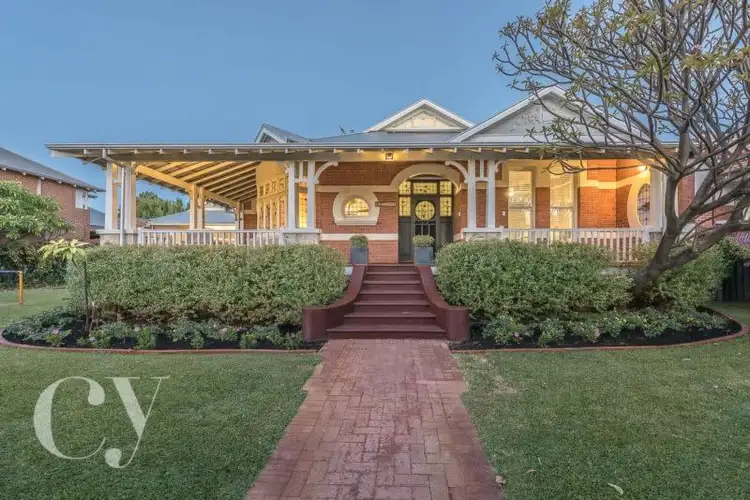'Overstrand' is a sprawling, elegant family home, believed to be the first built in Wembley. Expertly restored and extended by its current owners, a builder and his family, it is now a home with everything you can imagine and a few things you can't, such as a weatherboard studio cottage and a vast underground basketball court.
With an elevated position and city views, this 1920s home is grand in both size and design, from its deep front verandah to the elegant central hallway and original leadlight glass and polished floorboards throughout.
There is a choice of living spaces, including a formal lounge with a cosy gas fireplace for winter nights and a main living space that leads out to gardens and an alfresco area, anchored by a magnificent chef's kitchen with butler's pantry and laundry. Full-height custom-made timber doors link house and garden, making this a perfect home for families and entertaining.
The three original bedrooms are grand and inviting, with polished floorboards and beautiful fireplaces. Bathrooms are timelessly elegant, featuring Carrera marble finishes, and a freestanding tub in the family bathroom.
Upstairs is a loft area comprising a living area, fourth bedroom, walk-in robe and ensuite, ideal as a parents' retreat, kids' zone or home office.
The surrounding gardens are delightful, with romantic plantings of hydrangea and frangipani and plenty of space for a pool in the future - the plumbing for an outdoor shower is already in place. The property's original weatherboard cottage and cellar, used as a kitchen until the 1950s, has been restored and converted into a self-contained studio with a kitchenette, ensuite and bedroom - suitable for house guests or an au pair.
The triple garage with a workshop is accessed by the paved rear laneway, and beneath it is the home's most remarkable feature: an underground basketball court, great for all forms of sport from yoga to table tennis. The year-round 18 degrees Celsius temperature makes it a welcome retreat on hot days, too.
Close to the city, beach and Lake Monger, this is a magnificently restored home with a rich history and nothing to do but move in and enjoy. Combining the skill and imagination of its owners with beautiful original features, it offers something truly something special in the heart of one of Perth's most liveable suburbs.
* Renovated and extended 1920s historical family home
* Private landscaped gardens with established trees and lawns
* Period features including leadlight windows and ornate ceilings
* Loft bedroom with ensuite, living area, walk-in robe and roof storage
* Luxury kitchen with butler's pantry and European appliances
* Carrera marble finishes in bathrooms, powder room and kitchen
* Triple-car garage with workshop and underground basketball court
* Self-contained studio with bathroom, kitchenette and wine cellar
* Contemporary bathrooms with custom-made joinery
* Close to Lake Monger, Grantham Street shops and cafes, CBD
* Ducted reverse-cycle air conditioning and ceiling fans
* Custom-made full-height timber doors linking living area with gardens








 View more
View more View more
View more View more
View more View more
View more
