Offers above $2,500,000
6 Bed • 3 Bath • 18 Car • 43300m²
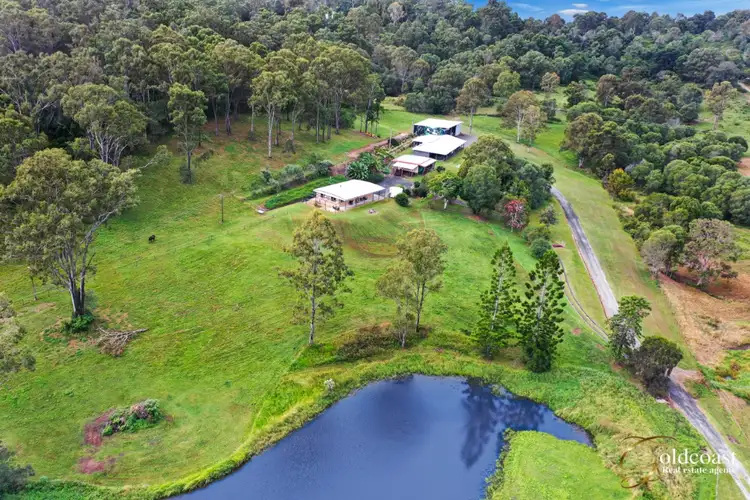
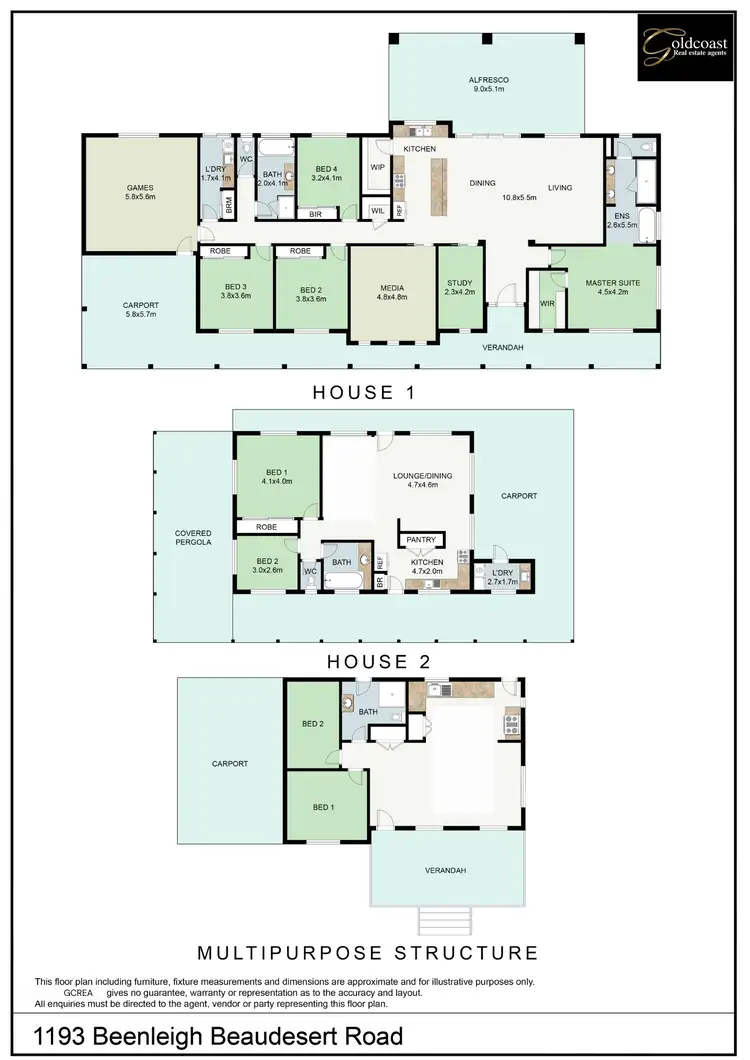
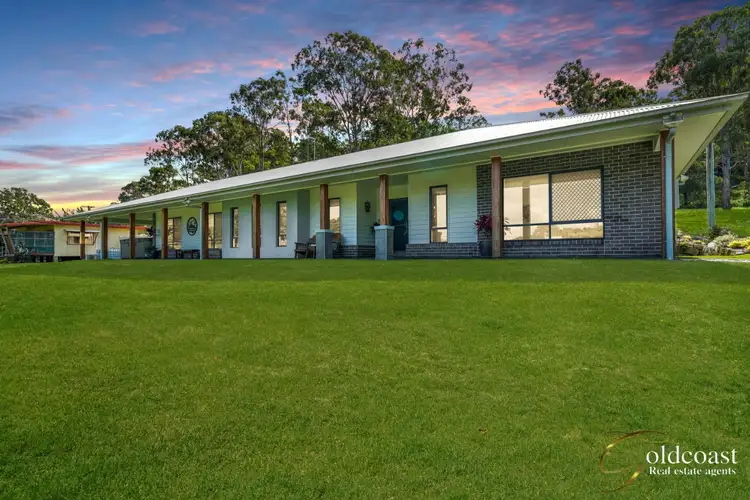
+33



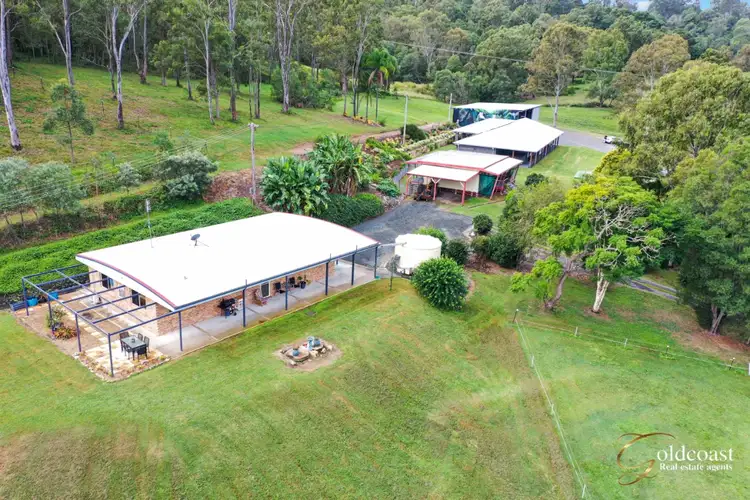
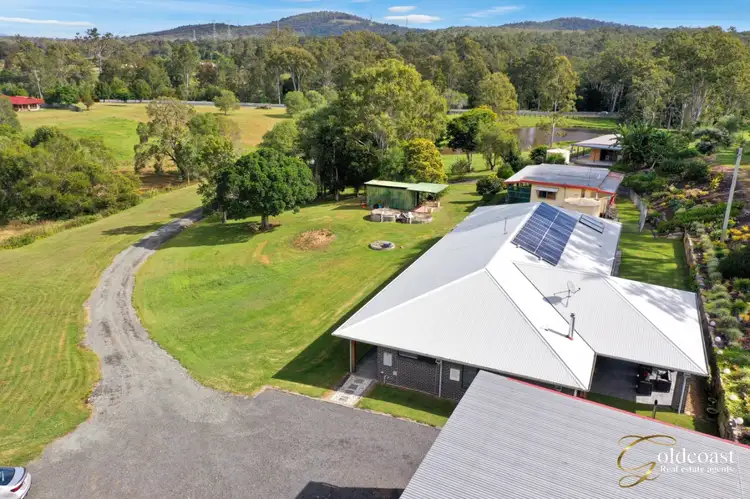
+31
1193 Beaudesert beenleigh road, Cedar Creek QLD 4207
Copy address
Offers above $2,500,000
- 6Bed
- 3Bath
- 18 Car
- 43300m²
Rural Property for sale
Home loan calculator
$.../mth
Est. repayment
What's around Beaudesert beenleigh road
Rural Property description
“Gold Coast Acreage. Dual Living.”
Property features
Other features
Dam, Pet FriendlyLand details
Area: 43300m²
Property video
Can't inspect the property in person? See what's inside in the video tour.
Interactive media & resources
What's around Beaudesert beenleigh road
Inspection times
Contact the agent
To request an inspection
 View more
View more View more
View more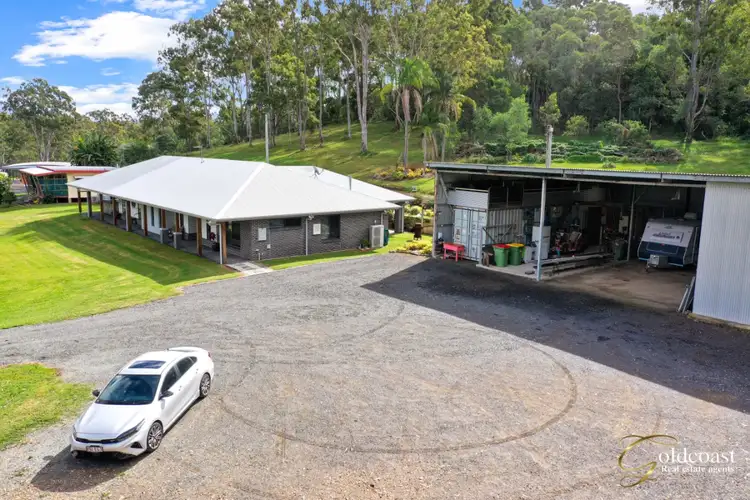 View more
View more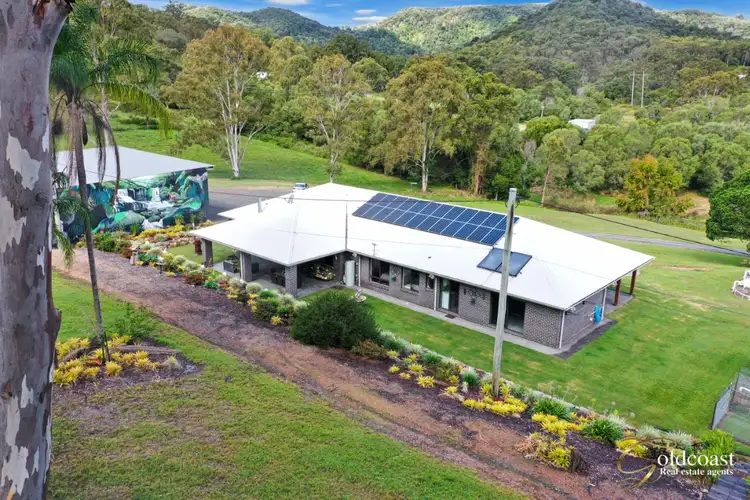 View more
View moreContact the real estate agent

David Jones
GoldCoast Real Estate Agents
5(1 Reviews)
Send an enquiry

1193 Beaudesert beenleigh road, Cedar Creek QLD 4207
Nearby schools in and around Cedar Creek, QLD
Top reviews by locals of Cedar Creek, QLD 4207
Discover what it's like to live in Cedar Creek before you inspect or move.
Discussions in Cedar Creek, QLD
Wondering what the latest hot topics are in Cedar Creek, Queensland?
Similar Rural Properties for sale in Cedar Creek, QLD 4207
Properties for sale in nearby suburbs
Report Listing