$1,050,000
4 Bed • 2 Bath • 2 Car • 958m²

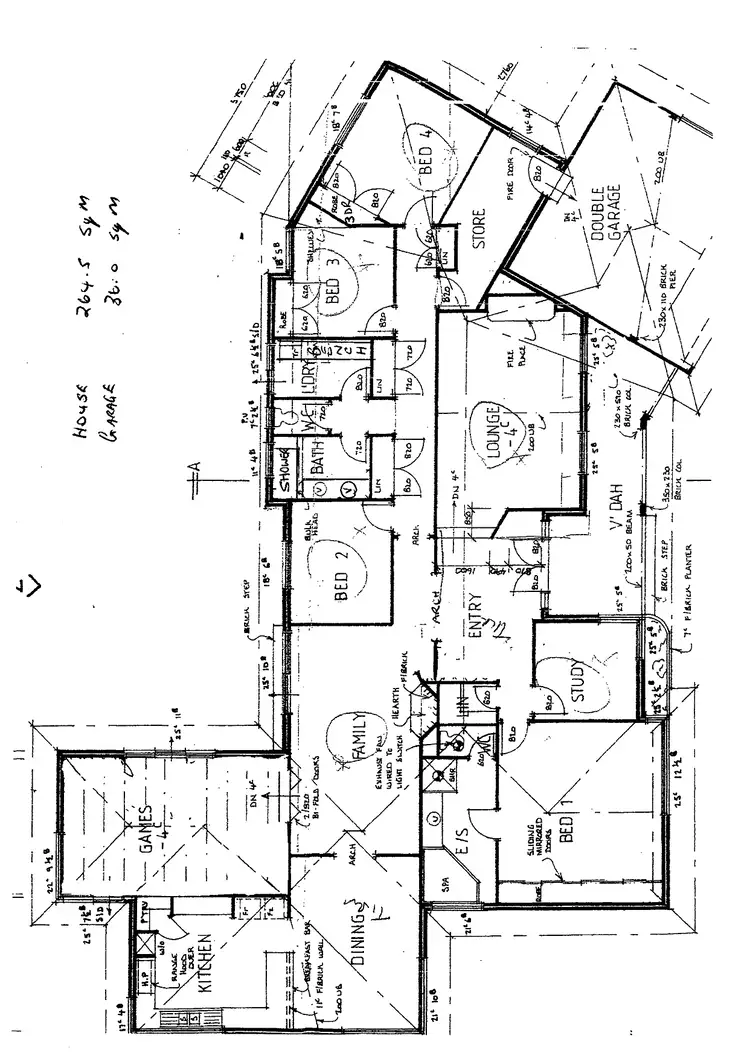
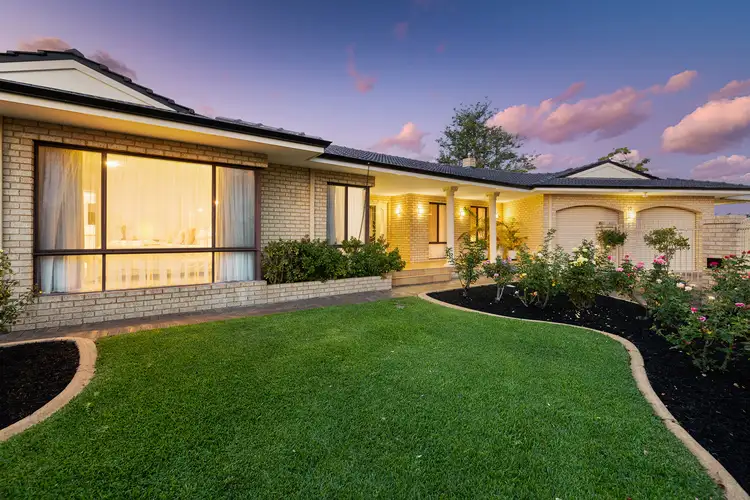
+33
Sold



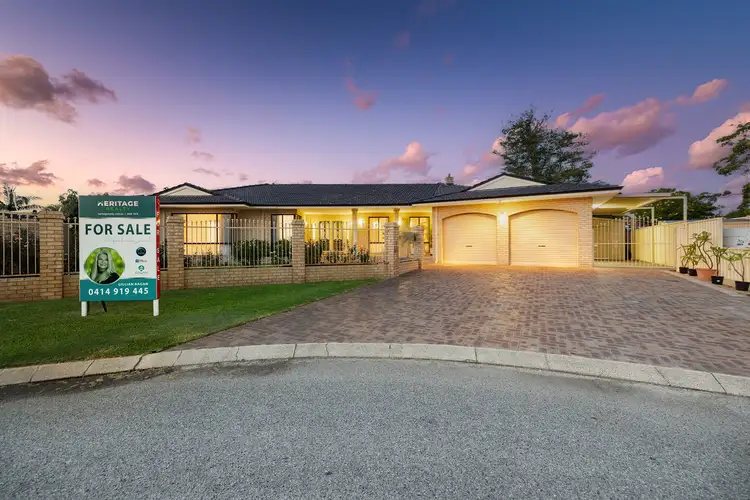
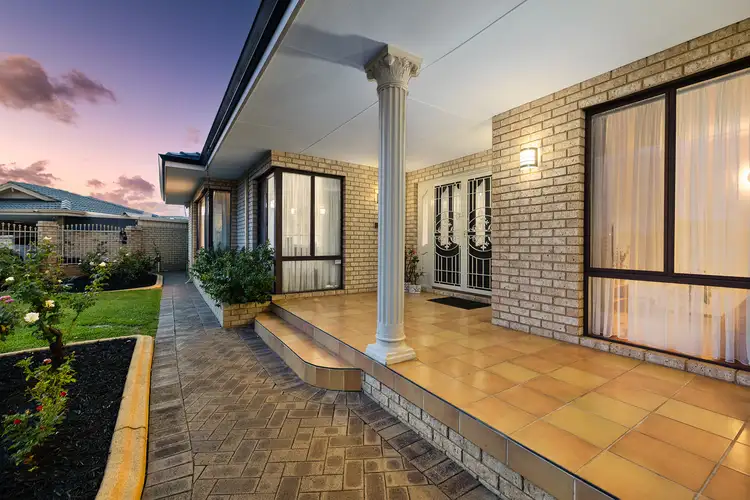
+31
Sold
12 Flinders Court, Thornlie WA 6108
Copy address
$1,050,000
- 4Bed
- 2Bath
- 2 Car
- 958m²
House Sold on Mon 3 Feb, 2025
What's around Flinders Court
House description
“LUXURY LIFESTYLE HOME - HUGE LAND 958m2”
Property features
Other features
0, reverseCycleAirConLand details
Area: 958m²
Interactive media & resources
What's around Flinders Court
 View more
View more View more
View more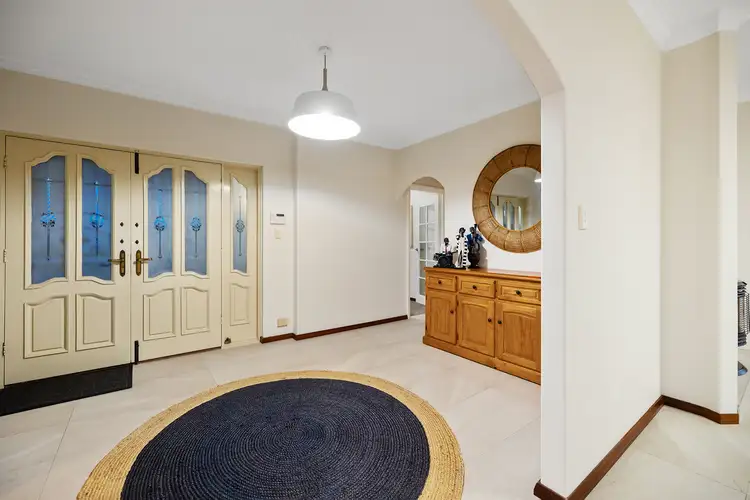 View more
View more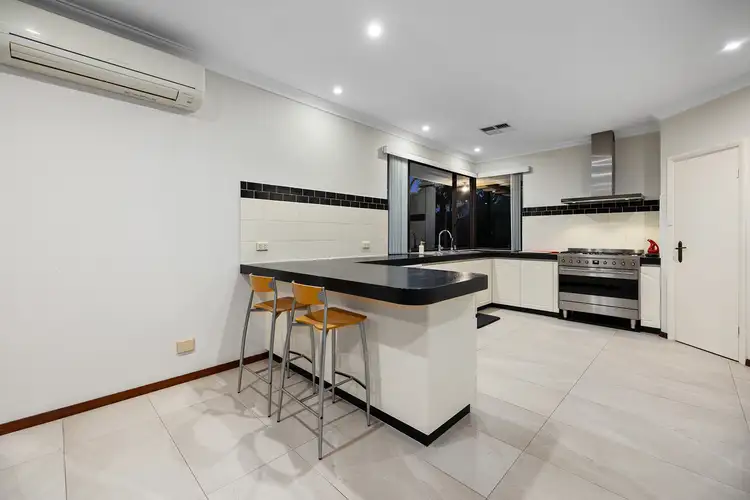 View more
View moreContact the real estate agent

Gillian Ragan
Heritage Realty
0Not yet rated
Send an enquiry
This property has been sold
But you can still contact the agent
12 Flinders Court, Thornlie WA 6108
Nearby schools in and around Thornlie, WA
Top reviews by locals of Thornlie, WA 6108
Discover what it's like to live in Thornlie before you inspect or move.
Discussions in Thornlie, WA
Wondering what the latest hot topics are in Thornlie, Western Australia?
Similar Houses for sale in Thornlie, WA 6108
Properties for sale in nearby suburbs
Report Listing