$965,000
4 Bed • 2 Bath • 3 Car • 1720m²
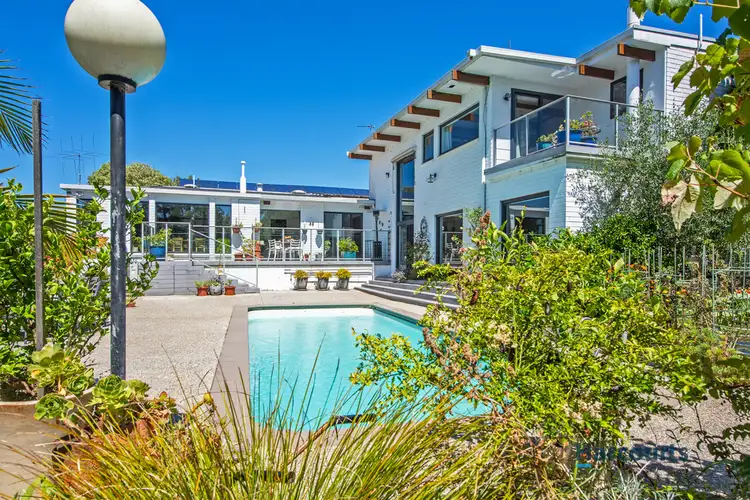
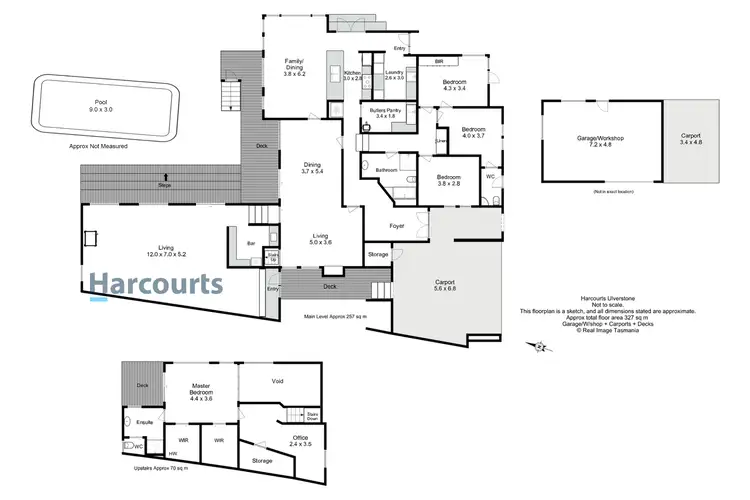
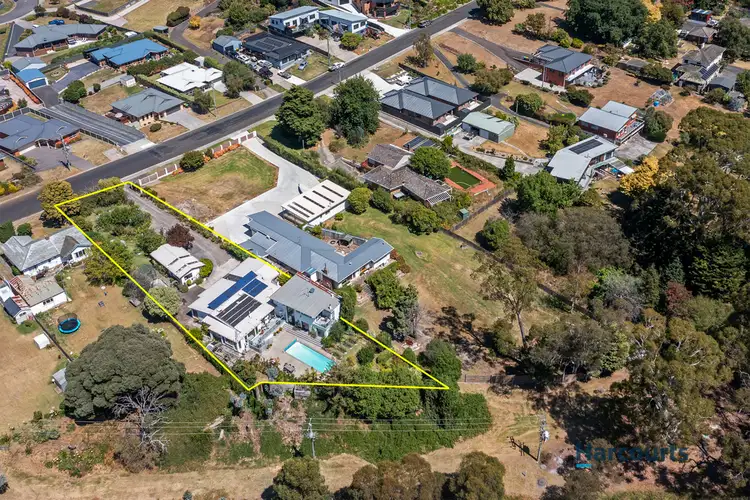
+26



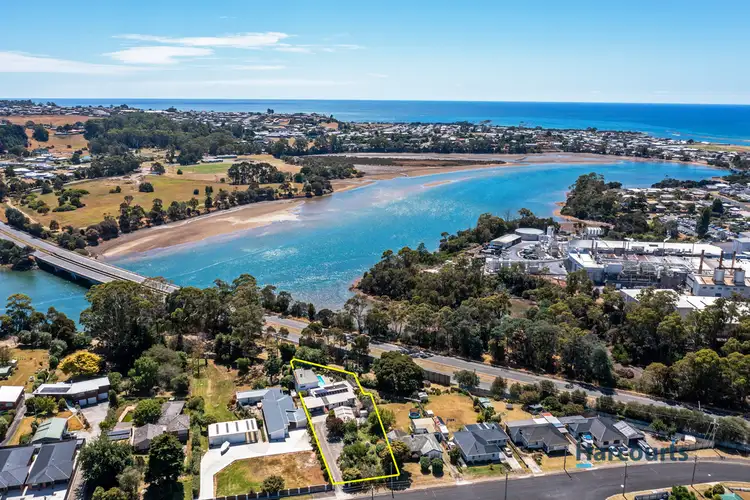
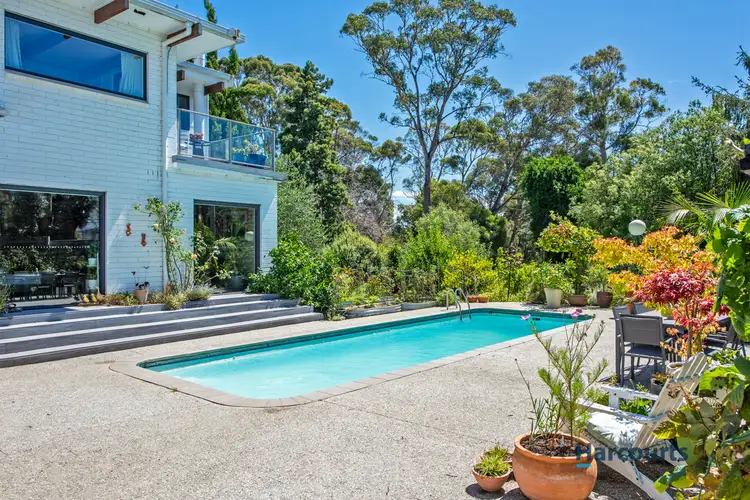
+24
12 Henslowes Rd, Ulverstone TAS 7315
Copy address
$965,000
- 4Bed
- 2Bath
- 3 Car
- 1720m²
House for sale
Home loan calculator
$.../mth
Est. repayment
What's around Henslowes Rd
House description
“Like it? You're going to LOVE it!”
Property features
Building details
Area: 327m²
Land details
Area: 1720m²
Interactive media & resources
What's around Henslowes Rd
Inspection times
Contact the agent
To request an inspection
 View more
View more View more
View more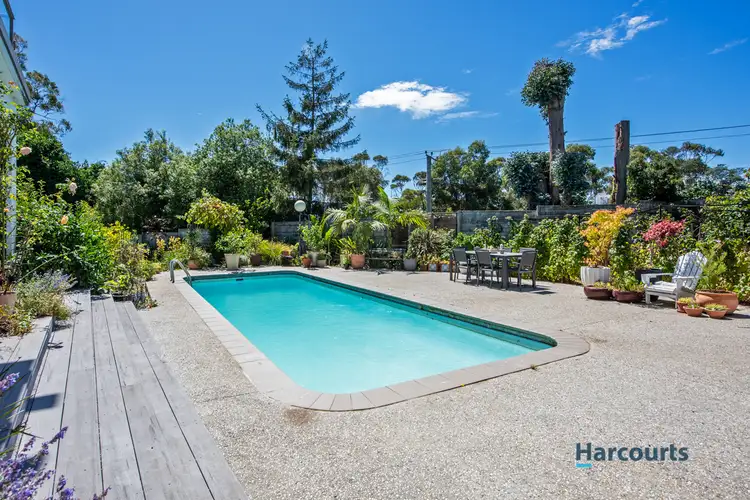 View more
View more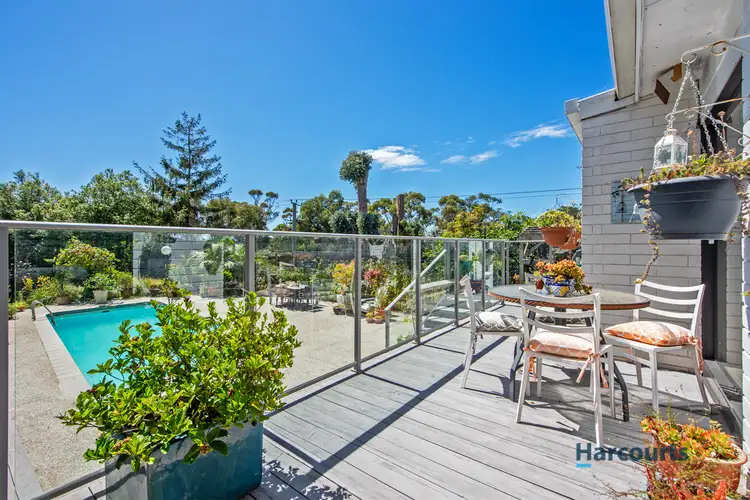 View more
View moreContact the real estate agent

Raymond Buitenhuis
Harcourts - Ulverstone & Penguin
0Not yet rated
Send an enquiry

12 Henslowes Rd, Ulverstone TAS 7315
Nearby schools in and around Ulverstone, TAS
Top reviews by locals of Ulverstone, TAS 7315
Discover what it's like to live in Ulverstone before you inspect or move.
Discussions in Ulverstone, TAS
Wondering what the latest hot topics are in Ulverstone, Tasmania?
Similar Houses for sale in Ulverstone, TAS 7315
Properties for sale in nearby suburbs
Report Listing