$1,280,000
5 Bed • 3 Bath • 4 Car • 10602.763826688m²

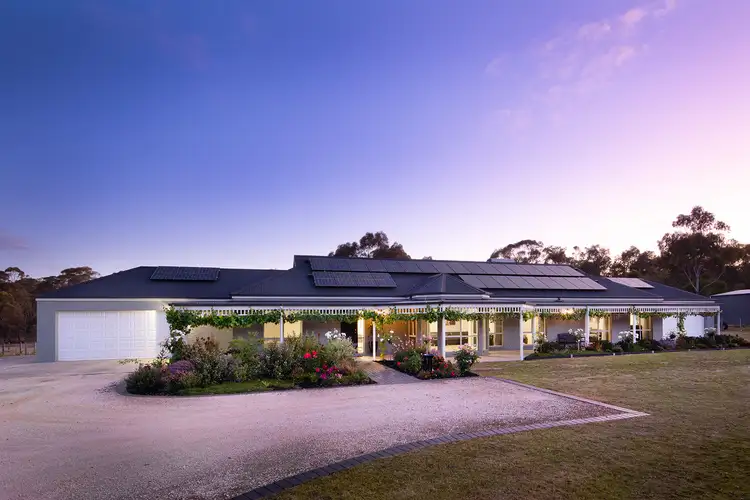
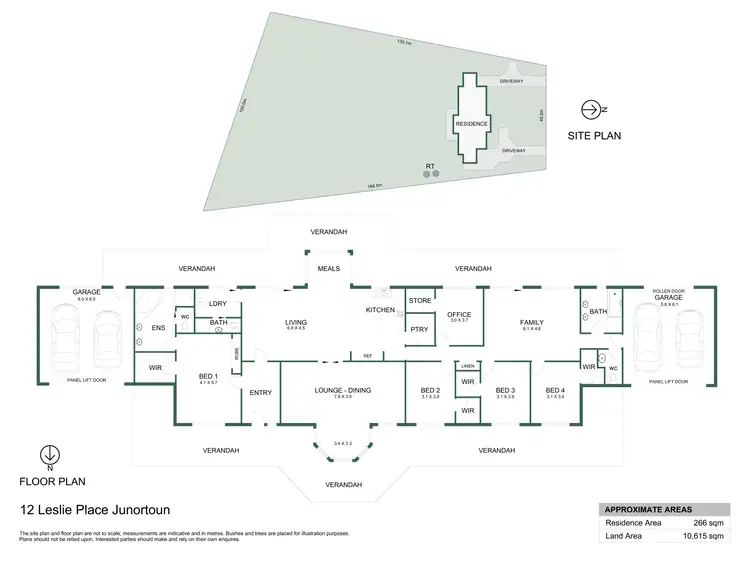
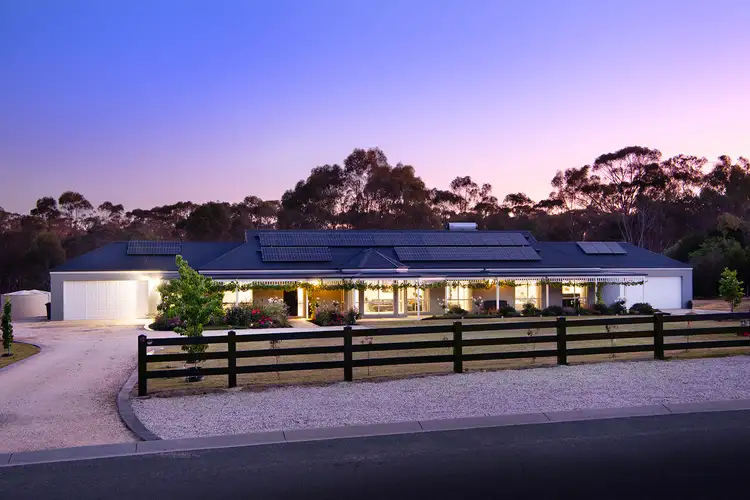
+21
Sold



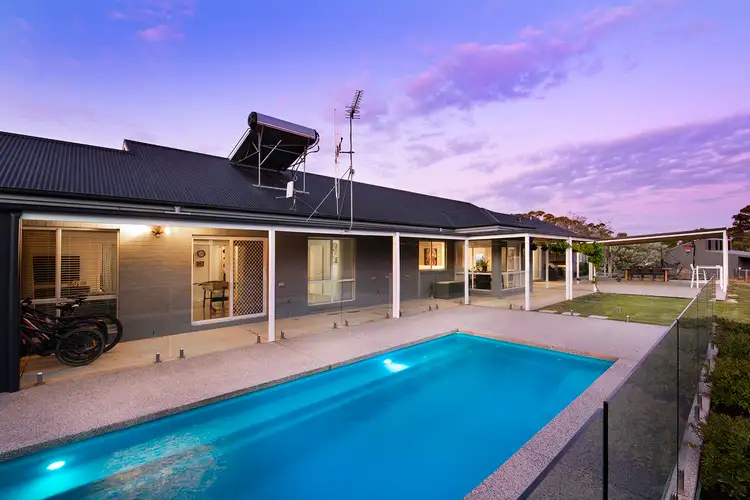
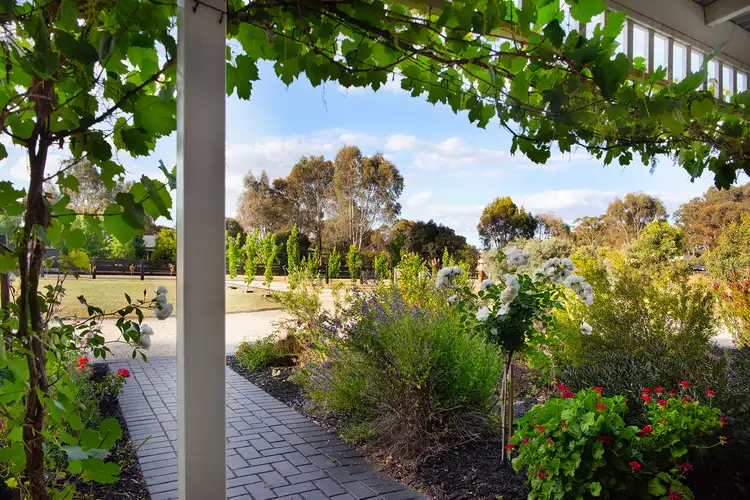
+19
Sold
12 Leslie Place, Junortoun VIC 3551
Copy address
$1,280,000
What's around Leslie Place
House description
“Luxurious Family Homestead in the Heart of Homebush Estate”
Property features
Other features
3 Living Spaces, Brick Veneer, Car Parking, Carpeted, Close to Schools, Close to ShopsBuilding details
Area: 266m²
Land details
Area: 10602.763826688m²
Documents
Statement of Information: View
Property video
Can't inspect the property in person? See what's inside in the video tour.
Interactive media & resources
What's around Leslie Place
 View more
View more View more
View more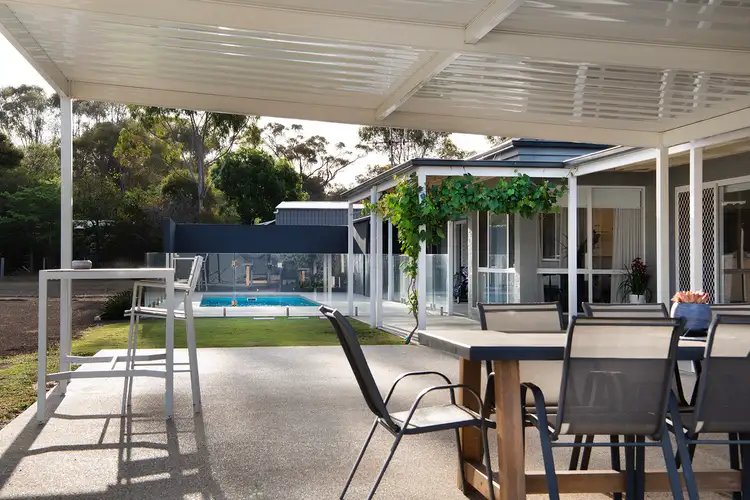 View more
View more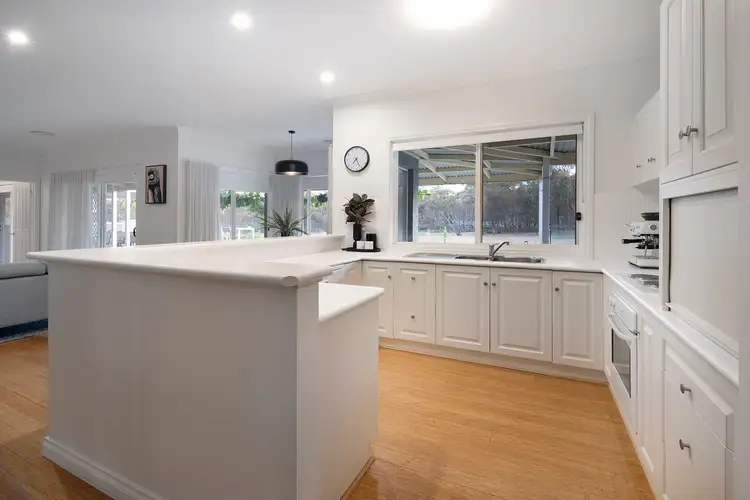 View more
View moreContact the real estate agent
Send an enquiry
This property has been sold
But you can still contact the agent
12 Leslie Place, Junortoun VIC 3551
Nearby schools in and around Junortoun, VIC
Top reviews by locals of Junortoun, VIC 3551
Discover what it's like to live in Junortoun before you inspect or move.
Discussions in Junortoun, VIC
Wondering what the latest hot topics are in Junortoun, Victoria?
Other properties from Belle Property - Bendigo | Castlemaine | Maldon
Properties for sale in nearby suburbs
Report Listing


