Contact Agent
3 Bed • 3 Bath • 1 Car • 212m²
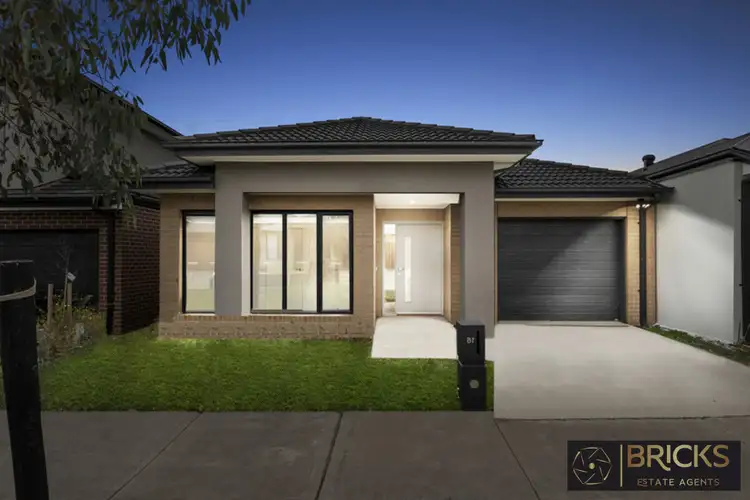
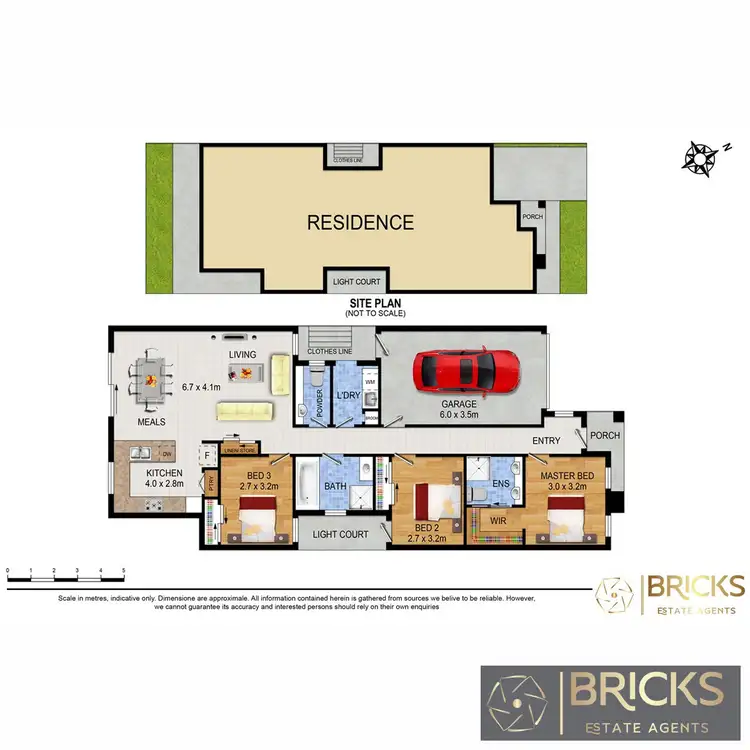
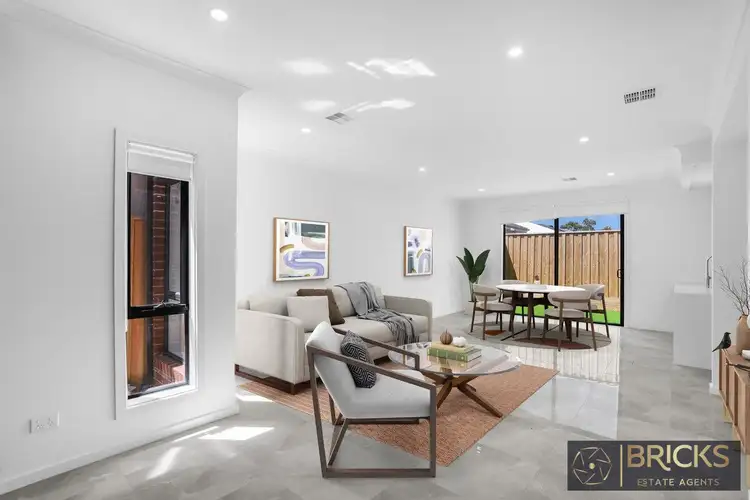
+8




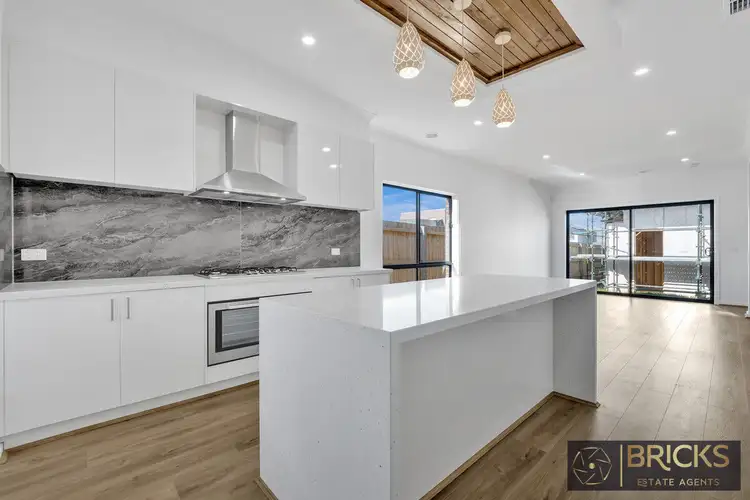
+6
122 Tulsi Avenue, Werribee VIC 3030
Copy address
Contact Agent
Home loan calculator
$.../mth
Est. repayment
What's around Tulsi Avenue

House description
“NEST or LIVE High Spec Home”
Property features
Other features
reverseCycleAirConBuilding details
Area: 157.935168m²
Land details
Area: 212m²
Documents
Statement of Information: View
Interactive media & resources
What's around Tulsi Avenue

Inspection times
Contact the agent
To request an inspection
 View more
View more View more
View more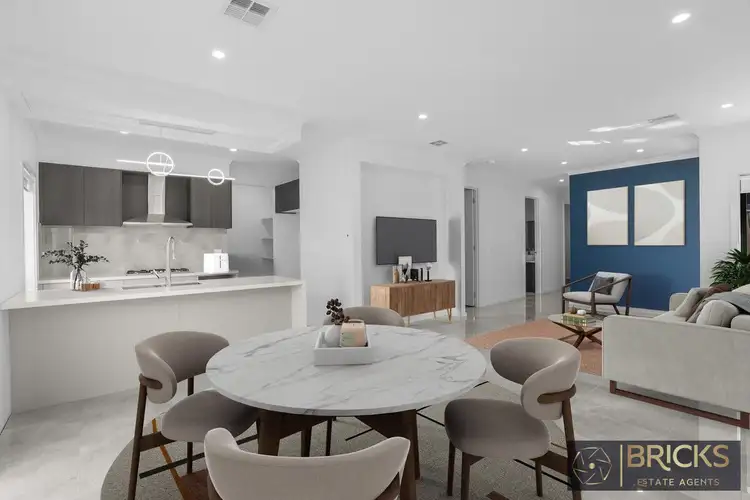 View more
View more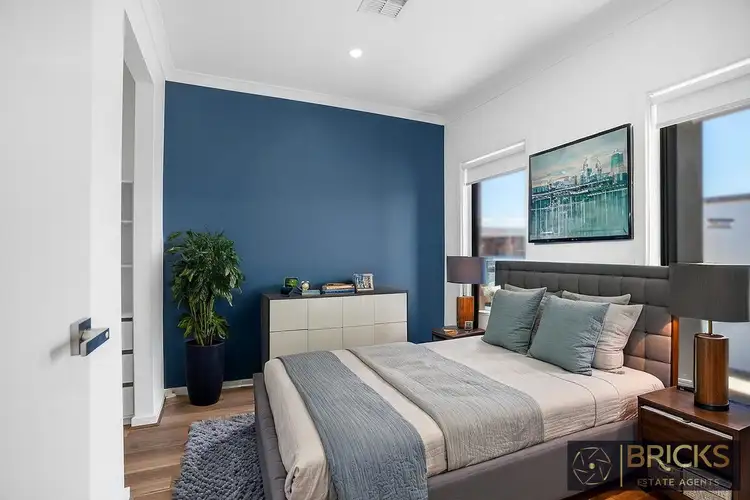 View more
View moreContact the real estate agent

Mani Tata
Bricks Estate Agents
0Not yet rated
Send an enquiry

122 Tulsi Avenue, Werribee VIC 3030
Nearby schools in and around Werribee, VIC
Top reviews by locals of Werribee, VIC 3030
Discover what it's like to live in Werribee before you inspect or move.
Discussions in Werribee, VIC
Wondering what the latest hot topics are in Werribee, Victoria?
Similar Houses for sale in Werribee, VIC 3030
Properties for sale in nearby suburbs
Report Listing