PROPERTY PREVIEW
4 Bed • 2 Bath • 3 Car • 1092m²
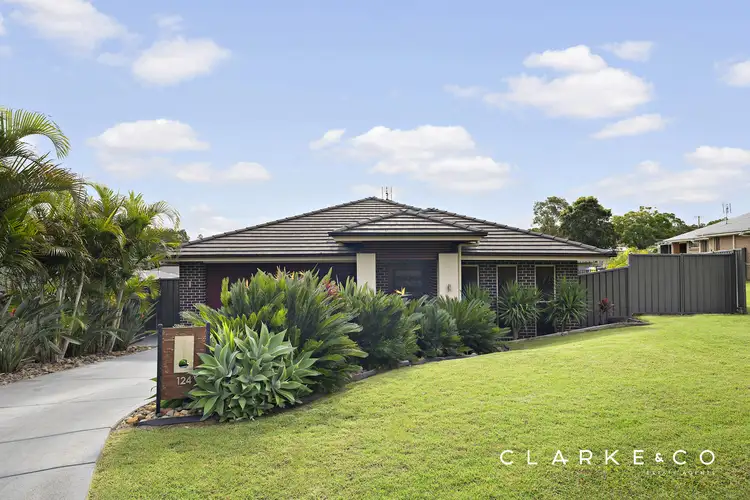
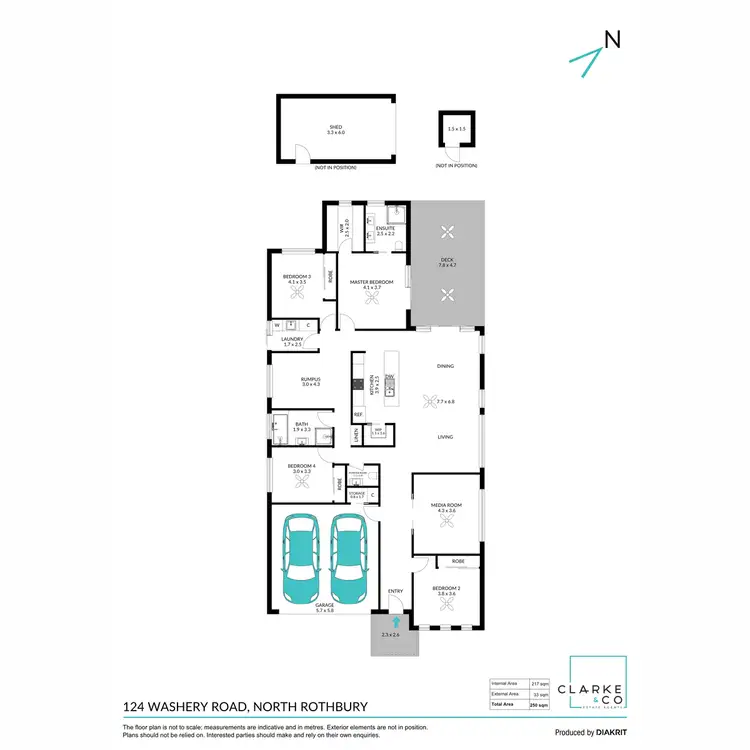
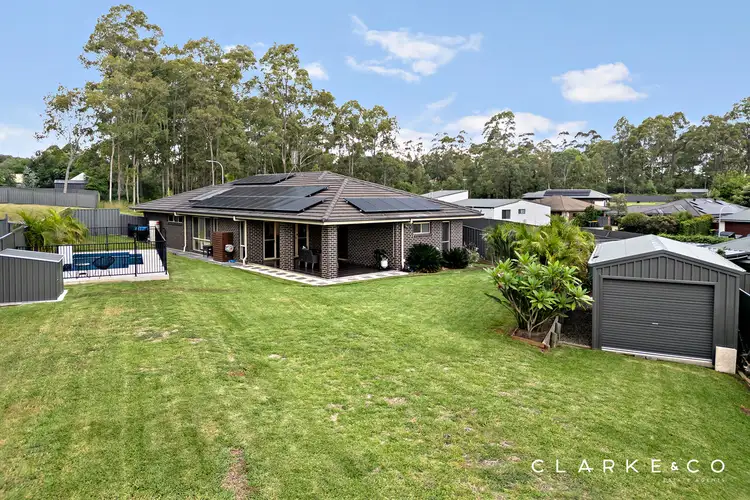



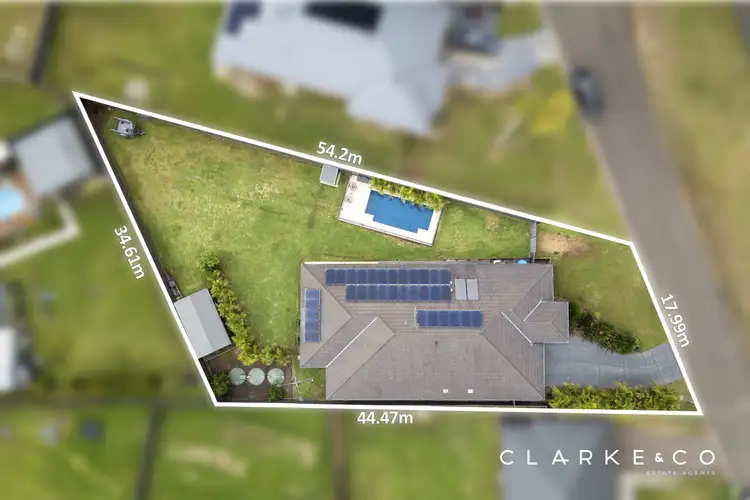
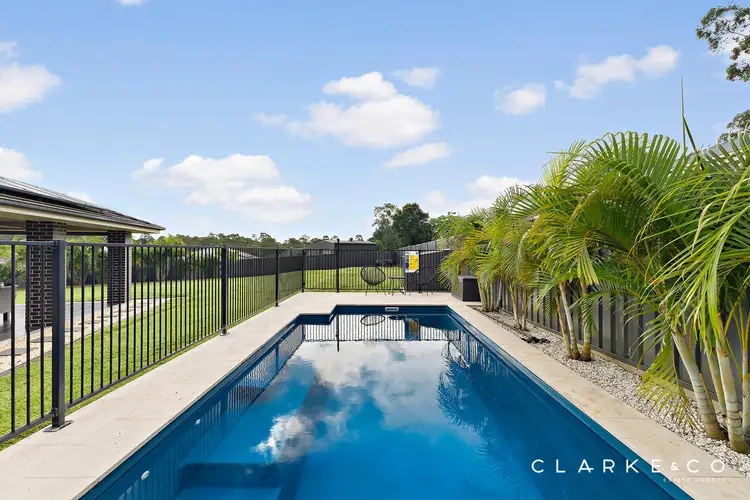
124 Washery Road, North Rothbury NSW 2335
PROPERTY PREVIEW
- 4Bed
- 2Bath
- 3 Car
- 1092m²
House for sale15 days on Homely
Home loan calculator
The monthly estimated repayment is calculated based on:
Listed display price: the price that the agent(s) want displayed on their listed property. If a range, the lowest value will be ultised
Suburb median listed price: the middle value of listed prices for all listings currently for sale in that same suburb
National median listed price: the middle value of listed prices for all listings currently for sale nationally
Note: The median price is just a guide and may not reflect the value of this property.
What's around Washery Road

House description
“ELEGANT DESIGN, PREMIUM FEATURES, UNMATCHED COMFORT!”
Property Highlights:
- A stylishly presented family residence with luxurious inclusions inside and out
- Large open plan living and dining room, a media room, plus a rumpus
- Four bedrooms, three with built-in robes, the master with a walk-in
- Stunning family kitchen featuring 40mm Caesarstone benchtops, a waterfall kitchen island with a breakfast bar and pendant lighting, a walk-in pantry, a stone splashback, gas cooking and high end appliances
- Luxurious main bathroom and ensuite, both including showers with built-in recesses, and floating vanities with 20mm Caesarstone benchtops, plus a built-in bathtub and a powder room to the main
- Stylish timber floorboards, plush carpet, roller blinds, ceiling speakers and LED downlights
- Daikin 4 zone ducted air conditioning and ceiling fans throughout
- 10kW solar system, three phase power, NBN fibre to the premises, and solar hot water
- Covered alfresco area with non-slip tiles, ceiling fans, LED downlights and ceiling speakers
- Sparkling inground pool framed by travertine tiles set amongst the large, fully fenced grassed yard
- Attached double garage with internal access, double gated drive through side access, a garden shed, plus a separate single bay shed in the yard
Outgoings:
Council Rates: $2,028 approx. per annum
Rental Return: $800 approx. per week
Step into a world of comfort and style with this beautifully crafted Coral Homes residence, built in 2014 with an appealing brick and tiled roof construction. Designed for modern living, this exceptional home offers multiple living spaces, high end finishes, and an inviting outdoor area, perfect for families who love to entertain.
Nestled in the sought after suburb of North Rothbury, this well positioned home places you just moments from the Hunter Expressway, offering seamless access to Newcastle and the stunning shores of Lake Macquarie. And for those who love to indulge in world class wine and dining, the Hunter Valley Vineyards are just a short 15 minute drive away.
Upon arrival, a manicured front lawn and established gardens set the tone for this impressive home. The attached double garage offers internal access, while double gated drive through side access provides additional convenience.
Beyond the extra wide front door, a grand entryway welcomes you with two elegant wall niches, perfect for showcasing artwork. Timber floorboards flow throughout, complemented by LED downlights and roller blinds, creating a warm and inviting atmosphere. Climate control is effortless with Daikin four zone ducted air conditioning, ensuring year round comfort.
Positioned midway along the hall, the cosy media room offers a true retreat. Plush carpeting, dual cavity sliding doors, and a ceiling fan create the ideal space for movie nights or quiet relaxation.
The light filled living and dining area is both spacious and functional, with ceiling speakers enhancing the ambiance and a ceiling fan for additional comfort. A glass sliding door seamlessly connects the indoors to the alfresco area, making outdoor dining a breeze.
At the heart of the home, the stunning kitchen is a chef's dream. 40mm Caesarstone benchtops and the waterfall island bench take centre stage, complete with pendant lighting overhead. A stone splashback, a dual sink, and a walk-in pantry add both style and practicality. Premium appliances include a Blanco 900mm oven, a five burner gas cooktop, an integrated rangehood, a Euromaid dishwasher, and an integrated Blanco microwave, ensuring every meal is prepared with ease.
The master bedroom delivers a private haven, complete with plush carpeting, a ceiling fan with a light, and elegant sheer curtains. A glass sliding door leads directly to the alfresco, enhancing the sense of space and connection to the outdoors. The walk-in robe provides ample storage, while the ensuite boasts a twin vanity and a shower with a built-in recess.
Three additional bedrooms each feature soft carpeting, ceiling fans with lights, and built-in robes. A dedicated rumpus room is positioned in the bedroom wing, perfectly suited as a playroom or study space. Ceiling speakers add to the appeal, making this a great area for relaxation or family gatherings.
The main bathroom is beautifully appointed with a floating vanity topped with a 20mm Caesarstone benchtop, a built-in bath, and a shower with a recess. A separate powder room nearby adds extra convenience.
Step outside to the impressive undercover alfresco, where non-slip tiles, LED downlights, two ceiling fans, and ceiling speakers create the perfect setting for outdoor relaxation and entertaining.
The spacious, fully fenced backyard offers plenty of room for kids and pets to play, while the inground fibreglass pool, surrounded by stunning travertine tiles, adds a touch of luxury. A garden shed and separate single bay shed provide additional storage for tools and outdoor equipment.
This home is packed with premium features, including three phase power, soundproofing in the home theatre and main bedroom, solar hot water, NBN to the premises, and a 10kW solar system for your sustainable living.
This exceptional North Rothbury home offers everything a modern family could want: space, style, and superior quality inside and out. Don't miss the chance to make it yours! We encourage our clients to contact the team at Clarke & Co Estate Agents today to secure their inspections.
Why you'll love where you live;
- A short 15 minute drive to the Hunter Valley, boasting restaurants, cellar doors and world class events, right at your doorstep!
- An hour's drive to Newcastle's city lights and pristine beaches
- 30 minutes to Maitland's CBD and riverside Levee precinct, offering all the services, retail and dining options you could need
- Moments to the Hunter Expressway, connecting you to Newcastle and Lake Macquarie with ease
Visit the property webbook for more details: https://tinyurl.com/124WasheryRd
Property features
Air Conditioning
Built-in Robes
Dishwasher
Ensuites: 1
Floorboards
Fully Fenced
Living Areas: 3
In-Ground Pool
Rumpus Room
Shed
Solar Hot Water
Toilets: 2
Building details
Land details
Interactive media & resources
What's around Washery Road

Inspection times
 View more
View more View more
View more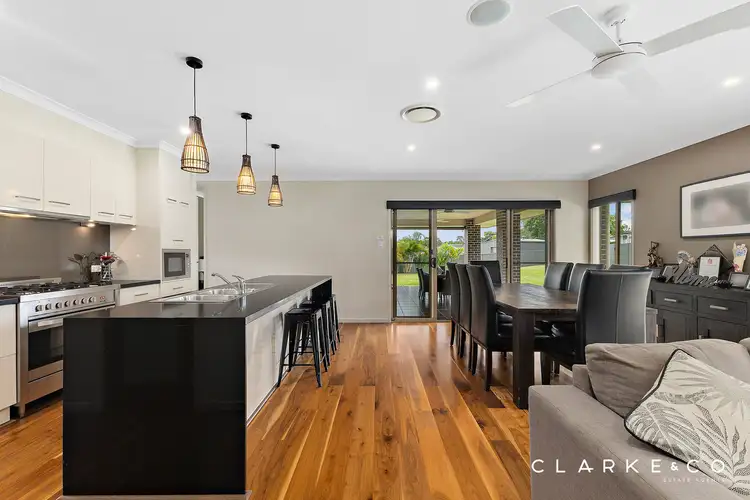 View more
View more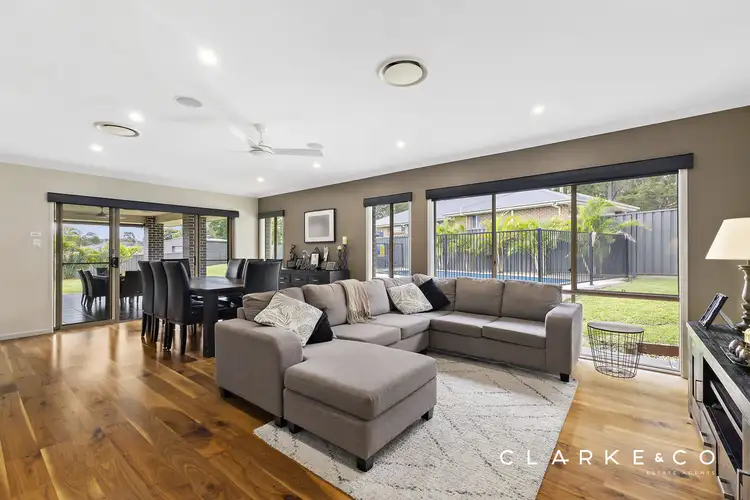 View more
View moreContact the real estate agent

Nick Clarke
Clarke & Co Estate Agents
Send an enquiry

Nearby schools in and around North Rothbury, NSW
Top reviews by locals of North Rothbury, NSW 2335
Discover what it's like to live in North Rothbury before you inspect or move.
Discussions in North Rothbury, NSW
Wondering what the latest hot topics are in North Rothbury, New South Wales?
Similar Houses for sale in North Rothbury, NSW 2335
Properties for sale in nearby suburbs

- 4
- 2
- 3
- 1092m²