$475,000 - $520,000
2 Bed • 2 Bath • 1 Car • 96m²
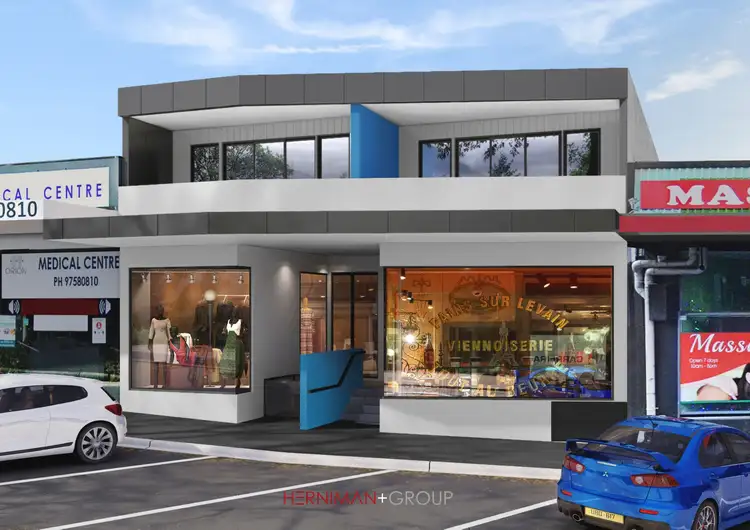
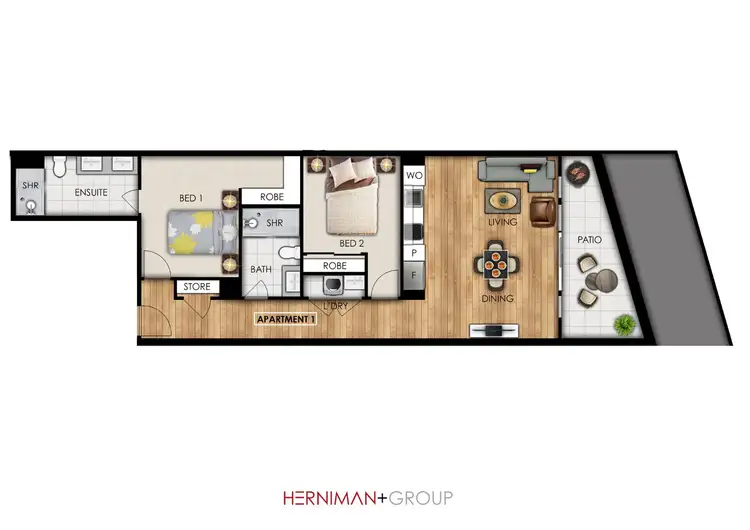
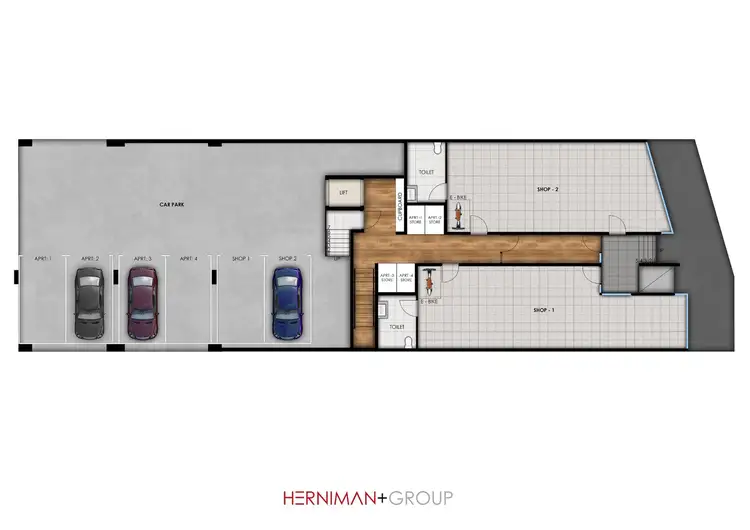
+5



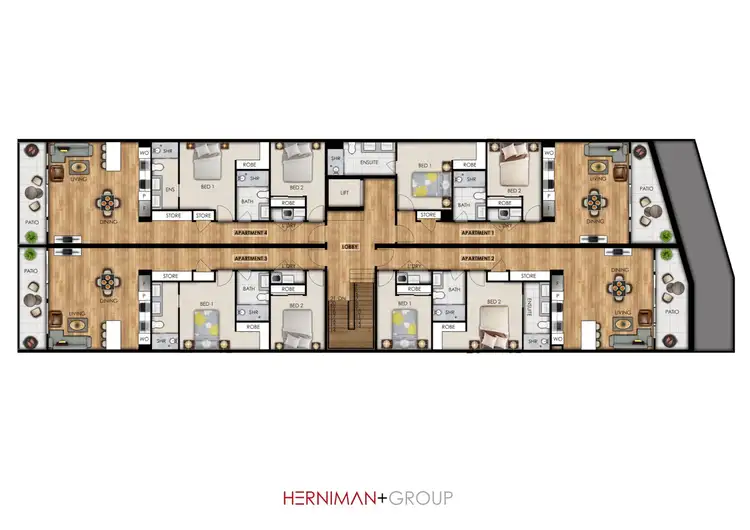
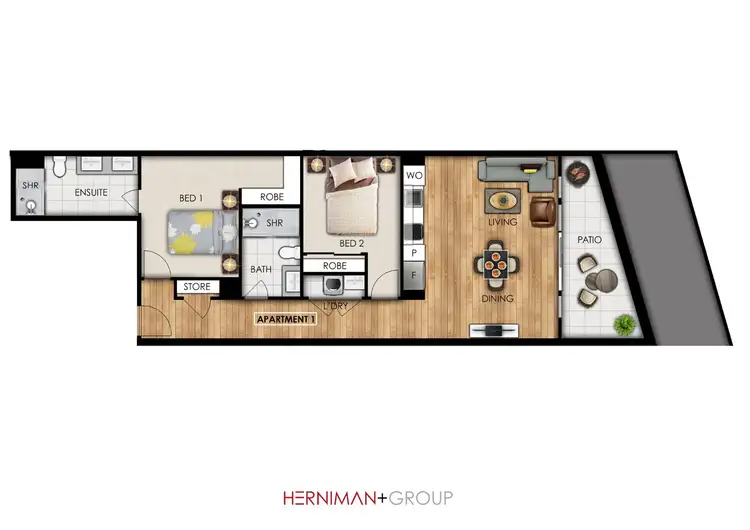
+3
1242 BURWOOD HIGHWAY, Upper Ferntree Gully VIC 3156
Copy address
$475,000 - $520,000
- 2Bed
- 2Bath
- 1 Car
- 96m²
Apartment for sale
Home loan calculator
$.../mth
Est. repayment
What's around BURWOOD HIGHWAY
Apartment description
“1242 Burwood Hwy, Upper Ferntree Gully VIC 3156 - Apartment 1”
Property features
Other features
isANewConstructionBuilding details
Area: 87m²
Land details
Area: 96m²
Interactive media & resources
What's around BURWOOD HIGHWAY
Inspection times
Contact the agent
To request an inspection
 View more
View more View more
View more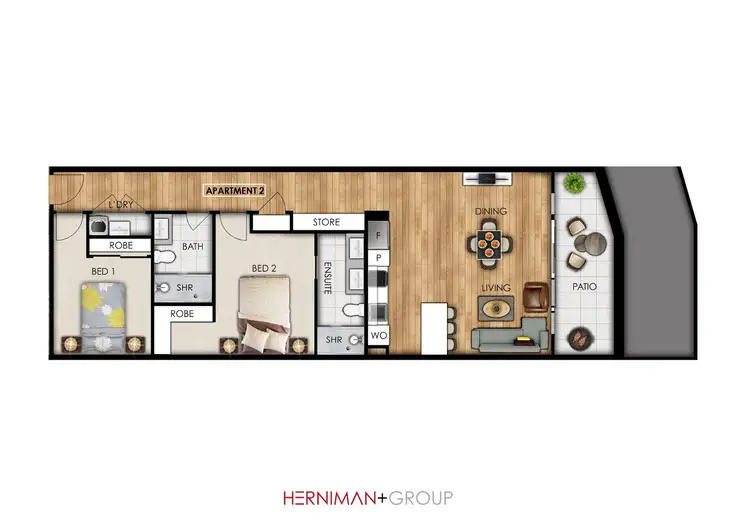 View more
View more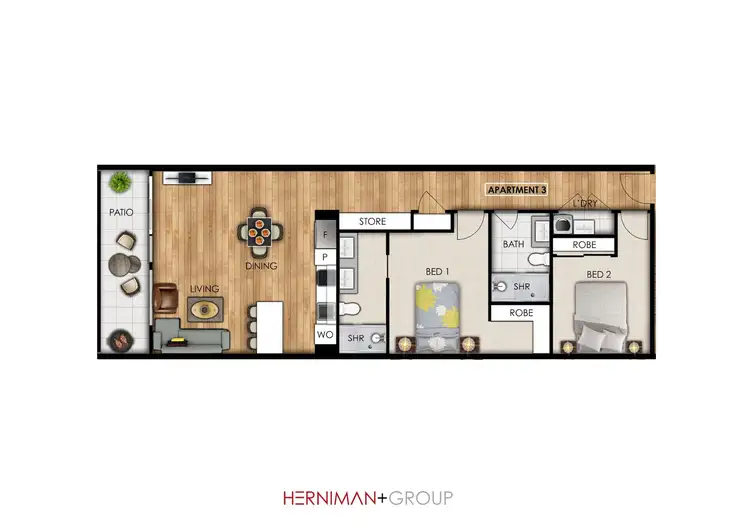 View more
View moreContact the real estate agent

Property Now
PropertyNow
0Not yet rated
Send an enquiry

1242 BURWOOD HIGHWAY, Upper Ferntree Gully VIC 3156
Nearby schools in and around Upper Ferntree Gully, VIC
Top reviews by locals of Upper Ferntree Gully, VIC 3156
Discover what it's like to live in Upper Ferntree Gully before you inspect or move.
Discussions in Upper Ferntree Gully, VIC
Wondering what the latest hot topics are in Upper Ferntree Gully, Victoria?
Similar Apartments for sale in Upper Ferntree Gully, VIC 3156
Properties for sale in nearby suburbs
Report Listing