Contact Agent
7 Bed • 6 Bath • 8 Car • 21230m²
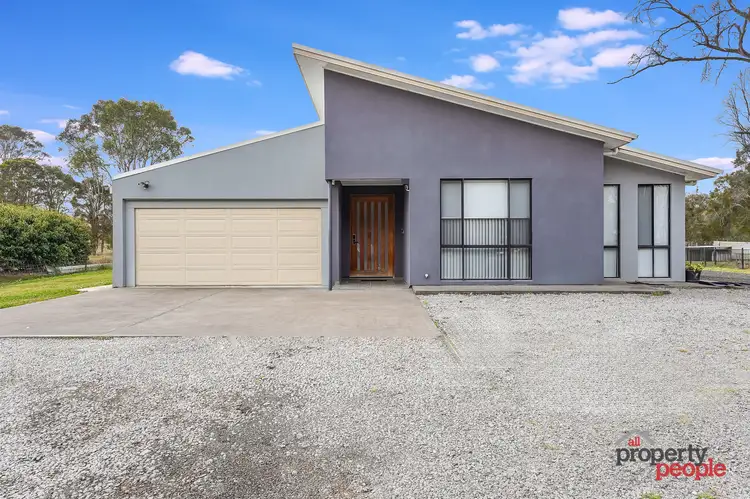
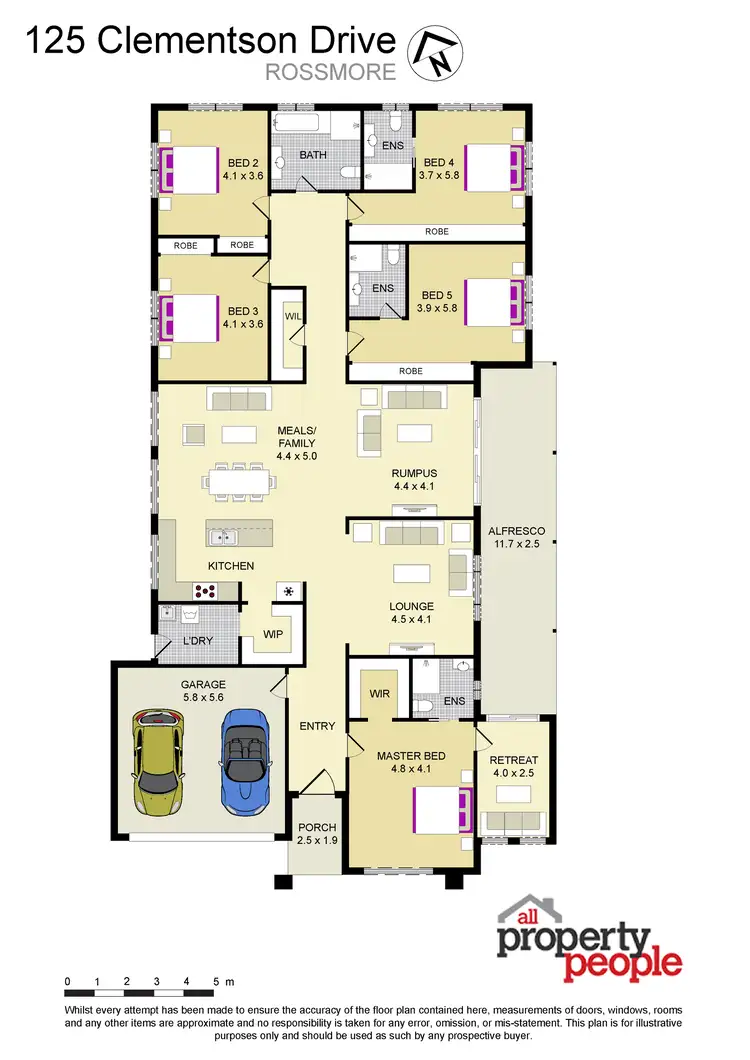
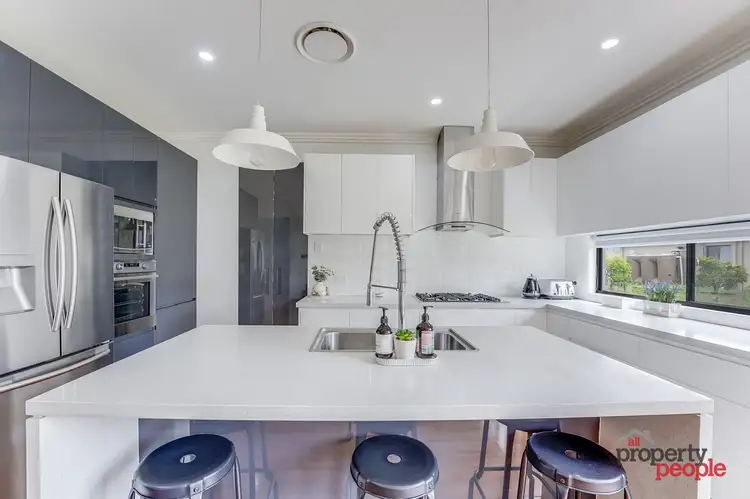
+30



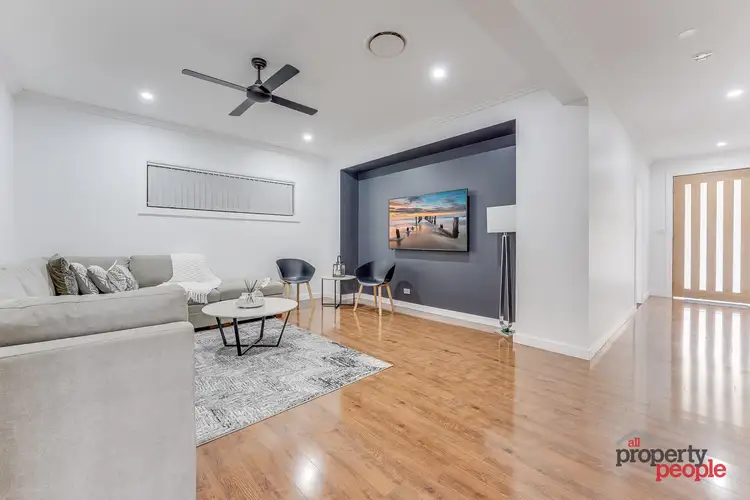
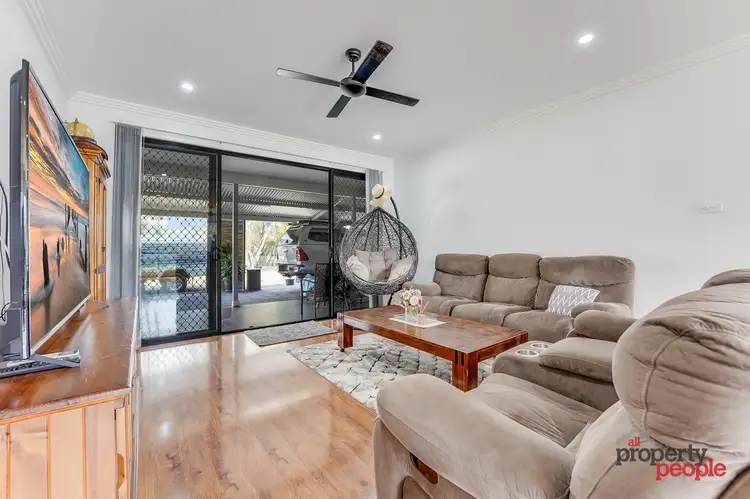
+28
125 Clementson Drive, Rossmore NSW 2557
Copy address
Contact Agent
- 7Bed
- 6Bath
- 8 Car
- 21230m²
House for sale
Home loan calculator
$.../mth
Est. repayment
What's around Clementson Drive

House description
“5.59 acres in South West growth corridor”
Land details
Area: 21230m²
Interactive media & resources
What's around Clementson Drive

Inspection times
Contact the agent
To request an inspection
 View more
View more View more
View more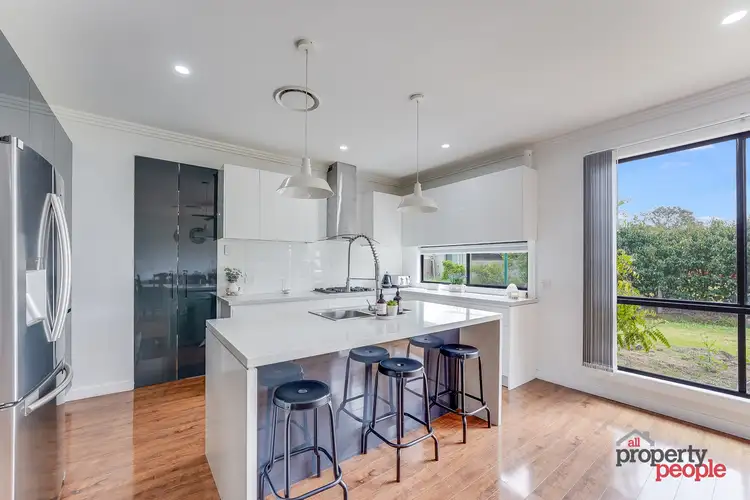 View more
View more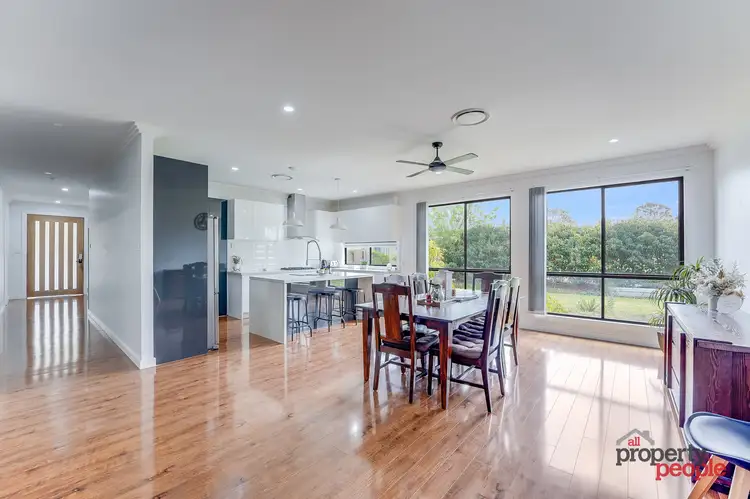 View more
View moreContact the real estate agent

Wael Elmir
All Property People
0Not yet rated
Send an enquiry

125 Clementson Drive, Rossmore NSW 2557
Nearby schools in and around Rossmore, NSW
Top reviews by locals of Rossmore, NSW 2557
Discover what it's like to live in Rossmore before you inspect or move.
Discussions in Rossmore, NSW
Wondering what the latest hot topics are in Rossmore, New South Wales?
Similar Houses for sale in Rossmore, NSW 2557
Properties for sale in nearby suburbs
Report Listing