$770,000 - $847,000
3 Bed • 2 Bath • 4 Car • 652m²
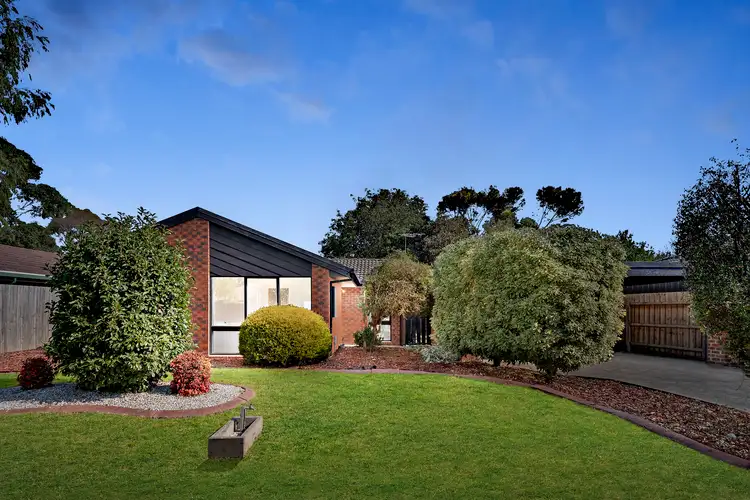
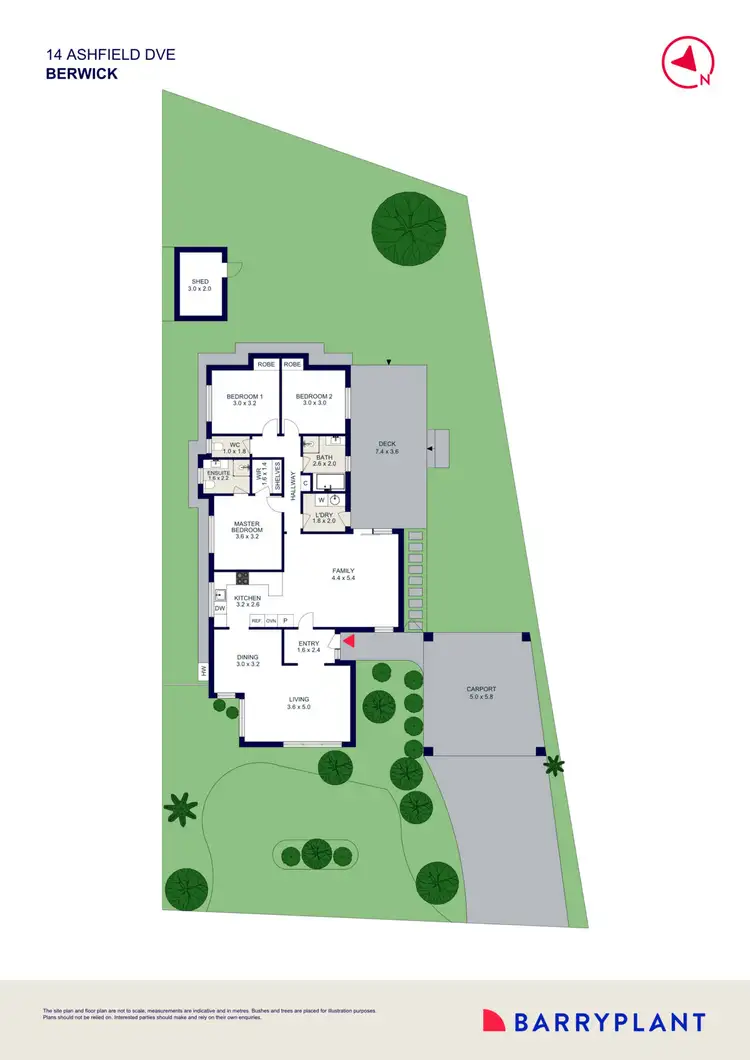
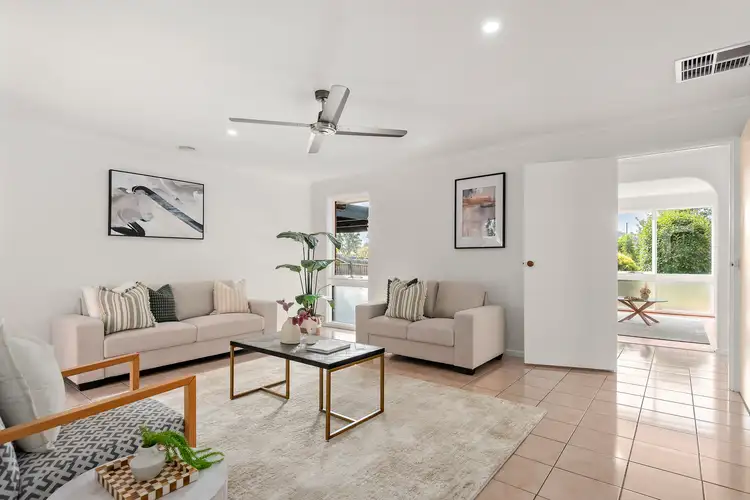
+8



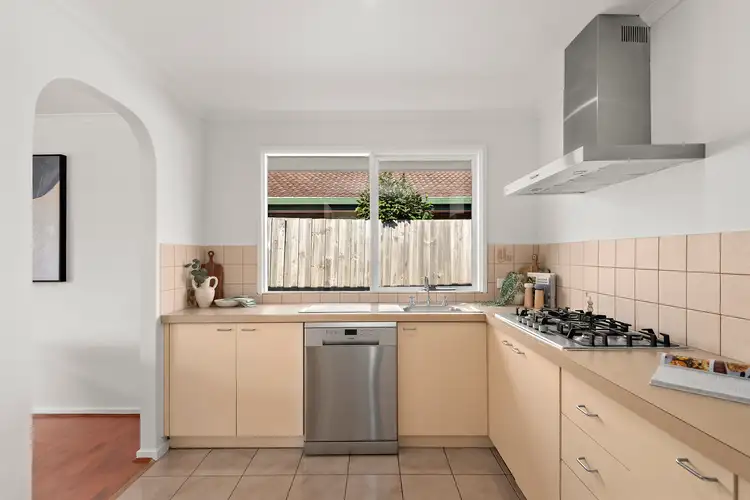
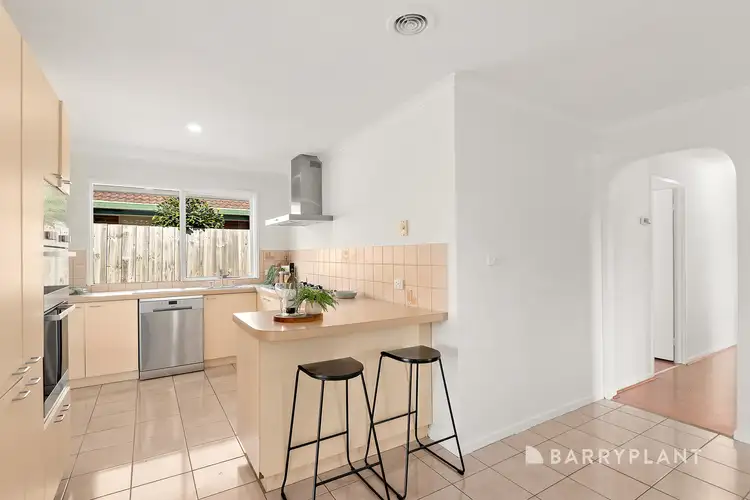
+6
14 Ashfield Drive, Berwick VIC 3806
Copy address
$770,000 - $847,000
Home loan calculator
$.../mth
Est. repayment
What's around Ashfield Drive
House description
“Family-Friendly, Move-In Ready & Close to Everything!”
Property features
Other features
Outdoor EntertainingLand details
Area: 652m²
Documents
Statement of Information: View
Interactive media & resources
What's around Ashfield Drive
Inspection times
Contact the agent
To request an inspection
 View more
View more View more
View more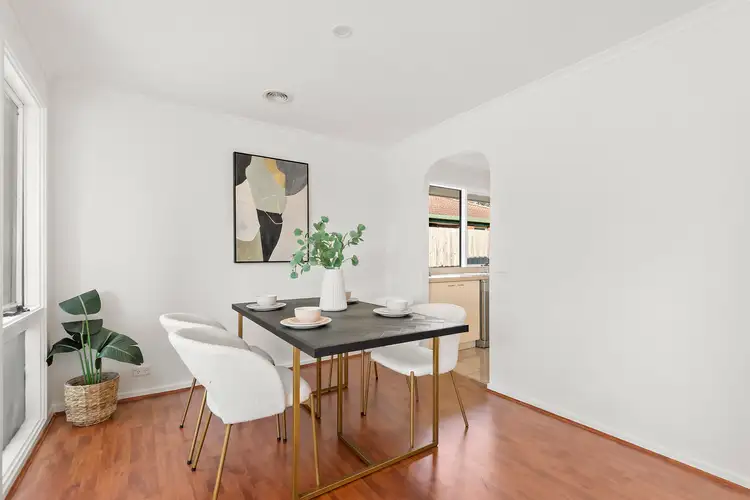 View more
View more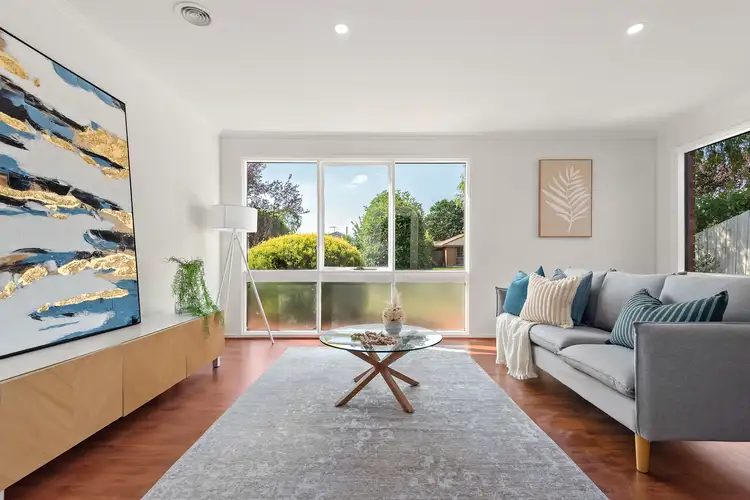 View more
View moreContact the real estate agent

Julie Petty
Barry Plant - Berwick
0Not yet rated
Send an enquiry

14 Ashfield Drive, Berwick VIC 3806
Nearby schools in and around Berwick, VIC
Top reviews by locals of Berwick, VIC 3806
Discover what it's like to live in Berwick before you inspect or move.
Discussions in Berwick, VIC
Wondering what the latest hot topics are in Berwick, Victoria?
Similar Houses for sale in Berwick, VIC 3806
Properties for sale in nearby suburbs
Report Listing