$6,200,000
5 Bed • 5 Bath • 2 Car • 531m²
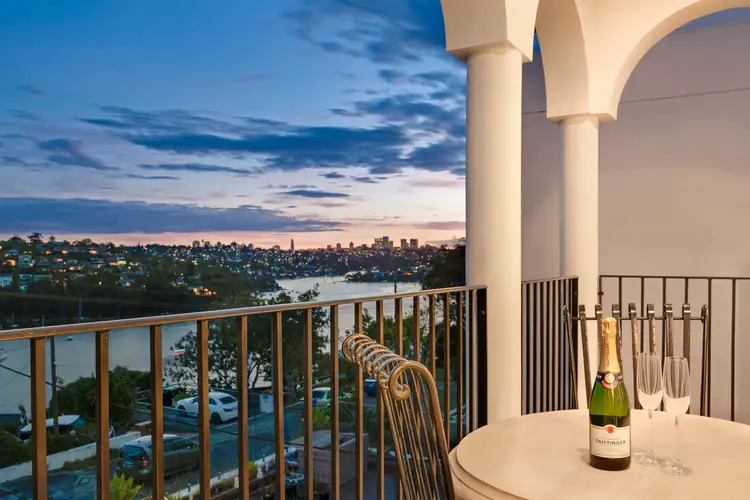
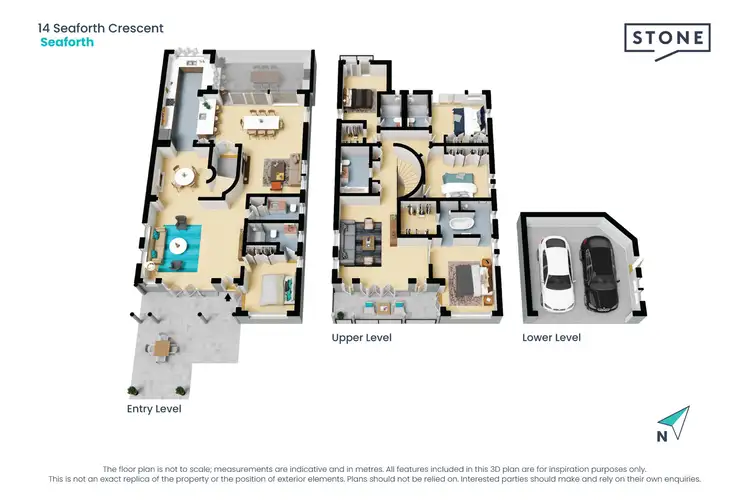
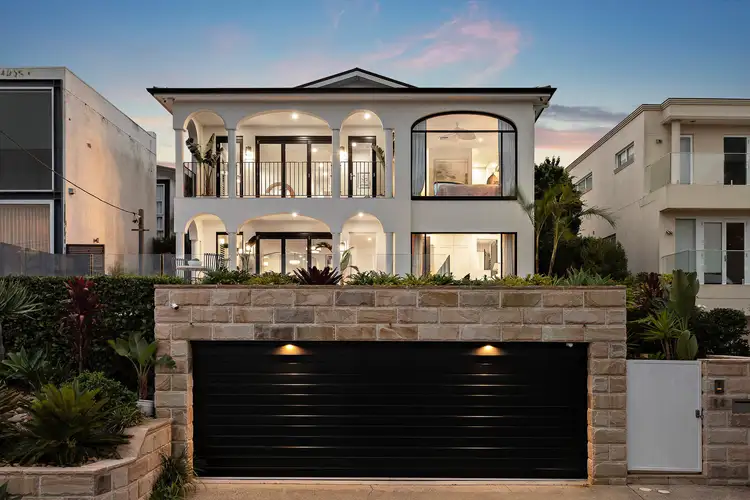
+24
Sold



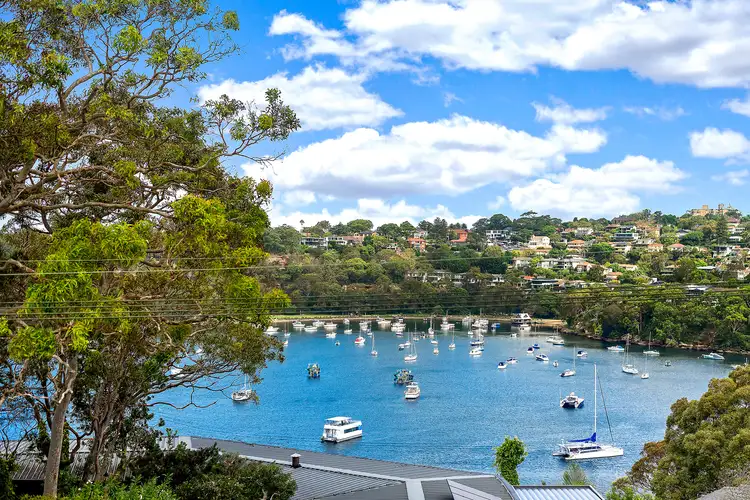
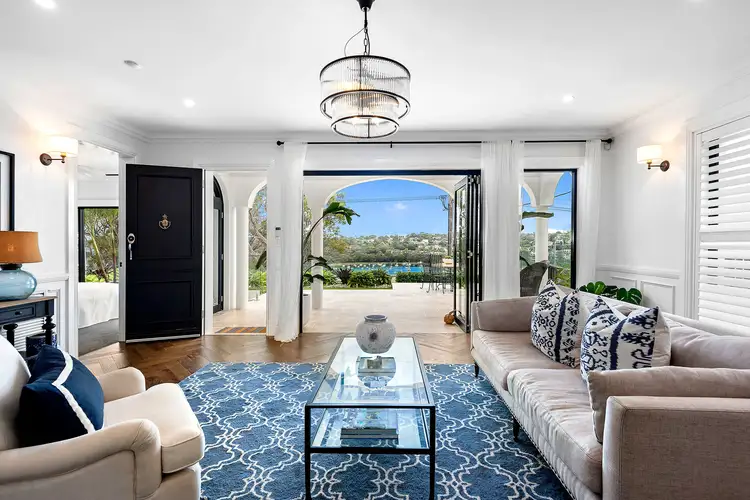
+22
Sold
14 Seaforth Crescent, Seaforth NSW 2092
Copy address
$6,200,000
- 5Bed
- 5Bath
- 2 Car
- 531m²
House Sold on Tue 21 May, 2024
What's around Seaforth Crescent
House description
“Modern elegance and relaxed luxury set against postcard views”
Land details
Area: 531m²
Property video
Can't inspect the property in person? See what's inside in the video tour.
Interactive media & resources
What's around Seaforth Crescent
 View more
View more View more
View more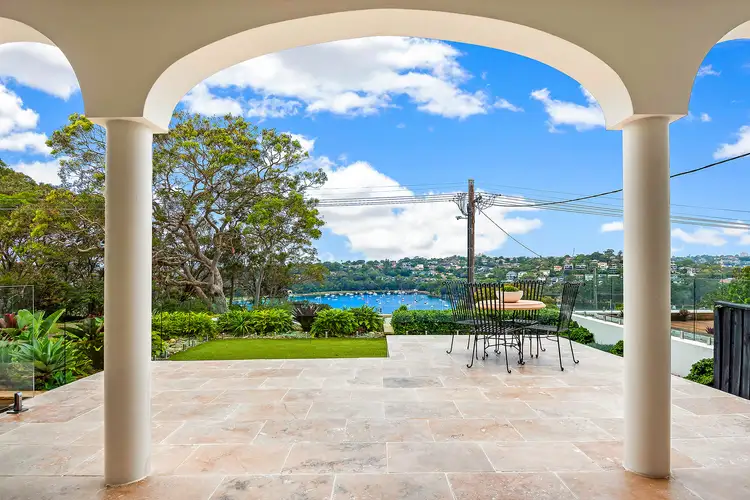 View more
View more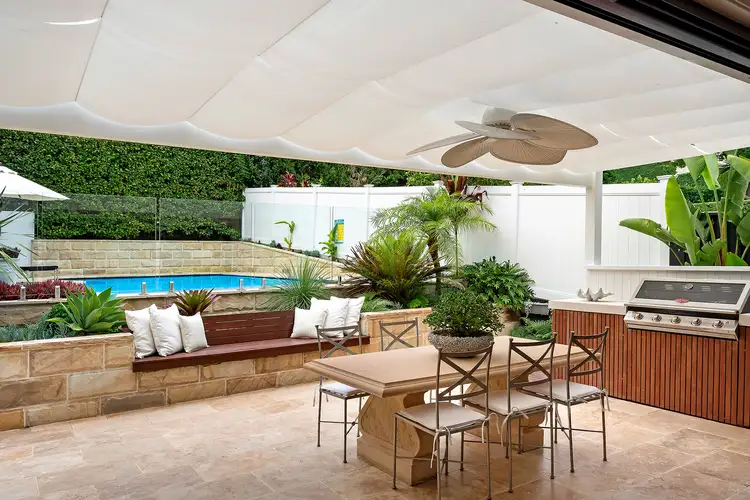 View more
View moreContact the real estate agent

Maria Cassarino
Stone Real Estate - Seaforth
5(14 Reviews)
Send an enquiry
This property has been sold
But you can still contact the agent
14 Seaforth Crescent, Seaforth NSW 2092
Nearby schools in and around Seaforth, NSW
Top reviews by locals of Seaforth, NSW 2092
Discover what it's like to live in Seaforth before you inspect or move.
Discussions in Seaforth, NSW
Wondering what the latest hot topics are in Seaforth, New South Wales?
Similar Houses for sale in Seaforth, NSW 2092
Properties for sale in nearby suburbs
Report Listing