$700,000 - $715,000
5 Bed • 2 Bath • 2 Car • 794m²
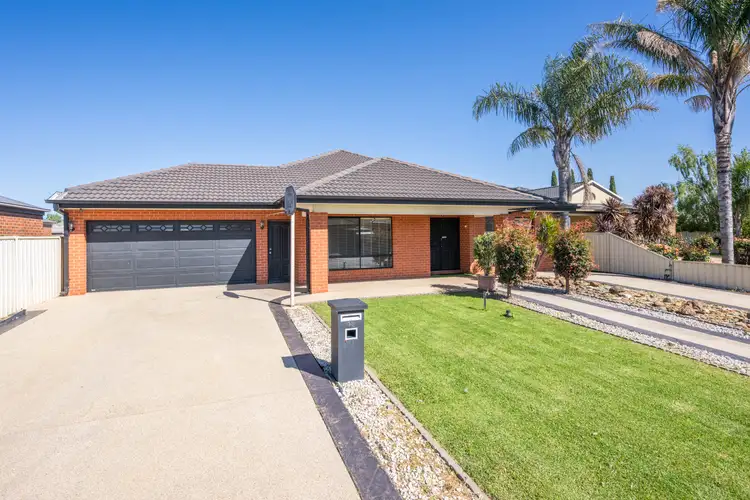
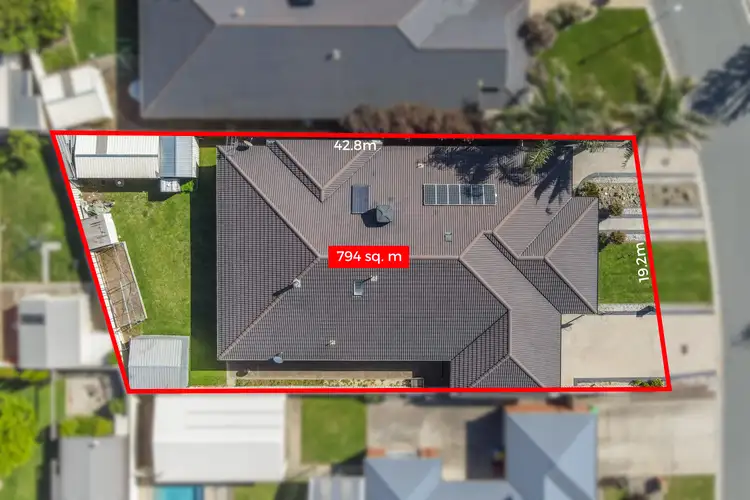
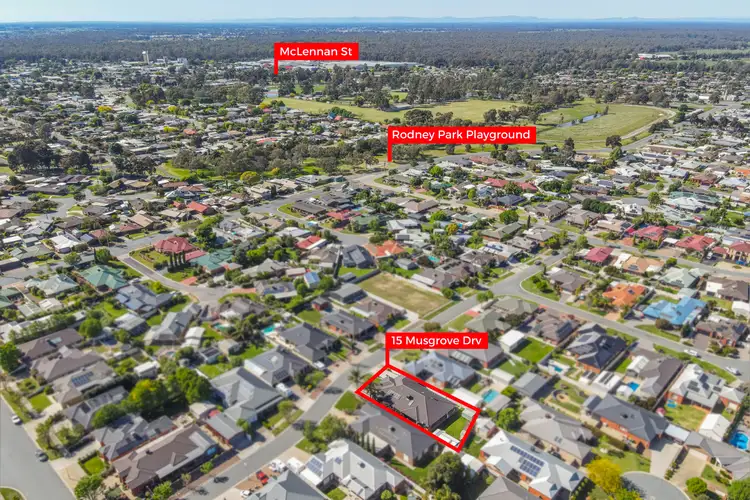
+19



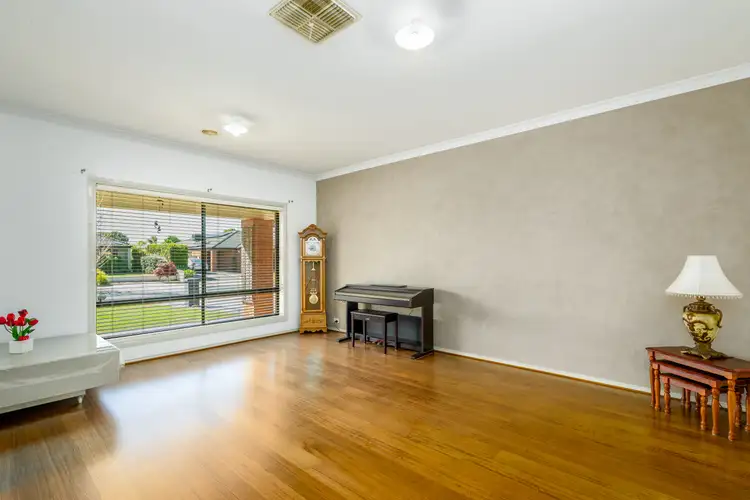
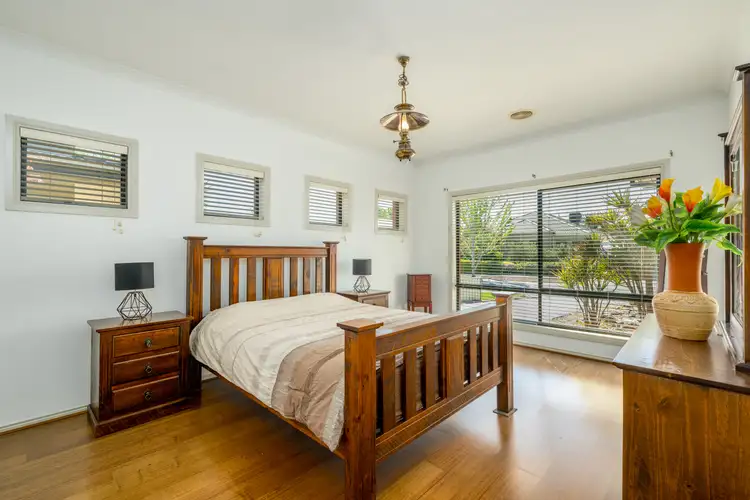
+17
15 Musgrove Drive, Mooroopna VIC 3629
Copy address
$700,000 - $715,000
Home loan calculator
$.../mth
Est. repayment
What's around Musgrove Drive
House description
“Your Dream 5-Bedroom Home in Mooroopna!”
Land details
Area: 794m²
Documents
Statement of Information: View
What's around Musgrove Drive
Inspection times
Contact the agent
To request an inspection
 View more
View more View more
View more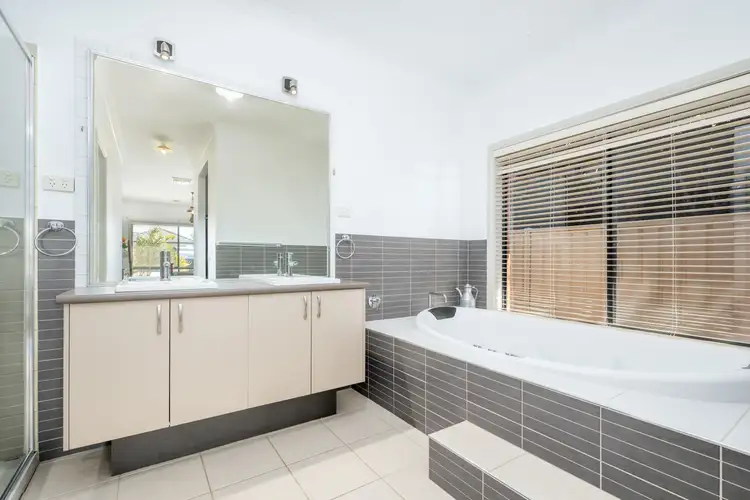 View more
View more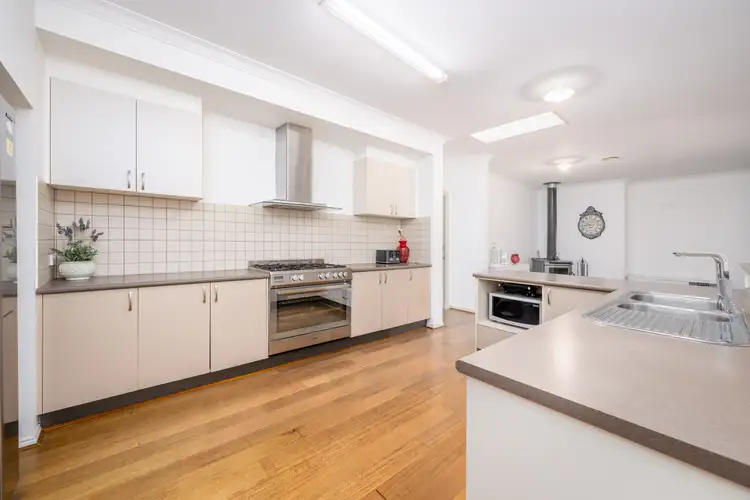 View more
View moreContact the real estate agent

Matthew Chilcott
PRD - Shepparton
0Not yet rated
Send an enquiry

15 Musgrove Drive, Mooroopna VIC 3629
Nearby schools in and around Mooroopna, VIC
Top reviews by locals of Mooroopna, VIC 3629
Discover what it's like to live in Mooroopna before you inspect or move.
Discussions in Mooroopna, VIC
Wondering what the latest hot topics are in Mooroopna, Victoria?
Similar Houses for sale in Mooroopna, VIC 3629
Properties for sale in nearby suburbs
Report Listing