UNDER OFFER
4 Bed • 2 Bath • 2 Car • 309m²
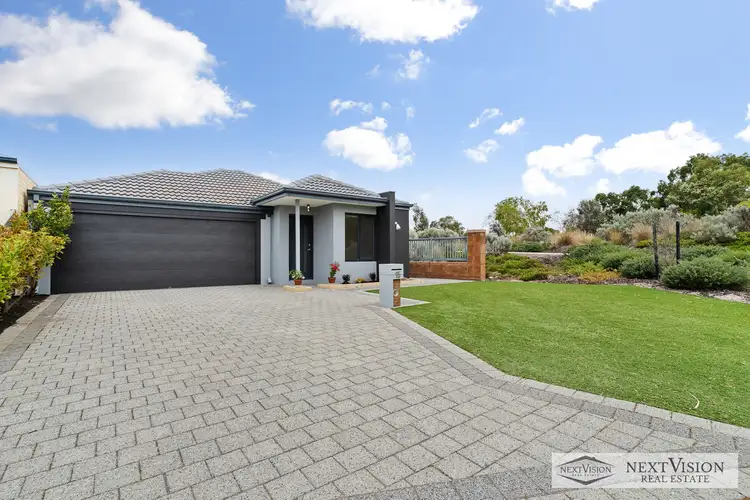

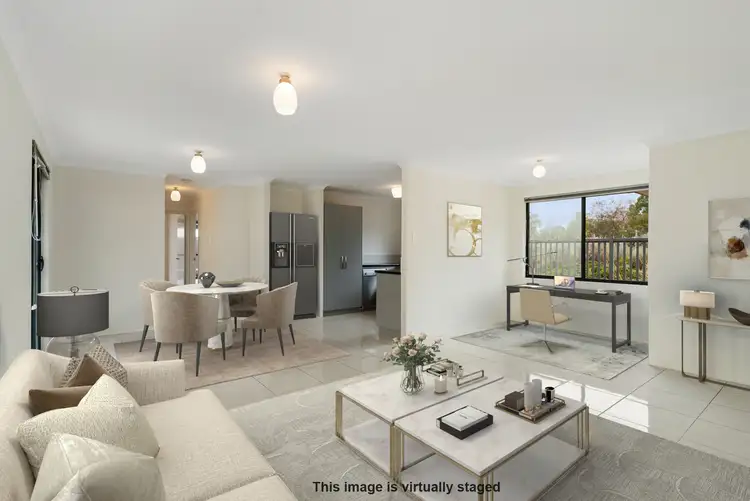
+32
Under Offer



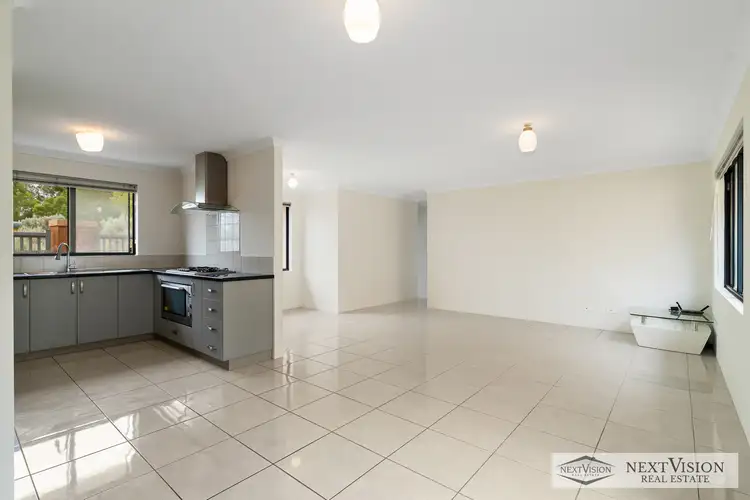
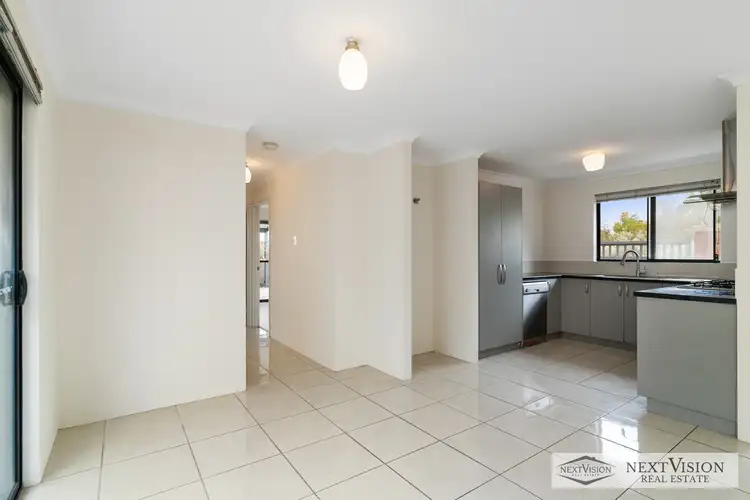
+30
Under Offer
15 Needlewood Loop, Wandi WA 6167
Copy address
UNDER OFFER
- 4Bed
- 2Bath
- 2 Car
- 309m²
House under offer
Home loan calculator
$.../mth
Est. repayment
What's around Needlewood Loop

House description
“UNDER OFFER!!”
Property features
Land details
Area: 309m²
What's around Needlewood Loop

Inspection times
Contact the agent
To request an inspection
 View more
View more View more
View more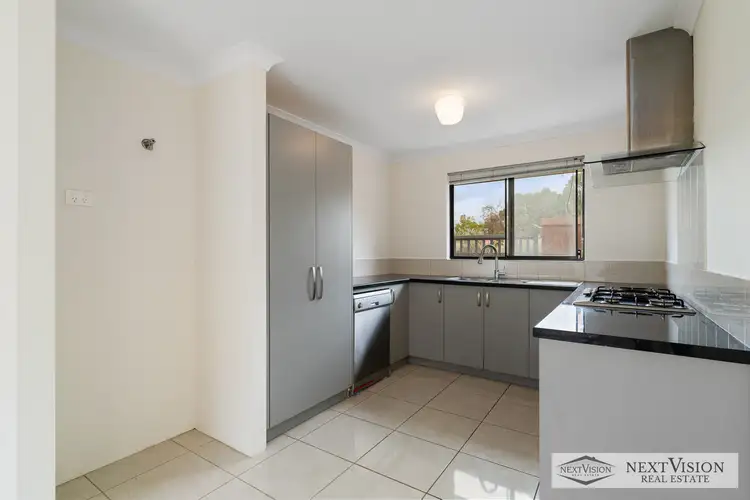 View more
View more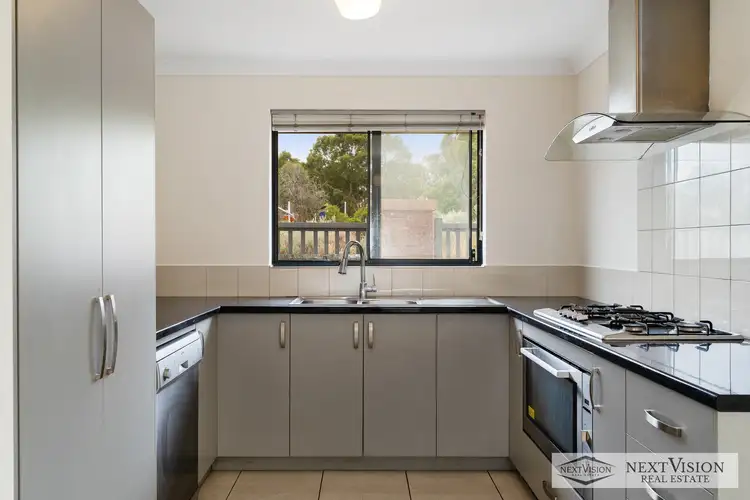 View more
View moreContact the real estate agent

Jason Tucker
Next Vision Real Estate
0Not yet rated
Send an enquiry

15 Needlewood Loop, Wandi WA 6167
Nearby schools in and around Wandi, WA
Top reviews by locals of Wandi, WA 6167
Discover what it's like to live in Wandi before you inspect or move.
Discussions in Wandi, WA
Wondering what the latest hot topics are in Wandi, Western Australia?
Similar Houses for sale in Wandi, WA 6167
Properties for sale in nearby suburbs
Report Listing