$3,850,000
4 Bed • 3 Bath • 2 Car • 695.6m²
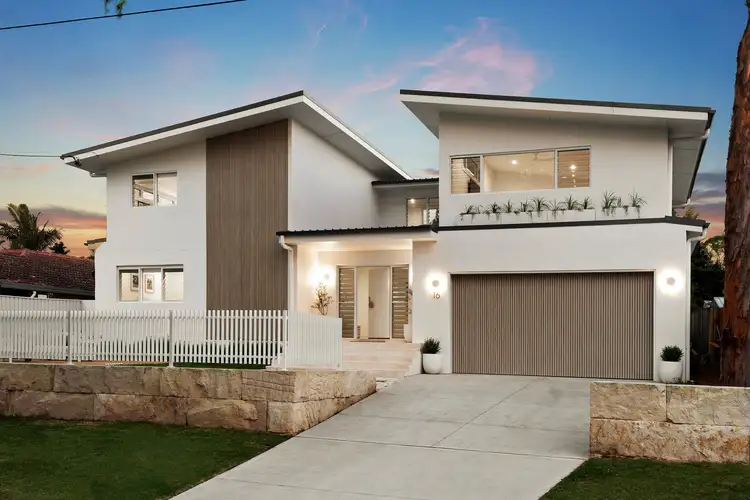
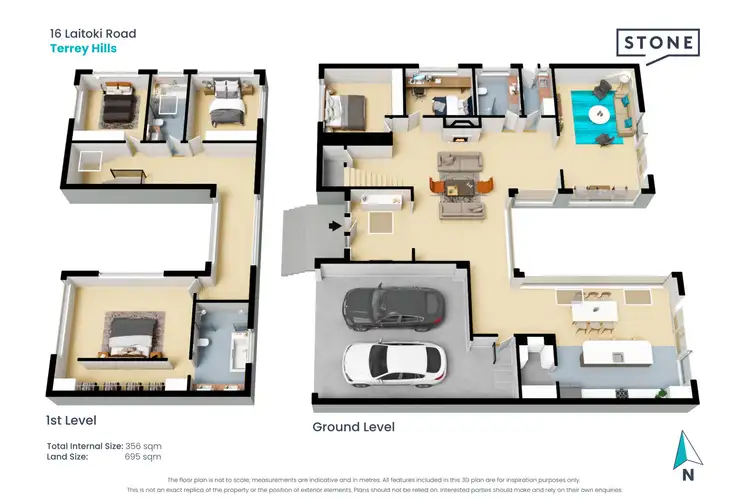
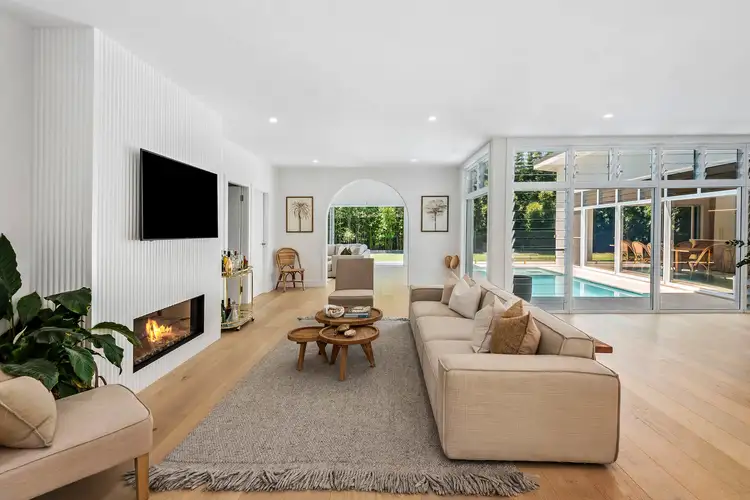
+21
Sold



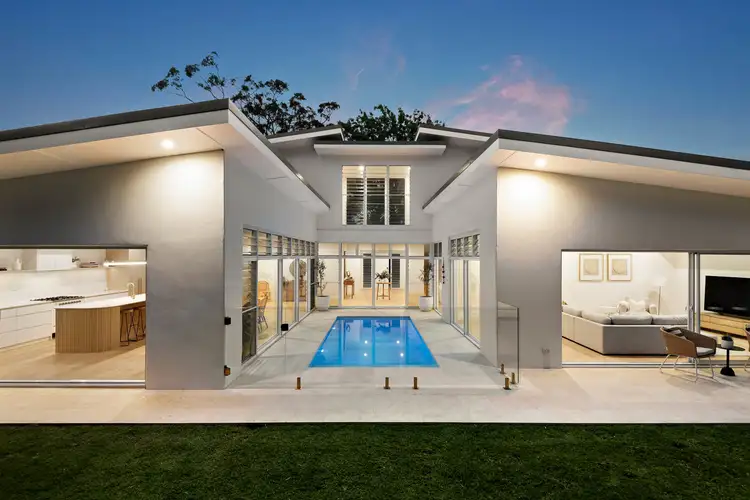
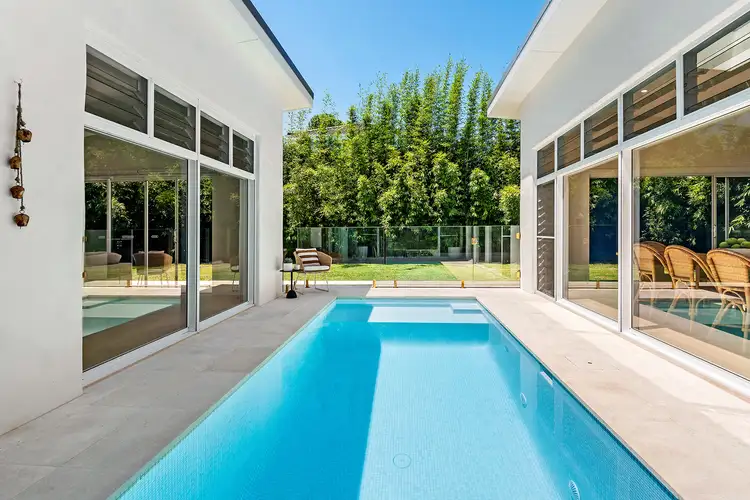
+19
Sold
16 Laitoki Road, Terrey Hills NSW 2084
Copy address
$3,850,000
- 4Bed
- 3Bath
- 2 Car
- 695.6m²
House Sold on Thu 27 Feb, 2025
What's around Laitoki Road
House description
“Inspiring modern Mediterranean-style family retreat”
Land details
Area: 695.6m²
Property video
Can't inspect the property in person? See what's inside in the video tour.
Interactive media & resources
What's around Laitoki Road
 View more
View more View more
View more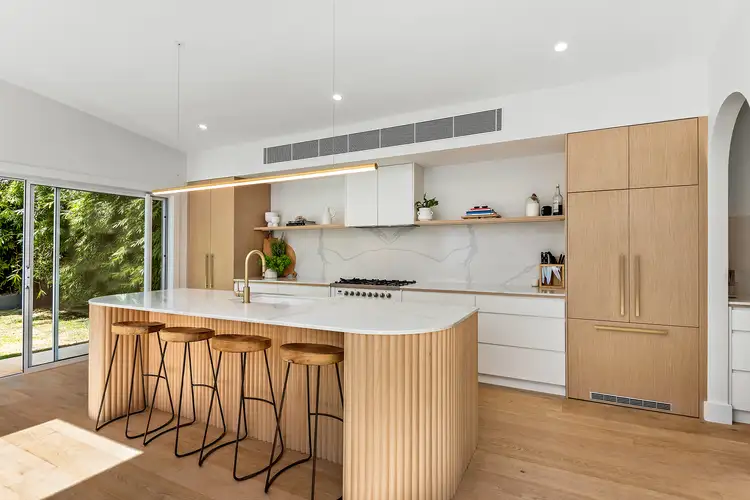 View more
View more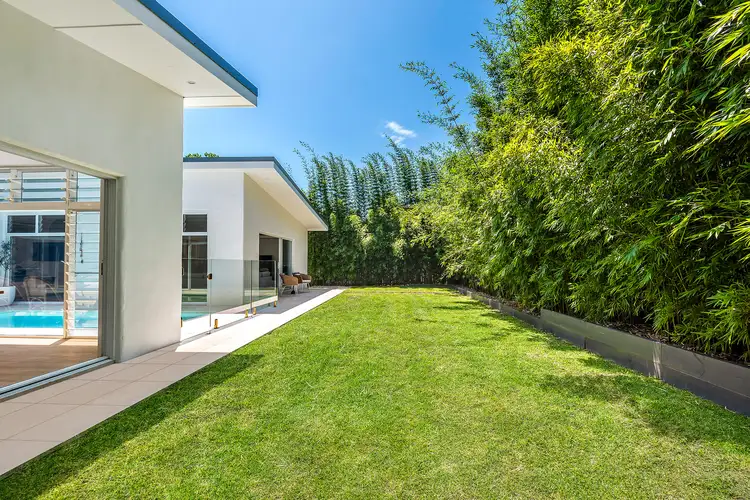 View more
View moreContact the real estate agent

Maria Cassarino
Stone Real Estate - Seaforth
5(14 Reviews)
Send an enquiry
This property has been sold
But you can still contact the agent
16 Laitoki Road, Terrey Hills NSW 2084
Nearby schools in and around Terrey Hills, NSW
Top reviews by locals of Terrey Hills, NSW 2084
Discover what it's like to live in Terrey Hills before you inspect or move.
Discussions in Terrey Hills, NSW
Wondering what the latest hot topics are in Terrey Hills, New South Wales?
Similar Houses for sale in Terrey Hills, NSW 2084
Properties for sale in nearby suburbs
Report Listing