$1,800,000.00
4 Bed • 3 Bath • 3 Car • 1136m²
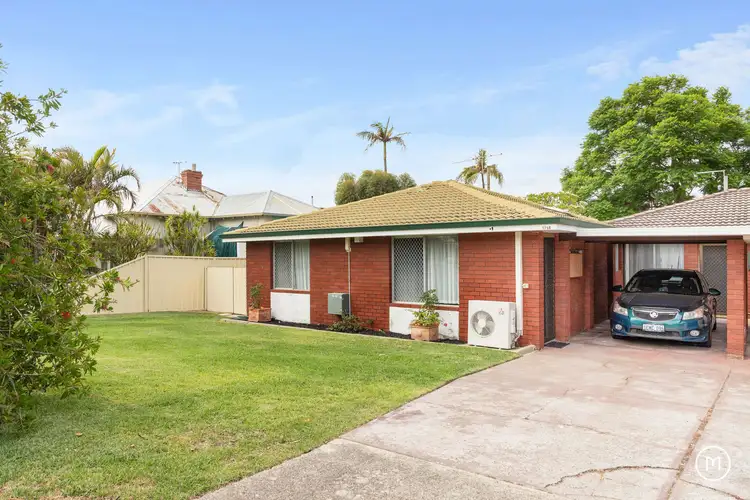

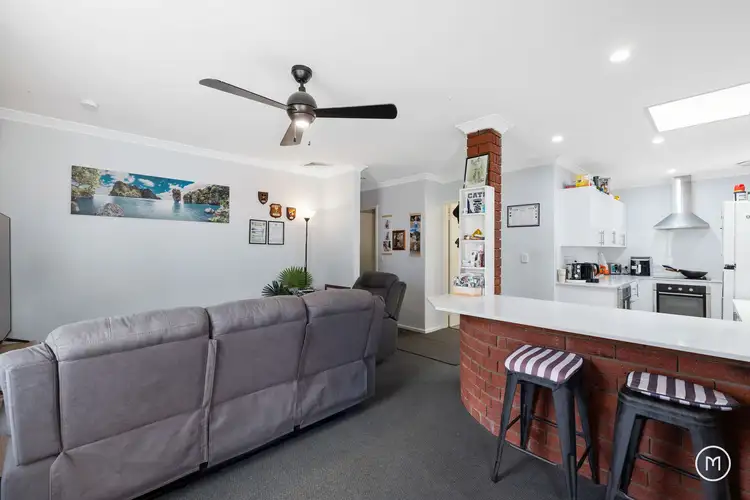



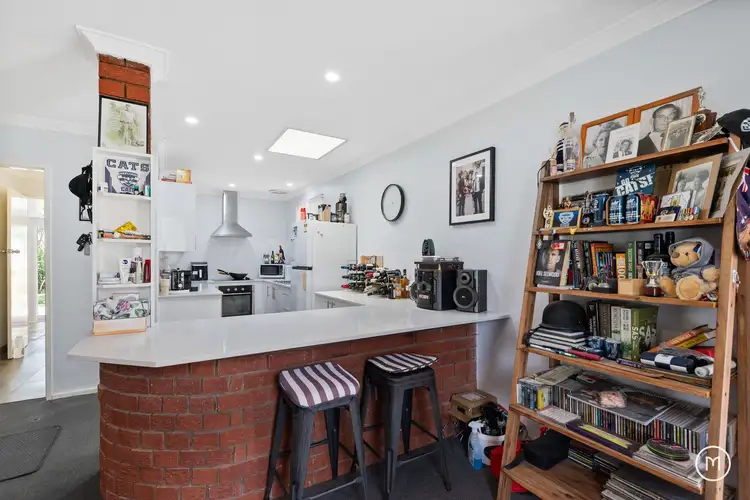
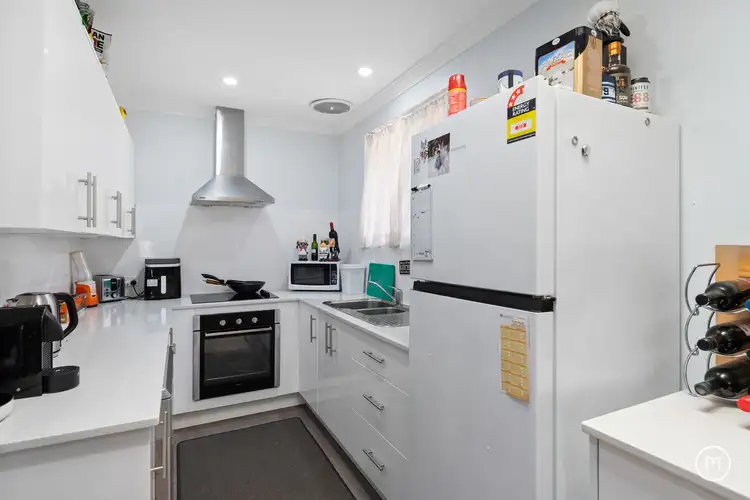
175A and 175B Marmion Street, Fremantle WA 6160
$1,800,000.00
- 4Bed
- 3Bath
- 3 Car
- 1136m²
House for sale60 days on Homely
Home loan calculator
The monthly estimated repayment is calculated based on:
Listed display price: the price that the agent(s) want displayed on their listed property. If a range, the lowest value will be ultised
Suburb median listed price: the middle value of listed prices for all listings currently for sale in that same suburb
National median listed price: the middle value of listed prices for all listings currently for sale nationally
Note: The median price is just a guide and may not reflect the value of this property.
What's around Marmion Street
House description
“Duplex pair to be Sold Together”
Savvy investors, this one's for you. A fabulous renovated duplex pair with a bonus granny flat. Situated on a approx 1136sqm parcel of land zoned R30 and with the potential to sub divide into three blocks of land the options here are numerous and include:
Retain both properties with a rental return of approximately $1620.00 per week (4.68% per year)
Demolish both houses and redevelop 3 brand new street front homes with approx 378sqm of land each
Demolish both houses and redevelop 2 brand new street front homes with over 500sqm of land each.
Live in one property and lease out the remaining 2.
Demolish one property and retain the remaining original duplex
Property features include:
175B Marmion Street
Impressively-renovated 2 bedroom 1 bathroom strata on approximately 500 sqm with a bonus 1 bed 1 bath studio/granny flat tucked away behind secure backyard gates.
The main residence boasts modern updates and a spacious rear yard, while the separate studio enjoys its own generous and secure wraparound courtyard and deck - perfect for private entertaining.
Main Home
Totally renovated 2 bedroom 1 bathroom with open-plan living and dining area - complete with a ceiling fan and split-system air-conditioning unit. The adjacent kitchen has been cleverly revamped to include a breakfast bar, sparkling stone bench tops, double sinks, tiled splash backs, a ceramic hotplate, a stainless-steel Omega range hood, an under-bench Omega oven and a stainless-steel dishwasher.
Both bedrooms are carpeted , have their own ceiling fans and split-system air-conditioning units and boast full-height mirrored built-in wardrobes. The practical bathroom servicing the sleeping quarters features a rain shower, heat lamps, a stone vanity and a skylight. The modern laundry is well-appointed and comprises of a stone bench top, sleek white cabinetry, its own internal electric hot-water system, a separate toilet and direct access to a flexible games/activity room - or second living area - with slate floors, split-system air-conditioning and overall generous proportions.
Granny Flat
Double and single French doors revealing access to and from a huge open-plan bedroom, living, eating, kitchen and launderette area with soaring cathedral-style high ceilings, easy-care timber-look flooring, split-system air-conditioning, sleek stone bench tops, tiled splash backs, a stainless-steel range hood, a ceramic cooktop, an under-bench Belling oven and space for an under-bench washer.
The connecting ensuite is graced by a rain shower, a toilet and powder vanity, whilst the studio also has its own electric hot-wat-er system. Beyond it, the massive backyard will pleasantly surprise with its lovely lawn area and shaded entertaining courtyard. The yard has its own double side-access gates too, from the front of the property.
3 bedrooms 2 bathroom
FEATURES:
- Solid brick-and-tile construction
- Renovated 2x1 front duplex half
- 1x1 rear "granny flat" - with its own massive gated courtyard and open-plan living/sleeping
- Open-plan living/dining area to the main front home
- Updated kitchen with a dishwasher and more
- Spacious second living/games/activity room
- BIR's to both main bedrooms
- Practical bathroom
- Separate laundry
- Split-system air-conditioning
- Ceiling fans
- Feature ceiling cornices
- Feature skirting boards
- Security doors and screens
- Reticulation
- Spacious backyard with lawn and an entertaining courtyard - plus secure side access
- Rear garden shed
- External power points
- Electric hot-water systems to both dwellings
- Frangipani gardens
175A Marmion Street
Totally renovated 2 bedroom 1 bathroom strata on approximately 500sqm of land. A lovely rear lawn area amidst low-maintenance established gardens is complemented by a shimmering below-ground swimming pool and a pitched poolside patio that defines relaxation. A splendid shaded entertaining courtyard under a towering tree adds another dimension to it all and can be seamlessly accessed via gorgeous double French doors from a large games/activity room that is brilliant in its versatility and is charming by slate flooring. The main front lounge room off the entry is warmed by solid wooden floorboards and has both a ceiling fan and gas bayonet to complement its climate-controlling split-system air-conditioner on the wall. The adjacent kitchen and dining area is nice and contemporary, playing host to stainless-steel range-hood, gas-cooktop, under-bench Blanco-oven and Fisher and Paykel-dishwasher appliances. The bathroom with a shower, vanity and heat lamps - servicing both bedrooms that comprise of ceiling fans and easy-care timber-look floors. The master has built-in wardrobes too, whilst the second bedroom boasts full-height mirrored built-in robes and a skylight for natural illumination. Even the laundry has been cleverly updated to include a stone bench top, sleek white cabinetry, a separate toilet and games-room access.
FEATURES:
- Solid brick-and-tile construction
- Split-system air-conditioning in the main bedroom and both living areas
- Revamped kitchen/dining area - with a dishwasher
- BIR's in both bedrooms
- Separate bathroom
- Updated laundry - with a separate toilet
- Outdoor courtyard and patio entertaining
- Swimming pool
- Gas-bayonet heating
- Ceiling fans
- Feature down lights
- Feature ceiling cornices
- Feature skirting boards
- Security-door entrance
- Gas hot-water system
- Reticulation
- Small garden shed
- Easy-care lawns and gardens
- Single carport - with double-gate access to the rear
Stroll to cafes, lush local parklands, schools, bus stops and even the Royal Fremantle Golf Club from here, with East Fremantle's vibrant George Street precinct also only walking distance away and well within arm's reach. Shopping, food and more coffee in the heart of Fremantle can also be accessed within a matter of just minutes, with the boat harbour, the Esplanade and beautiful beaches also in very close proximity for living convenience.
Once again as an added bonus both strata homes are zoned R30 and are to be purchased together. They have the potential to subdivide into 3 lots (STPA).
Low-maintenance, high returns and endless possibilities - this is a stunning investment opportunity you don't want to miss out on!
Property features
Toilets: 3
Building details
Land details
Interactive media & resources
What's around Marmion Street
Inspection times
 View more
View more View more
View more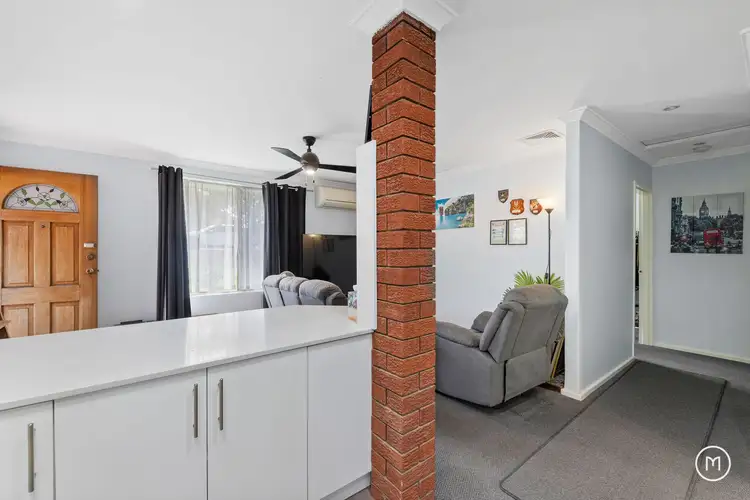 View more
View more View more
View moreContact the real estate agent

Anita Moncrieff
Moncrieff Realty
Send an enquiry

Nearby schools in and around Fremantle, WA
Top reviews by locals of Fremantle, WA 6160
Discover what it's like to live in Fremantle before you inspect or move.
Discussions in Fremantle, WA
Wondering what the latest hot topics are in Fremantle, Western Australia?
Similar Houses for sale in Fremantle, WA 6160
Properties for sale in nearby suburbs
- 4
- 3
- 3
- 1136m²