$1,030,000
4 Bed • 2 Bath • 5 Car • 730m²
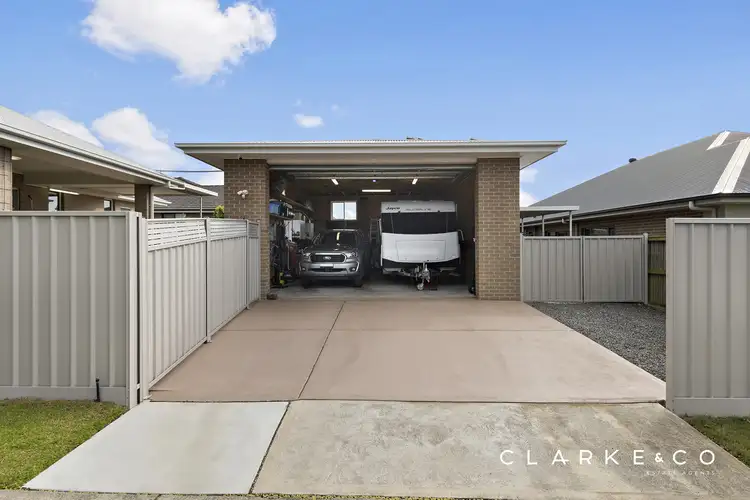
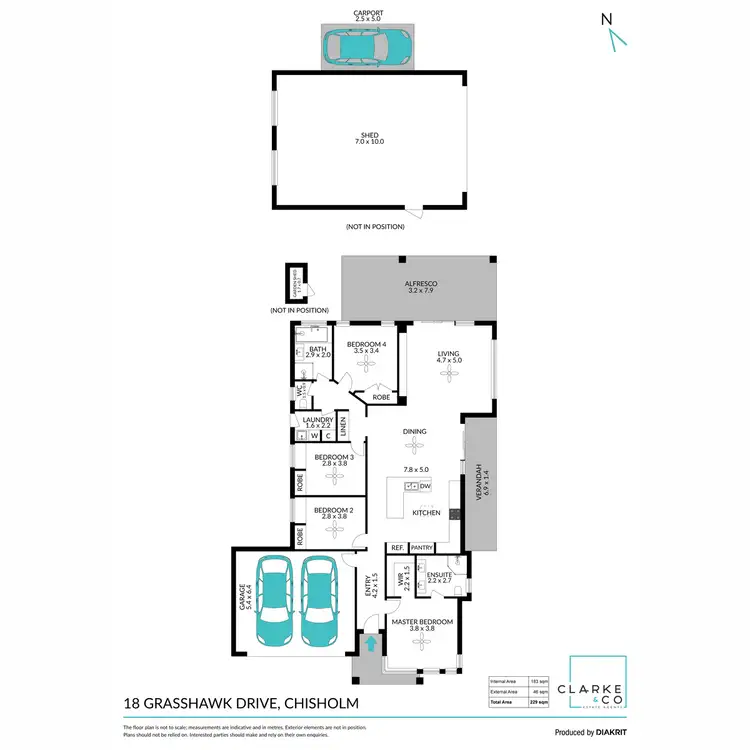
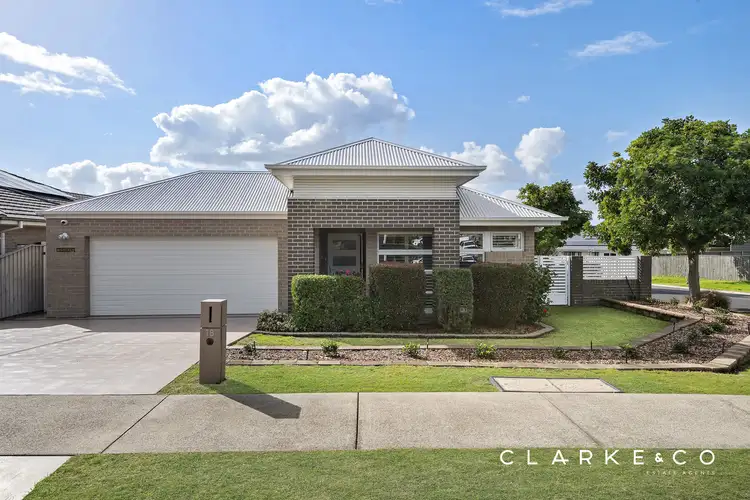
Sold



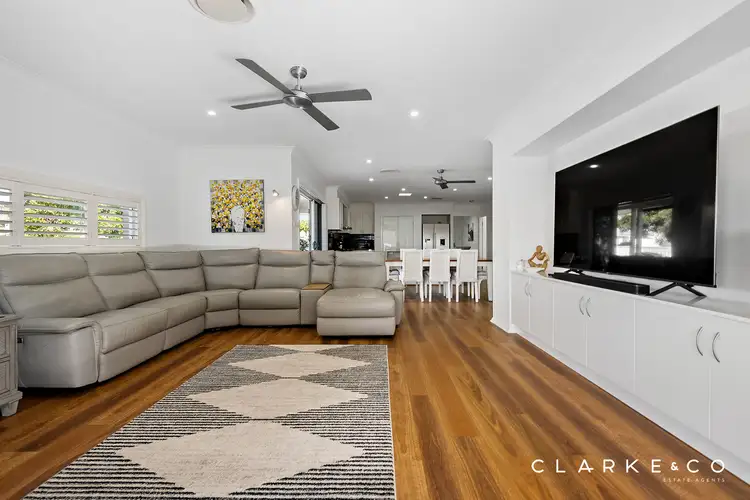
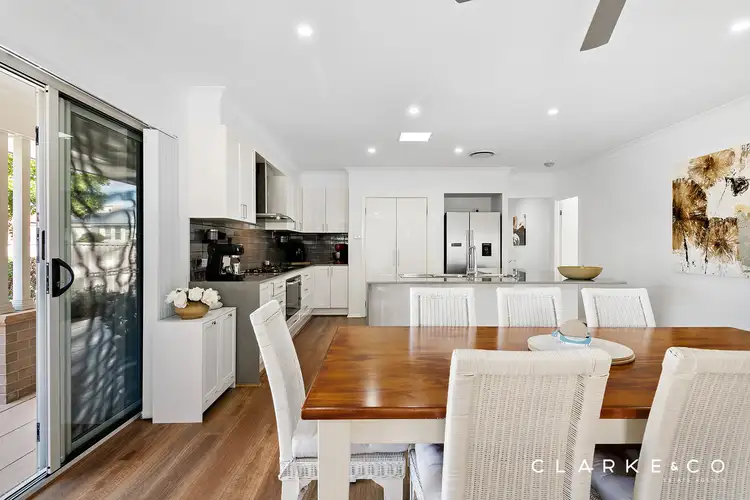
Sold
18 Grasshawk Drive, Chisholm NSW 2322
$1,030,000
- 4Bed
- 2Bath
- 5 Car
- 730m²
House Sold on Fri 16 Aug, 2024
What's around Grasshawk Drive
House description
“STUNNING FAMILY HOME WITH OVERSIZED GARAGE SPACE!”
Property Highlights:
- Beautiful McDonald Jones family home on a 730 sqm block.
- Spacious open plan living/dining room with built-in entertainment unit.
- Kitchen with 20mm Caesarstone benchtop, an L-shaped waterfall island and breakfast bar, shaker style 2 pac soft close cabinetry, dual sink with mixer tap, built-in pantry, gas cooking and quality appliances.
- Four bedrooms, all with ceiling fans and built-in robes, two bedrooms with retractable blinds, plus a walk-in robe and ensuite to the master.
- Family bathroom and ensuite, both with floating vanities with 20mm Caesarstone benchtops shower recesses, above counter basins, plus a built-in bath to the main.
- Mitsubishi ducted air conditioning, instant gas hot water, plus NBN connected to the premises.
- High ceilings, hybrid flooring, LED downlights and plantation shutters throughout.
- Wrap around rear alfresco with retractable blinds, large retractable screens, overlooking a grassed backyard and beautifully landscaped gardens.
- Double attached garage with internal access, additional oversized high height double garage and workshop in the yard, plus a small carport.
- 5kw solar system for your sustainable living, insulation and sarking in the roof, plus front garden irrigation.
Outgoings:
Council Rates: $2,396 approx. per annum
Water Rates: $818.67 approx. per annum
Rental Returns: $795 approx. per week
Discover your dream home with this immaculate McDonald Jones build, perfectly positioned on a generous 730 sqm block. This stunning 4 bedroom property offers a blend of modern design and functional living, creating an idyllic sanctuary for families.
Convenient living does not get much better than this. The newly approved Chisholm Plaza is just minutes away, while the Green Hills Shopping Centre is a short drive from home. Quality schooling, including St Bede's Catholic College and St Aloysius Catholic Primary School, is within easy reach, ensuring all your everyday needs are met with ease.
This beautiful home is situated on a corner block with additional driveway access from Mistfly Street. The exterior boasts a stylish blonde brick with an upgraded facade, and a contemporary Colorbond roof, complemented by beautifully landscaped gardens that are fully irrigated.
Step inside to experience the luxury of new quality hybrid flooring and high quality carpet. The home features LED downlights, ceiling fans, plantation shutters, and impressive 3m ceilings, creating a peaceful ambience throughout.
Located at the very front of the house, the master bedroom is a serene retreat filled with natural light from windows overlooking the beautifully landscaped front yard. This spacious haven features a walk-in robe, a ceiling fan and an elegant ensuite complete with a twin floating vanity with a 20mm Caesarstone benchtop, and a shower with a convenient recess.
A little further down the hall, and conveniently located near the living area, another bedroom offers versatility as a comfortable guest room or a functional study. It features plush carpeting, a ceiling fan, retractable blinds, and a built-in robe, providing ample storage space. This adaptable room is perfect for meeting the changing needs of your family or accommodating visitors with ease.
From here, this cleverly designed home opens up into the open plan kitchen, dining and living area designed for modern family living. Hybrid flooring adds a touch of elegance and durability to this space, while two ceiling fans ensure year round comfort. A built-in entertainment unit with a benchtop and cabinetry offers ample storage and display options, whilst two sets of glass sliding doors, equipped with Invisigard fly screens, lead to the outdoor area, creating a harmonious blend of indoor and outdoor living.
The kitchen is a chef's delight with 20mm caesarstone benchtops and shaker style 2 pac soft close cabinetry. It boasts an L-shaped waterfall island and breakfast bar, dual sink with mixer tap, built-in pantry, and a subway tiled splashback. High end appliances include a 900mm Omega oven, Sharp built-in microwave, DeLonghi 5 burner gas stove, range hood, and an LG dishwasher.
Off the living area, the family bedroom wing offers privacy and comfort, housing two more spacious bedrooms, along with the family bathroom. One of the bedrooms features a built-in robe and a charming bay window style benchtop with built-in drawers, plus retractable blinds, while the other includes a built-in robe and TV brackets. The family bathroom is thoughtfully designed including a shower with a built-in recess, a floating vanity with a 20mm Caesarstone benchtop and above counter basin, a built-in bath, and a separate WC, ensuring convenience and style for all family members.
The outdoor area is perfect for entertaining, featuring a wrap around paved undercover alfresco with retractable blinds, large retractable screens, and outdoor power points. The yard is fully fenced and beautifully landscaped with fruit trees, side access, and a new Colorbond fence.
For car enthusiasts and hobbyists, there is a double attached garage at the front with internal access. The rear yard houses another double, oversized high height garage (7m x 10m) with epoxy flooring and a fully equipped workshop with exposed beams for additional storage, with room to store a full height caravan or large 4WD.
This amazing home is packed with extras, including a 5kw solar system, a instant gas hot water system, new Mitsubishi ducted air conditioning, and a security camera system for peace of mind.
This immaculate home offers everything you need for comfortable and convenient family living. Don't miss the opportunity to make it yours. We encourage our clients to contact the team at Clarke & Co Estate Agents today to secure their inspections.
Why you'll love where you live;
- Located just 10 minutes from Green Hills Shopping Centre, offering an impressive range of retail, dining and entertainment options right at your doorstep.
- Within minutes of quality schooling options including, St Aloysius Primary and St Bede's College.
- Surrounded by quality homes in a family-friendly community with plenty of parks and walking tracks within easy reach.
- An easy 15 minute drive to Maitland CBD or the charming village of Morpeth, offering boutique shopping and cafes.
- 40 minutes to the city lights and sights of Newcastle.
- 35 minutes to the gourmet delights of the Hunter Valley Vineyards.
***Health & Safety Measures are in Place for Open Homes & All Private Inspections
Disclaimer:
All information contained herein is gathered from sources we deem reliable. However, we cannot guarantee its accuracy and act as a messenger only in passing on the details. Interested parties should rely on their own enquiries. Some of our properties are marketed from time to time without price guide at the vendors request. This website may have filtered the property into a price bracket for website functionality purposes. Any personal information given to us during the course of the campaign will be kept on our database for follow up and to market other services and opportunities unless instructed in writing.
Property features
Built-in Robes
Dishwasher
Ducted Cooling
Ensuites: 1
Living Areas: 2
Study
Toilets: 2
Workshop
Building details
Land details
Interactive media & resources
What's around Grasshawk Drive
 View more
View more View more
View more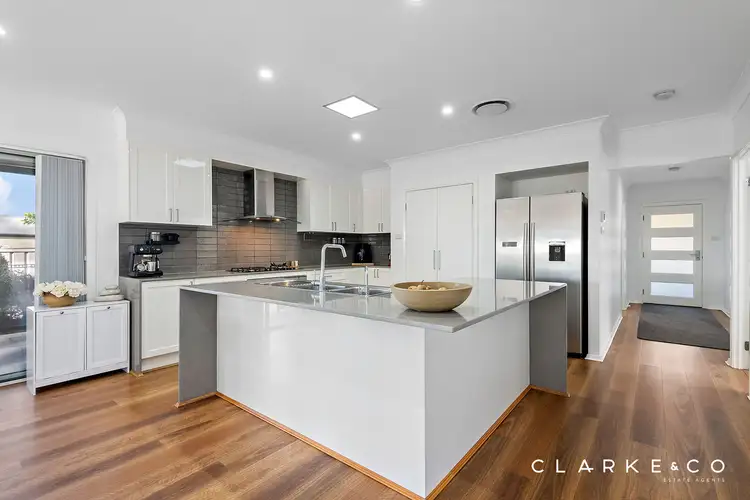 View more
View more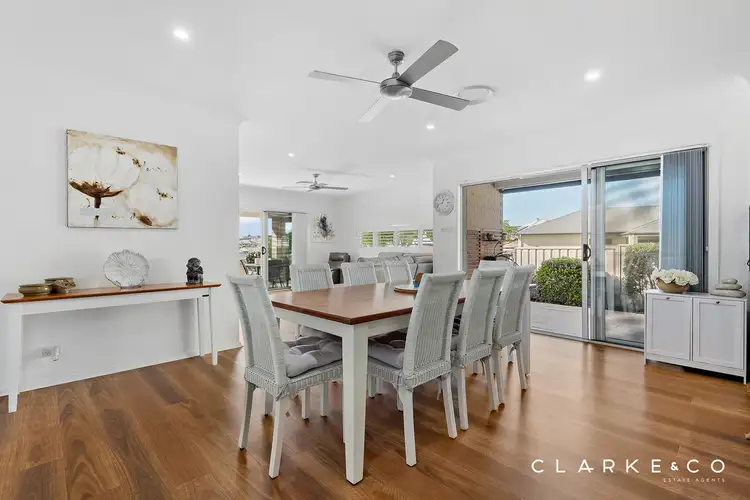 View more
View moreContact the real estate agent

Jade Perryman
Clarke & Co Estate Agents
Send an enquiry

Nearby schools in and around Chisholm, NSW
Top reviews by locals of Chisholm, NSW 2322
Discover what it's like to live in Chisholm before you inspect or move.
Discussions in Chisholm, NSW
Wondering what the latest hot topics are in Chisholm, New South Wales?
Similar Houses for sale in Chisholm, NSW 2322
Properties for sale in nearby suburbs
- 4
- 2
- 5
- 730m²