$719,500
2 Bed • 1 Bath • 2 Car • 225m²
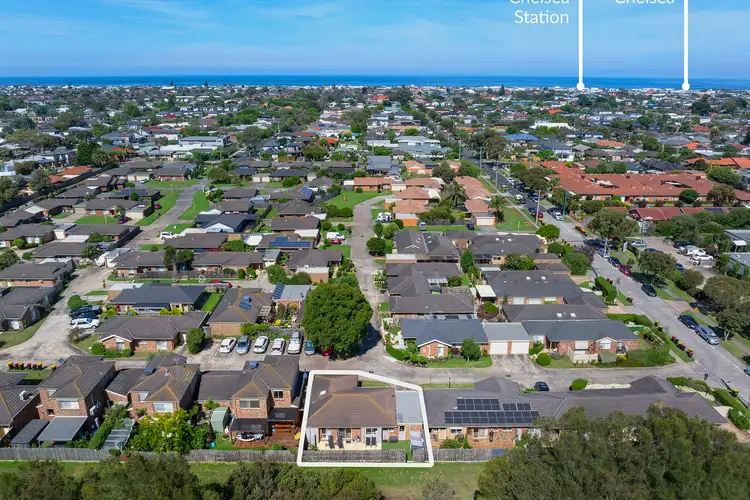
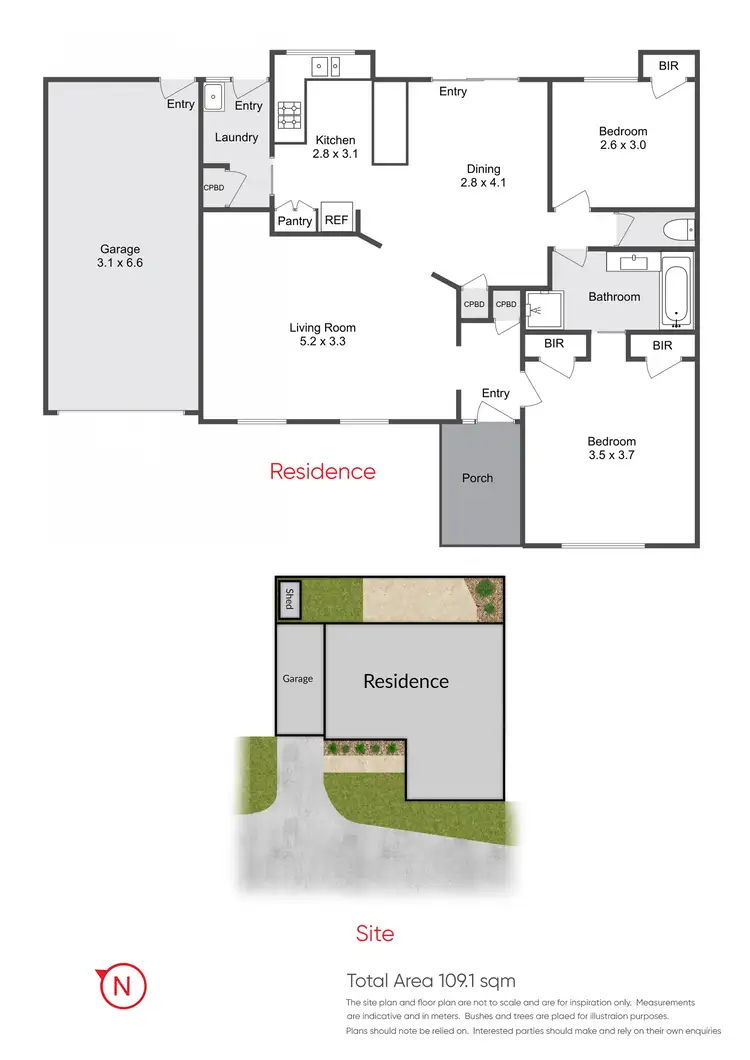
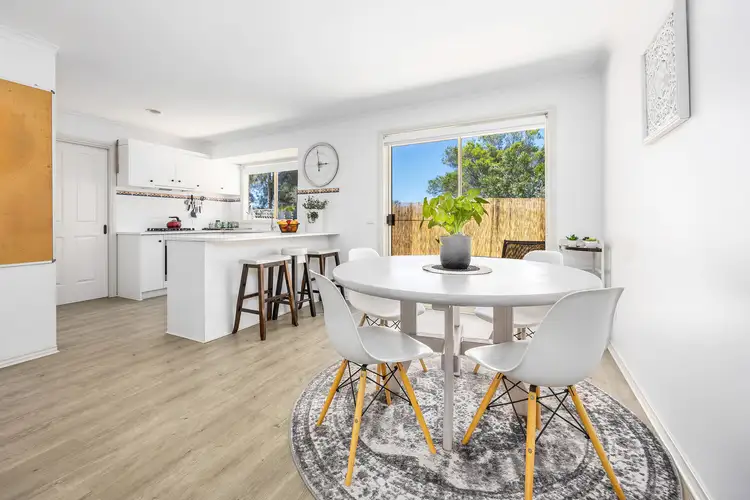
+11
Sold



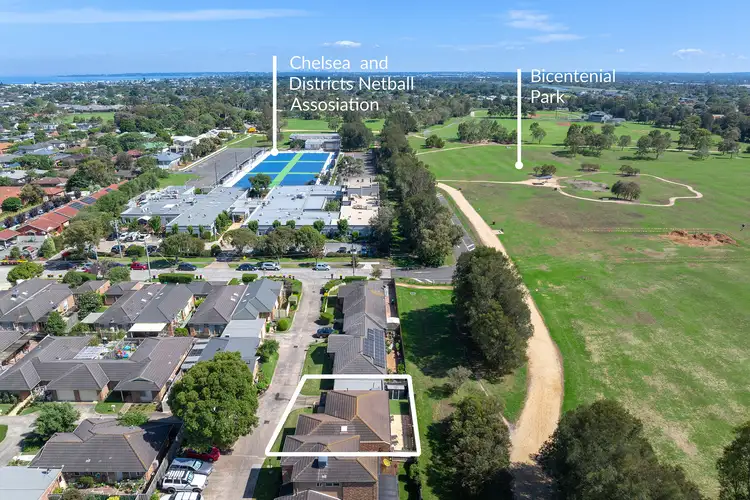
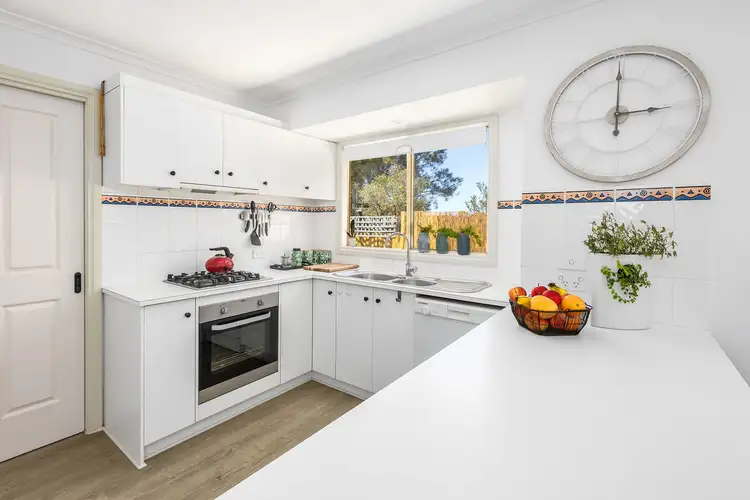
+9
Sold
18 Parkland Drive, Chelsea VIC 3196
Copy address
$719,500
What's around Parkland Drive
Unit description
“Parkside Perfection: Stylish, Private, and Move-In Ready!”
Property features
Other features
Car Parking - Surface, Carpeted, Close to Schools, Close to Shops, Close to TransportBuilding details
Area: 109m²
Land details
Area: 225m²
Frontage: 14.85m²
Documents
Statement of Information: View
Interactive media & resources
What's around Parkland Drive
 View more
View more View more
View more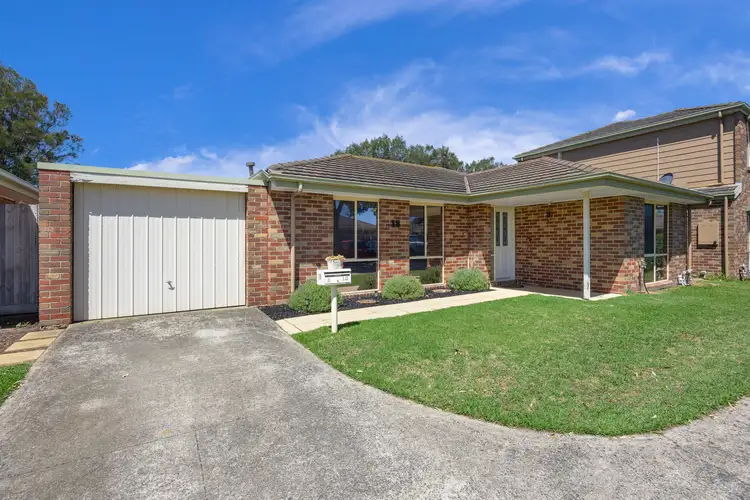 View more
View more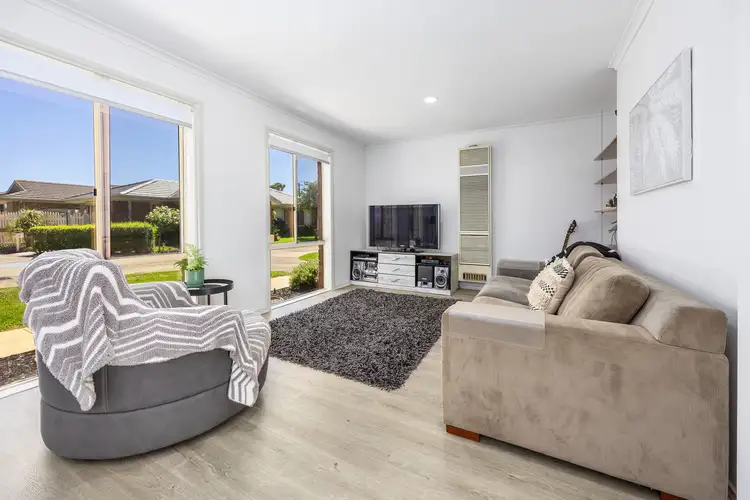 View more
View moreContact the real estate agent

Aaron Froling
fosterfroling Real Estate
5(30 Reviews)
Send an enquiry
This property has been sold
But you can still contact the agent
18 Parkland Drive, Chelsea VIC 3196
Nearby schools in and around Chelsea, VIC
Top reviews by locals of Chelsea, VIC 3196
Discover what it's like to live in Chelsea before you inspect or move.
Discussions in Chelsea, VIC
Wondering what the latest hot topics are in Chelsea, Victoria?
Similar Units for sale in Chelsea, VIC 3196
Properties for sale in nearby suburbs
Report Listing