AUCTION
4 Bed • 3 Bath • 3 Car • 1106m²
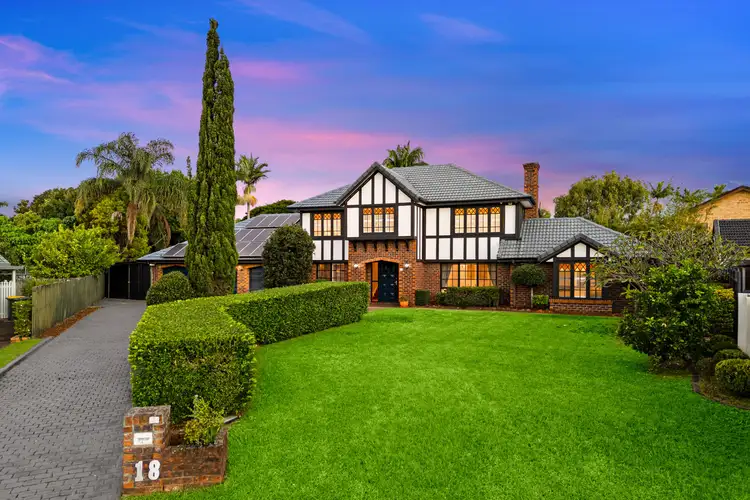
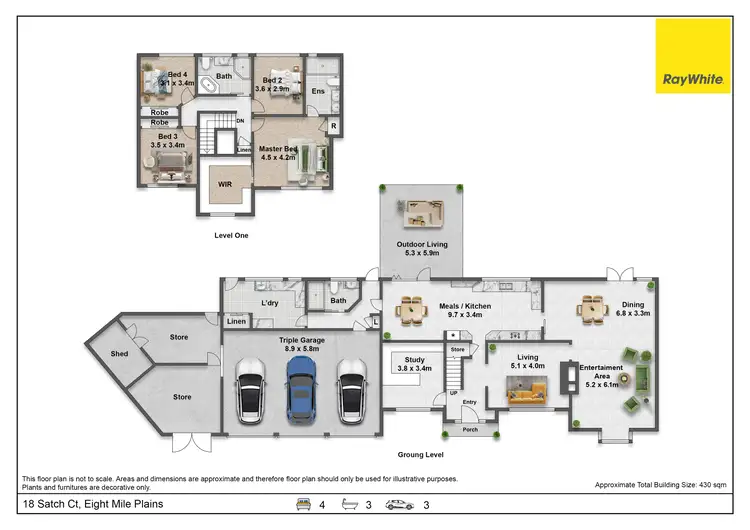
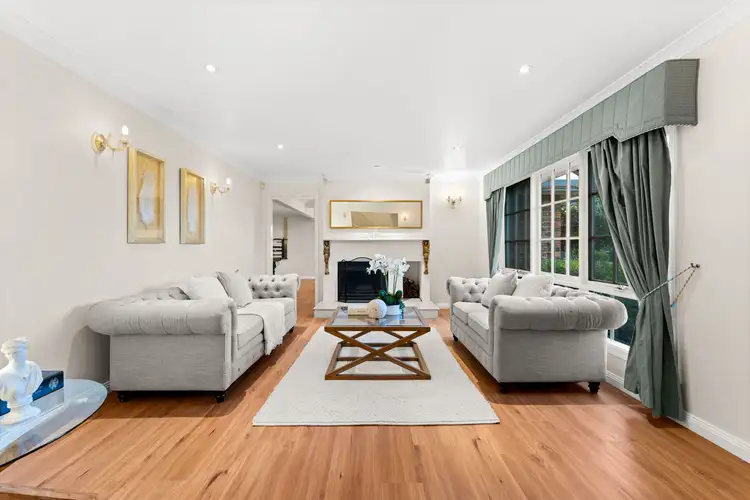
+24



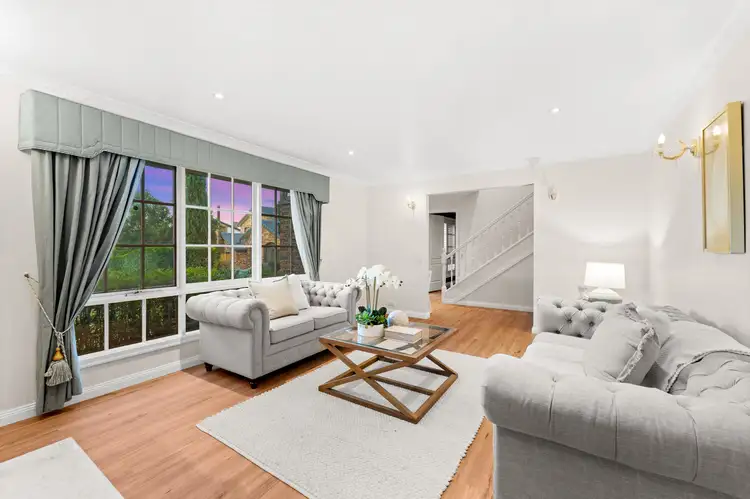
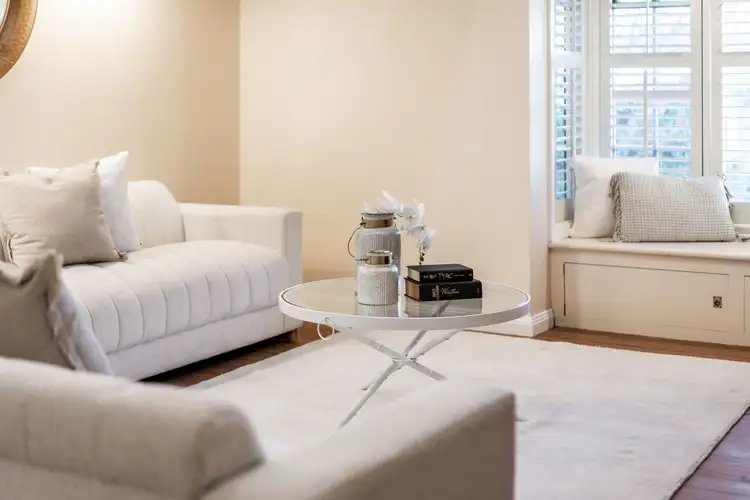
+22
18 Satch Court, Eight Mile Plains QLD 4113
Copy address
AUCTION
- 4Bed
- 3Bath
- 3 Car
- 1106m²
House for sale9 days on Homely
Auction date:Sat 10 May 2:00pm
Home loan calculator
$.../mth
Est. repayment
What's around Satch Court

House description
“PRIZED FAMILY LIVING IN MOST DESIRABLE CUL-DE-SAC”
Land details
Area: 1106m²
Property video
Can't inspect the property in person? See what's inside in the video tour.
Interactive media & resources
What's around Satch Court

Auction time
Saturday
10 May 2:00 PM
Inspection times
Contact the agent
To request an inspection
 View more
View more View more
View more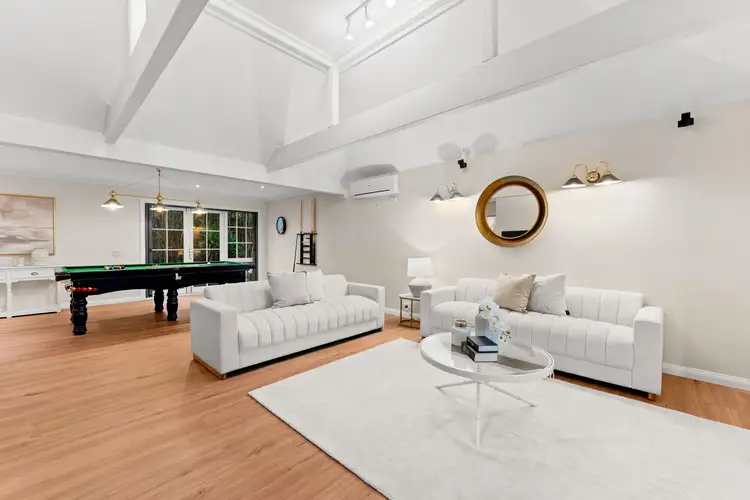 View more
View more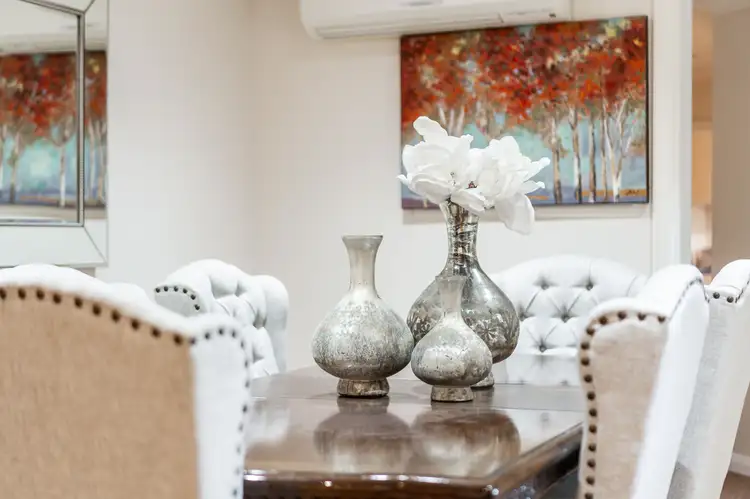 View more
View moreContact the real estate agent

Benny Liu
Ray White - Rochedale
0Not yet rated
Send an enquiry

18 Satch Court, Eight Mile Plains QLD 4113
Nearby schools in and around Eight Mile Plains, QLD
Top reviews by locals of Eight Mile Plains, QLD 4113
Discover what it's like to live in Eight Mile Plains before you inspect or move.
Discussions in Eight Mile Plains, QLD
Wondering what the latest hot topics are in Eight Mile Plains, Queensland?
Similar Houses for sale in Eight Mile Plains, QLD 4113
Properties for sale in nearby suburbs
Report Listing