Auction Saturday 10th May at 10.00am (U.S.P)
6 Bed • 3 Bath • 8 Car • 1378m²
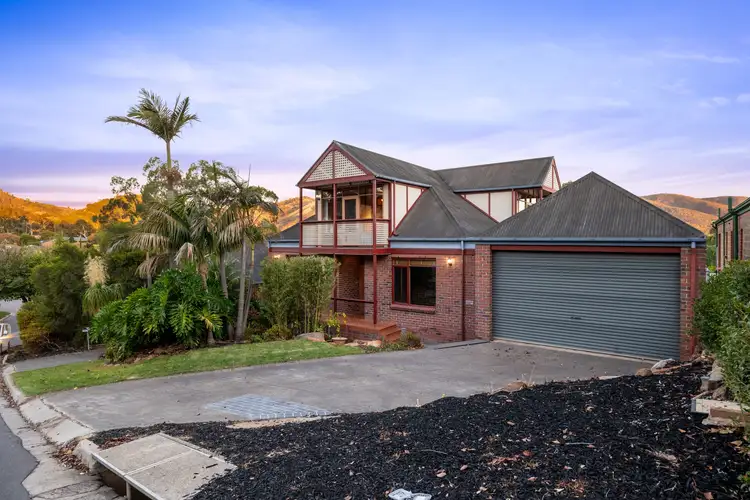
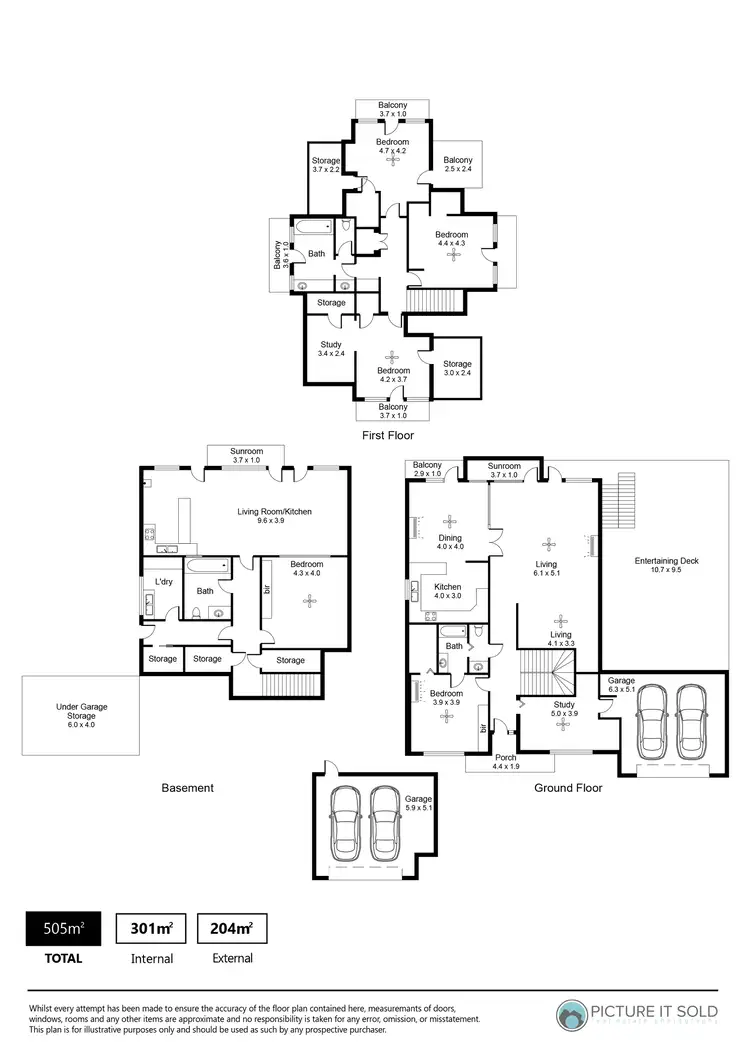
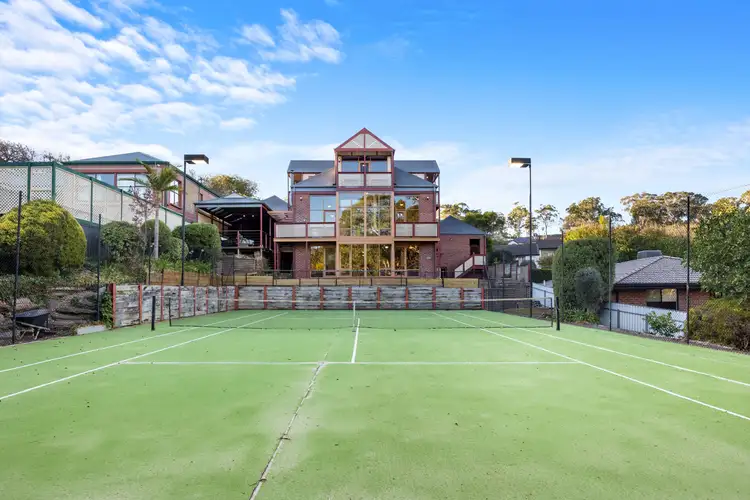
+24
New



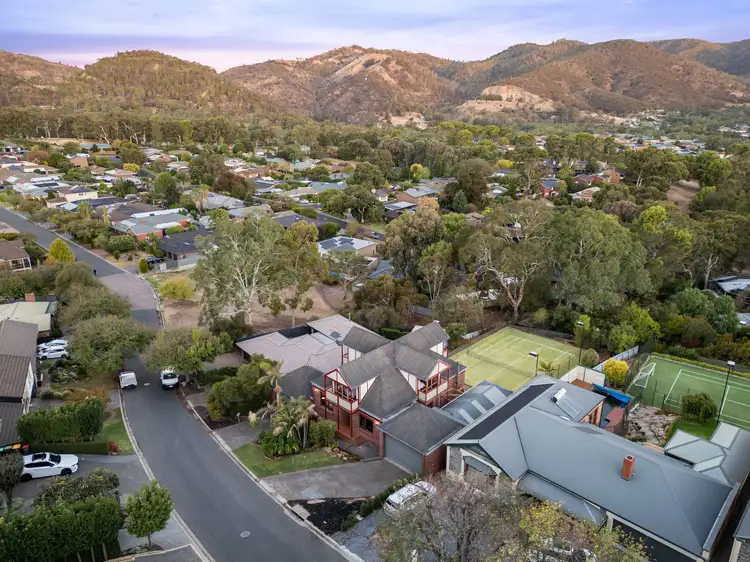
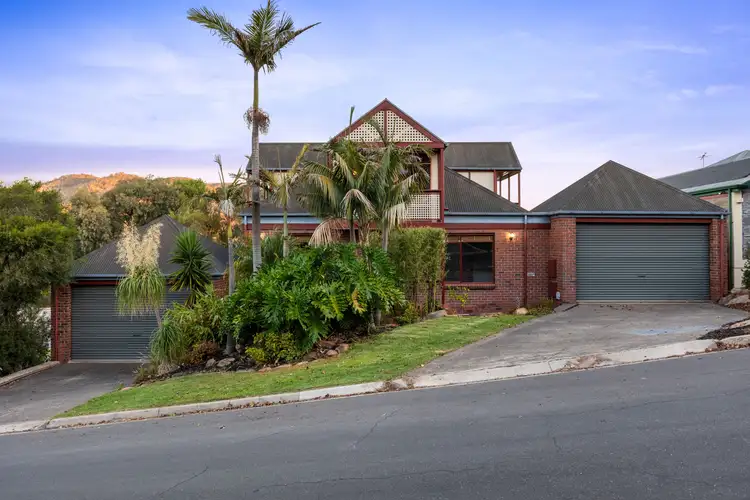
+22
New
19 Declivity Street, Highbury SA 5089
Copy address
Auction Saturday 10th May at 10.00am (U.S.P)
- 6Bed
- 3Bath
- 8 Car
- 1378m²
House for saleNEW on Homely
Next inspection:Sat 26 Apr 3:30pm
Auction date:Sat 10 May 10:00am
Home loan calculator
$.../mth
Est. repayment
What's around Declivity Street

House description
“Expansive Family Home with Floodlit North-South Tennis Court”
Building details
Area: 505m²
Land details
Area: 1378m²
Interactive media & resources
What's around Declivity Street

Auction time
Saturday
10 May 10:00 AM
Inspection times
Saturday
26 Apr 3:30 PM
Contact the agent
To request an inspection
 View more
View more View more
View more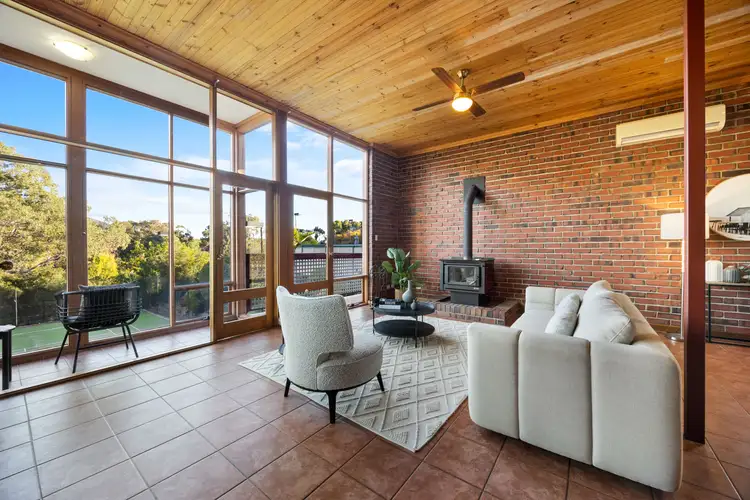 View more
View more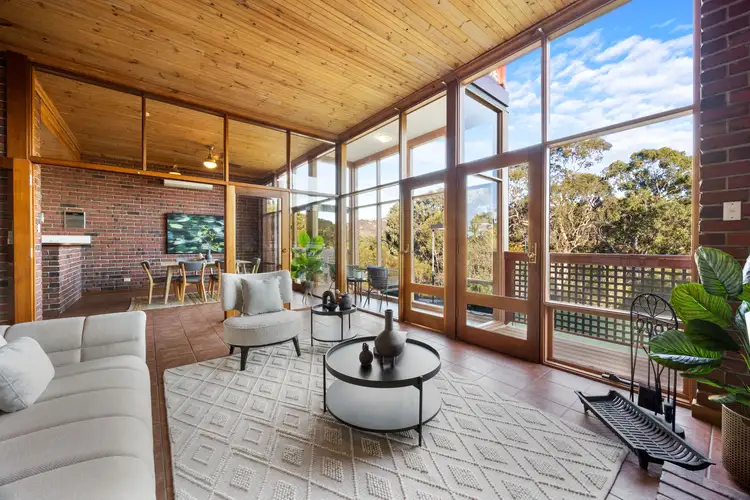 View more
View moreContact the real estate agent

Sumit Khatri
Ray White - Adelaide CBD
0Not yet rated
Send an enquiry

19 Declivity Street, Highbury SA 5089
Nearby schools in and around Highbury, SA
Top reviews by locals of Highbury, SA 5089
Discover what it's like to live in Highbury before you inspect or move.
Discussions in Highbury, SA
Wondering what the latest hot topics are in Highbury, South Australia?
Similar Houses for sale in Highbury, SA 5089
Properties for sale in nearby suburbs
Report Listing