$1,195,000
4 Bed • 2 Bath • 6 Car • 40468.564224m²
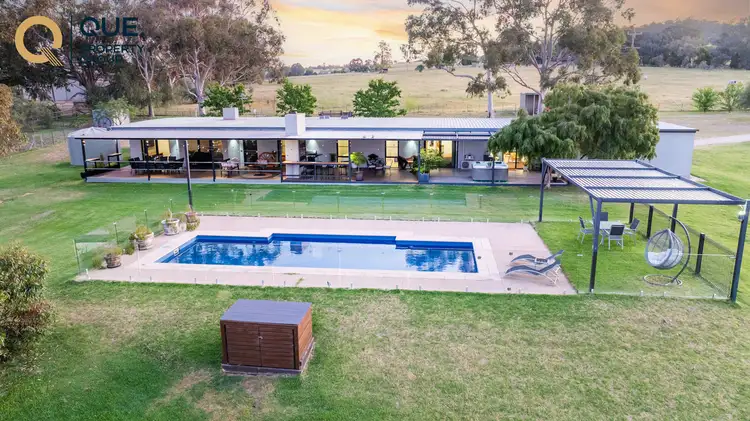
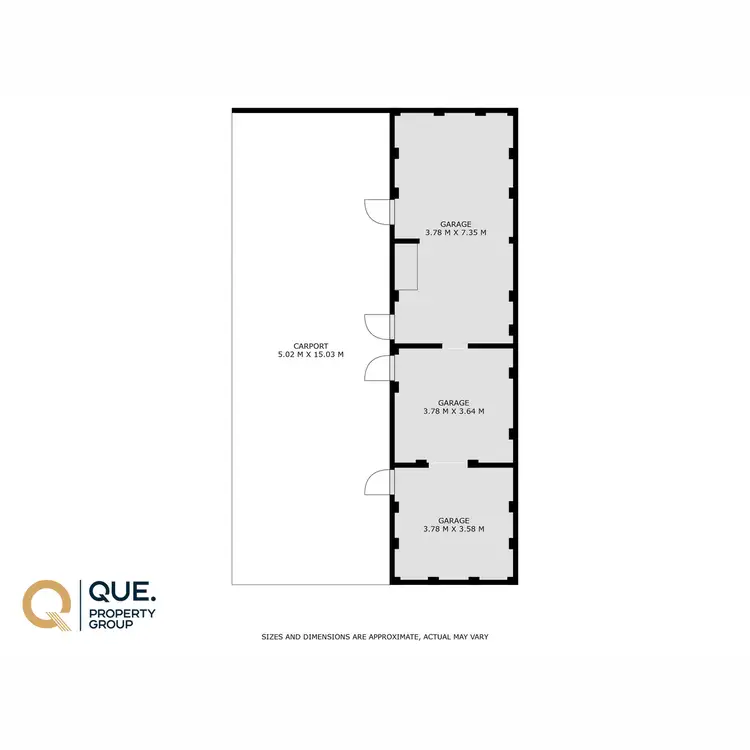
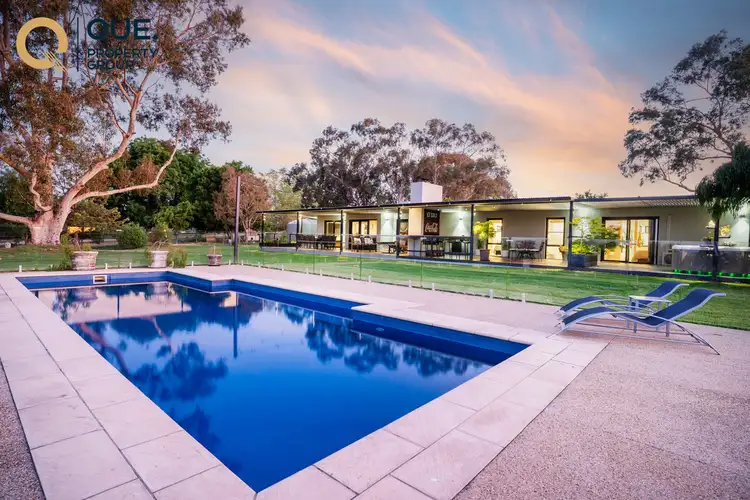
+33
Under Offer



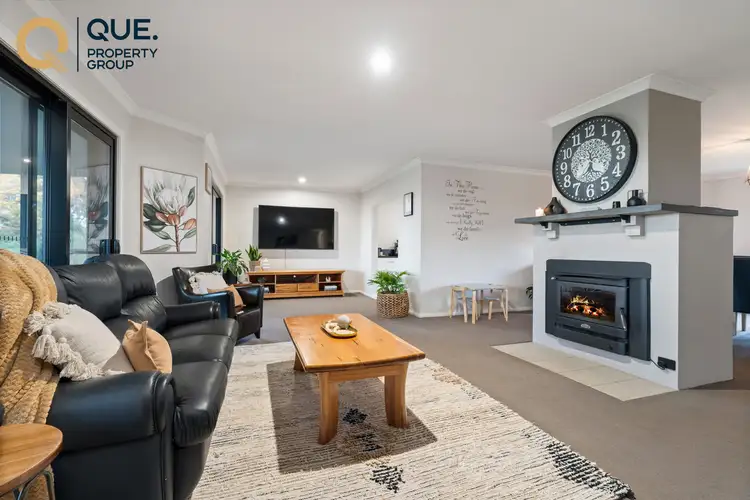
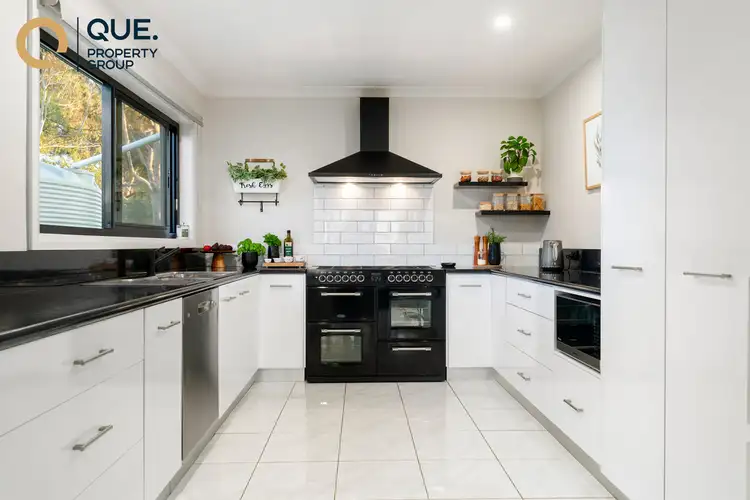
+31
Under Offer
19 Raven Close, Table Top NSW 2640
Copy address
$1,195,000
- 4Bed
- 2Bath
- 6 Car
- 40468.564224m²
House under offer
Home loan calculator
$.../mth
Est. repayment
What's around Raven Close
House description
“Picture Perfect!”
Property features
Land details
Area: 40468.564224m²
Interactive media & resources
What's around Raven Close
Inspection times
Contact the agent
To request an inspection
 View more
View more View more
View more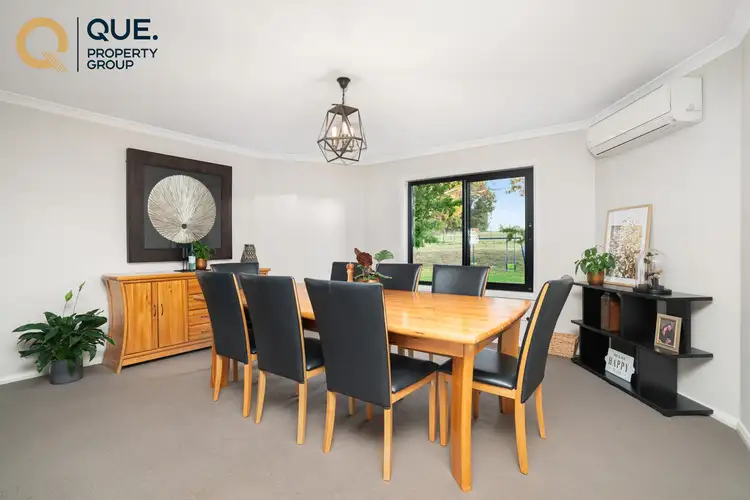 View more
View more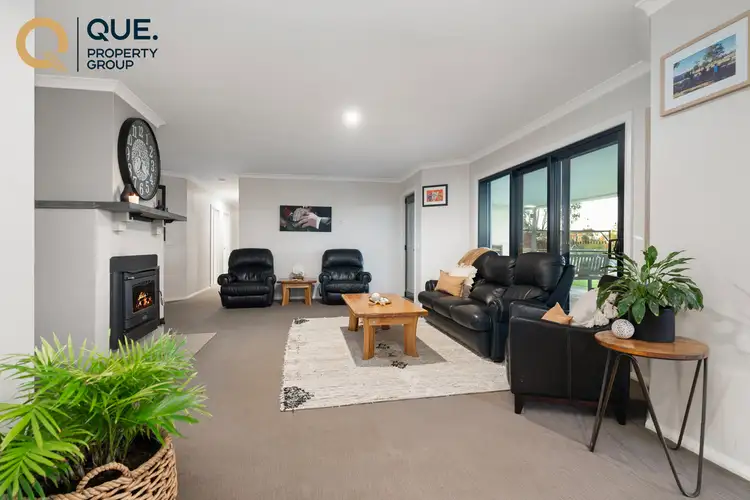 View more
View moreContact the real estate agent

Kate McAuley
Que Property Group
0Not yet rated
Send an enquiry

19 Raven Close, Table Top NSW 2640
Nearby schools in and around Table Top, NSW
Top reviews by locals of Table Top, NSW 2640
Discover what it's like to live in Table Top before you inspect or move.
Discussions in Table Top, NSW
Wondering what the latest hot topics are in Table Top, New South Wales?
Similar Houses for sale in Table Top, NSW 2640
Properties for sale in nearby suburbs
Report Listing