SOLD AT AUCTION
6 Bed • 3 Bath • 4 Car • 712m²
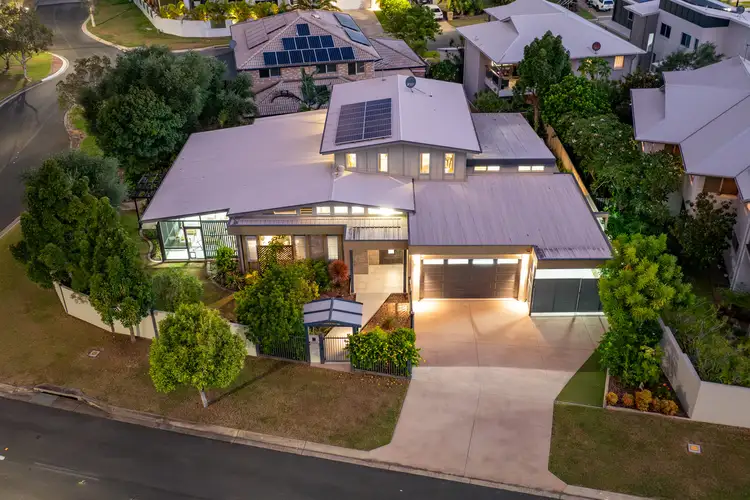
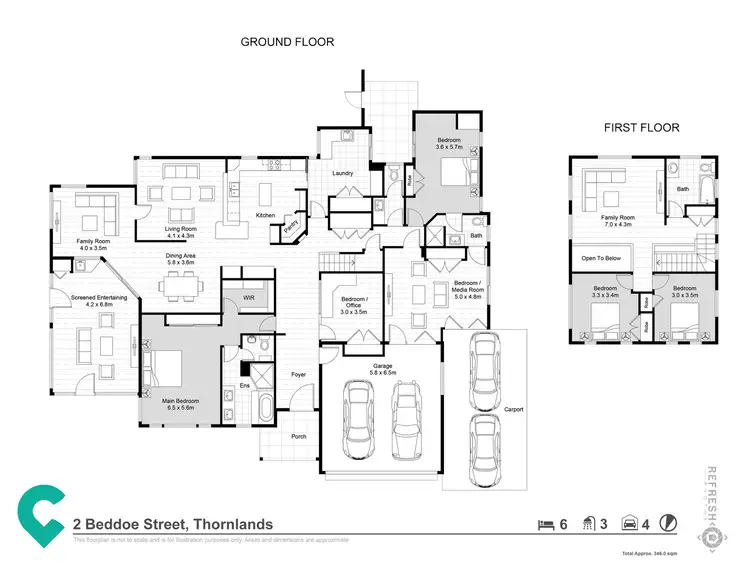
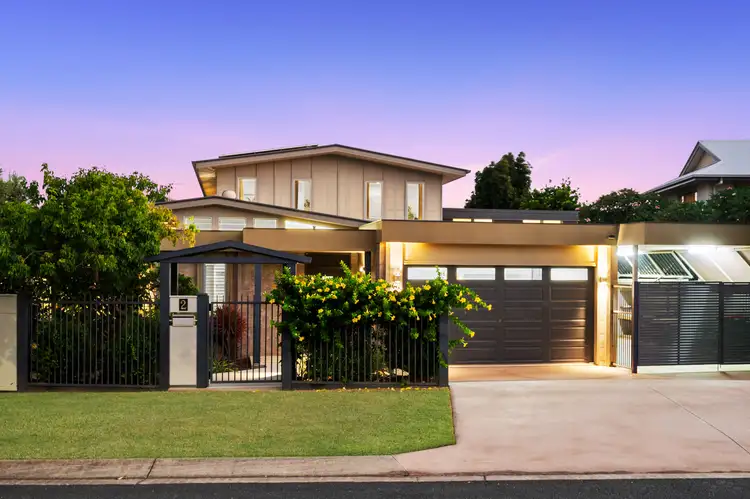
Under Offer



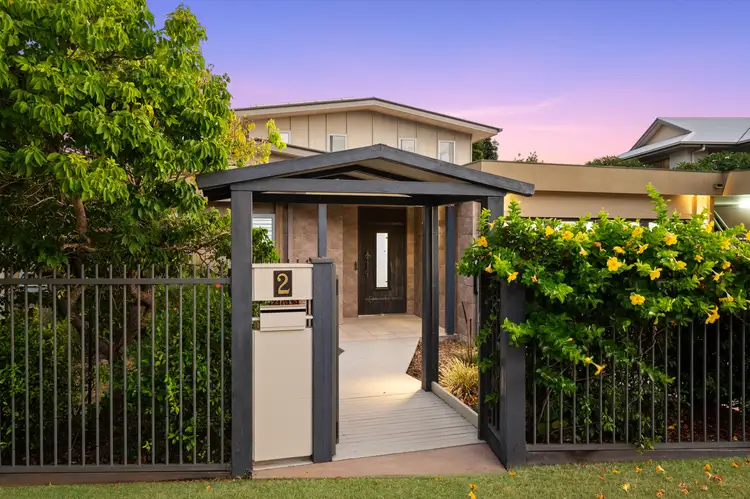
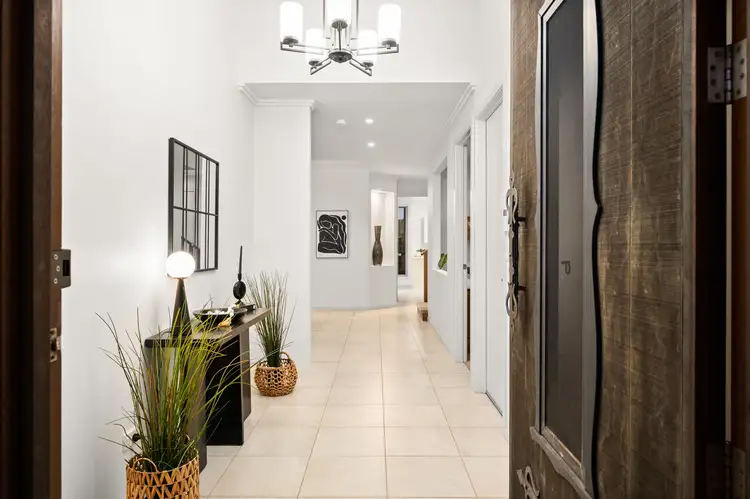
Under Offer
2 Beddoe Street, Thornlands QLD 4164
SOLD AT AUCTION
- 6Bed
- 3Bath
- 4 Car
- 712m²
House under offer53 days on Homely
Home loan calculator
The monthly estimated repayment is calculated based on:
Listed display price: the price that the agent(s) want displayed on their listed property. If a range, the lowest value will be ultised
Suburb median listed price: the middle value of listed prices for all listings currently for sale in that same suburb
National median listed price: the middle value of listed prices for all listings currently for sale nationally
Note: The median price is just a guide and may not reflect the value of this property.
What's around Beddoe Street

House description
“GRAND & LUXURIOUS ESPLANADE LIVING - ARCHITECTURALLY DESIGNED FAMILY MASTERPIECE - AUCTION ONSITE 28/03 @ 6:45PM UNLESS SOLD PRIOR”
Nestled in an exclusive and tranquil pocket of Thornlands, this architecturally designed and custom-built double-storey residence, crafted in 2012 by a renowned family-owned building firm, exudes sophistication and timeless elegance. Move-in ready and impeccably presented, this exceptional home will be sold at Auction if not prior.
Positioned in a prime location on Manning Esplanade, this home offers an enviable lifestyle directly opposite the recently constructed Esplanade playground, a nearby dog park, and just steps from the water's edge. Residents can enjoy the picturesque Eddie Santagiuliana Way, a scenic walking and cycling route suited to all ages and fitness levels.
Situated on a generous 712sqm block, this expansive property boasts six oversized bedrooms, three bathrooms, and secure parking for four vehicles. The sheer scale and versatility of the home provide outstanding potential for dual living at its finest, making it ideal for extended families or those seeking separate living quarters.
Upon entry, guests are welcomed through a grand custom-made front door into a wide and stately foyer, setting the tone for the architectural elegance within. The soaring raked ceilings, ranging from 2.7m to an impressive 5m, are accentuated by magnificent duo cornices, LED lighting, ducted air conditioning, and an opulent chandelier, all contributing to the home's sophisticated ambiance.
At the heart of the residence is a stunning gourmet kitchen, impeccably appointed with stone benchtops, soft-close drawers, and an abundance of storage. It features a double sink, a premium five-burner stainless steel gas cooktop, a Smeg electric oven, a dishwasher, and a spacious built-in pantry. A large island bench with additional storage and an adjoining breakfast bar provide both functionality and style. Adjacent to the kitchen, a dedicated stone-bench study nook with integrated drawers and storage compartments offers a convenient workspace. The expansive dining area is designed to accommodate large gatherings, seamlessly flowing into the multiple living spaces.
The light-filled living room and adjoining family room are enhanced by plantation shutters, plush carpets, and ceiling fans, ensuring year-round comfort. Glass sliding doors open to a vast fully enclosed, screened entertainment area, complete with a kitchenette and direct access to the meticulously maintained front lawns-perfect for hosting guests in all seasons.
The oversized laundry is a standout feature, offering an exceptional amount of storage, including a large walk-in cupboard, additional cabinetry, a built-in folding ironing board, and a designated folding or work nook. Practicality is further enhanced by a substantial under-stair storage area and an additional linen cupboard.
The master suite is a retreat of grand proportions, featuring high raked ceilings, premium low-maintenance floorboards, an abundance of natural light, ceiling fan, curtains, and expansive built-in wardrobes with sliding doors. A large walk-in robe complements the suite, leading into a luxurious ensuite, complete with a bath, shower, double vanity with extra eye-level storage, a separate toilet space with dual facilities, and an additional linen cupboard.
Each of the remaining bedrooms is generously sized and thoughtfully designed. Bedroom two features plush carpeting, a custom-built desk, and built-in storage. Bedroom three, fully tiled for easy maintenance, offers a ceiling fan, a hidden storage compartment, built-in wardrobes, roller blinds, access to the second bathroom, and sliding door entry to the rear of the home. The second bathroom, with dual access, includes a large vanity and shower. Bedroom four is the ultimate teenager's or guest retreat, boasting sliding door access to the rear of the home and the caravan carport, high raked ceilings, air conditioning, floating floorboards, built-in wardrobes, and provisions for a TV. A separate powder room with a dedicated vanity area serves the nearby living spaces.
Upstairs, plush carpeting leads to a sprawling family or kids' retreat, bathed in natural light and offering serene views of the surrounding neighbourhood. Additional storage is provided with yet another linen cupboard, while a well-appointed bathroom includes a shower over bath, a toilet, and a spacious vanity. Bedrooms five and six mirror the generous proportions of the home, both featuring plush carpets, ceiling fans, and built-in wardrobes.
Designed for convenience and security, the property includes a specially built lockable carport, ideal for accommodating a large caravan, camper trailer, boat, or additional vehicles. The remote-controlled electric double garage is exceptionally spacious, offering ample storage and housing the ducted vacuum system, with direct internal access to the foyer and bedroom four.
Further enhancing the home's efficiency and sustainability, a solar panel system with 14 panels contributes to reduced energy costs, while a water tank supports landscaping needs. A gas hot water system ensures reliability, and the fully fenced yard provides privacy and security, complemented by manicured gardens and external lighting solutions.
This magnificent residence is a rare offering in one of Thornlands' most sought-after locations. With an unparalleled combination of space, luxury, and functionality, 2 Beddoe Street presents a unique opportunity to secure a prestigious family home designed for both grand-scale entertaining and everyday comfort. Inspection is an absolute must to truly appreciate the scale and elegance of this exceptional property.
LOCATION:
Approx. 2.5km to Redland Hospital
Approx. 1.3km to Thornlands State School
Approx. 2.3km to Cleveland State School
Approx. 2.4km to Cleveland District State High School
Approx. 2.2km to Star Of The Sea Catholic Primary School
Approx. 2.0km to Carmel College
Approx. 1.8km to Pinklands Sporting Complex
Approx. 2.0km to Cleveland Showgrounds
Approx. 3.2km to Redlands City Marina
Approx. 2.3km to Raby Bay Harbour
Approx. 1.8km to Oyster Point park
Approx. 2.7km to Cleveland Central Shopping Precinct
Approx. 1.5km to Crystal Waters Shopping Centre
Approx. 2.7km to Cleveland Train Station
NOTABLE FEATURES:
-Soaring Raked Ceilings
-Grand Entrance
-Ducted Air Conditioning
-NBN Connectivity
-Security Alarm
-Gas Hot Water System
-LED Lighting
-Rainwater Tank
-Extra Large Superior Sized Floorplan
-Screened Outdoor Entertaining Area
-Manicured Gardens
-Hidden Storage Compartment
-Large Caravan Carport
-Fully Fenced Yard
-Ducted Vacuum System
-Solar Power System x 14 Panels
-Custom Built Ceiling Mounted Premium Sound System Throughout
-Extra Large Double Lock Up Remote-Controlled Garage
Rental Appraisal $1,100 - $1,200/week
Conveniently located just minutes from a variety of local amenities, this home offers easy access to vibrant cafes, restaurants, and shopping precincts. Families will appreciate the proximity to quality schools, while fitness enthusiasts can take advantage of nearby gyms and sporting facilities. Plus, with the Cleveland train station close by, commuting to the city is effortless.
This exceptional home offers more than just a residence and is a rare find - it delivers an enviable lifestyle in one of Thornland's most prized locations. Every detail has been considered to ensure comfort, convenience, and timeless appeal. Contact Tony King today on 0416847686 to arrange and experience this magnificent property for yourself.
Information contained on any marketing material, website or other portal should not be relied upon and you should make your own enquiries and seek your own independent advice with respect to any property advertised or the information about the property.
Property features
Air Conditioning
Alarm System
Built-in Robes
Dishwasher
Ducted Cooling
Floorboards
Fully Fenced
Outdoor Entertaining
Remote Garage
Secure Parking
Solar Panels
Vacuum System
Water Tank
Building details
Land details
Interactive media & resources
What's around Beddoe Street

Inspection times
 View more
View more View more
View more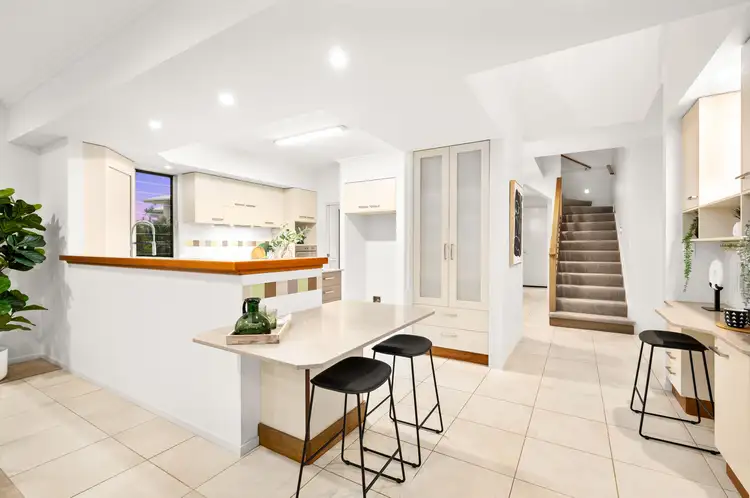 View more
View more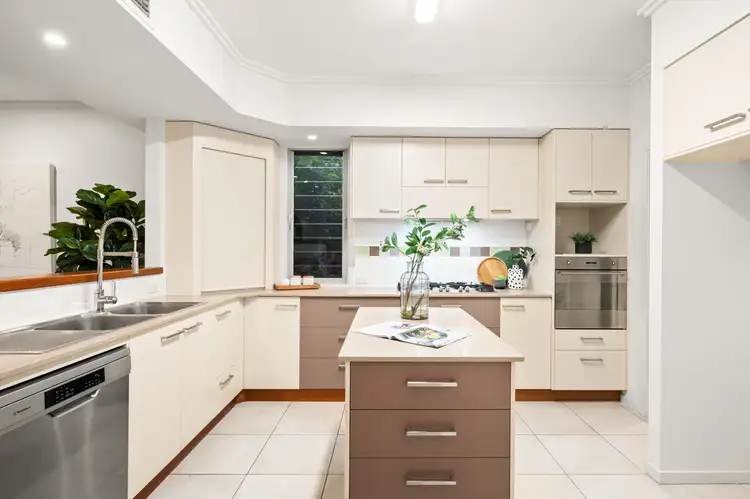 View more
View moreContact the real estate agent

Tony King
Coronis - Inner South
Send an enquiry

Nearby schools in and around Thornlands, QLD
Top reviews by locals of Thornlands, QLD 4164
Discover what it's like to live in Thornlands before you inspect or move.
Discussions in Thornlands, QLD
Wondering what the latest hot topics are in Thornlands, Queensland?
Similar Houses for sale in Thornlands, QLD 4164
Properties for sale in nearby suburbs

- 6
- 3
- 4
- 712m²
