$900,000
5 Bed • 2 Bath • 2 Car • 1028m²
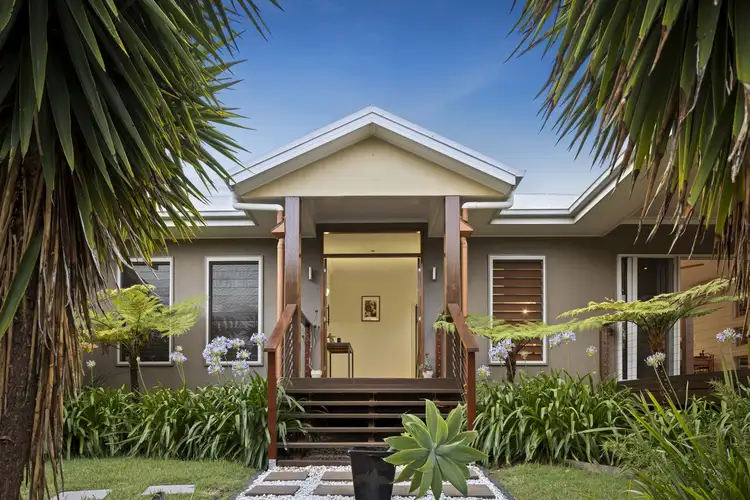
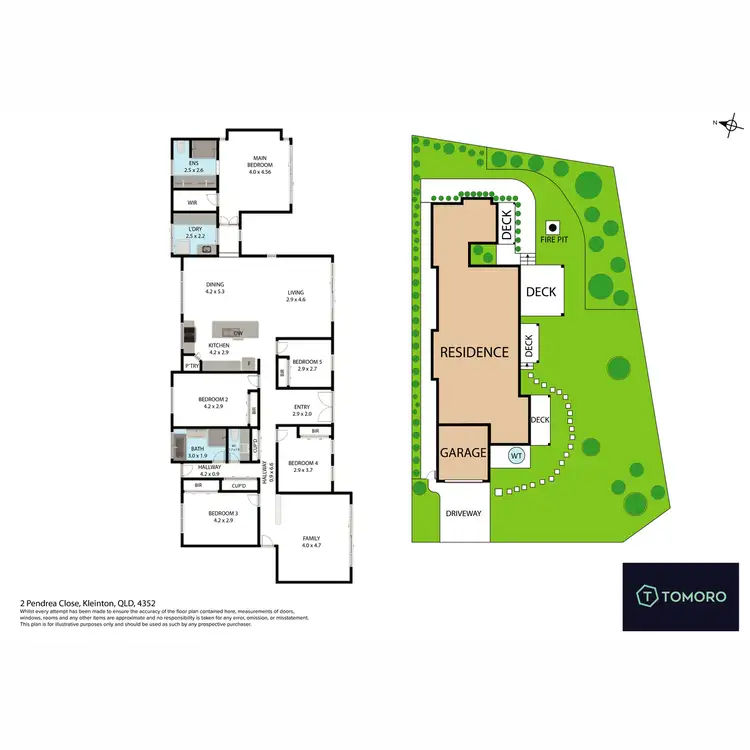
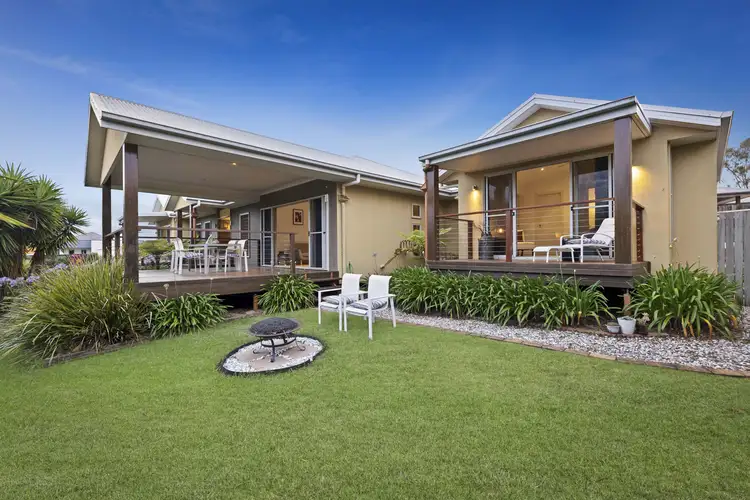
+14
Sold



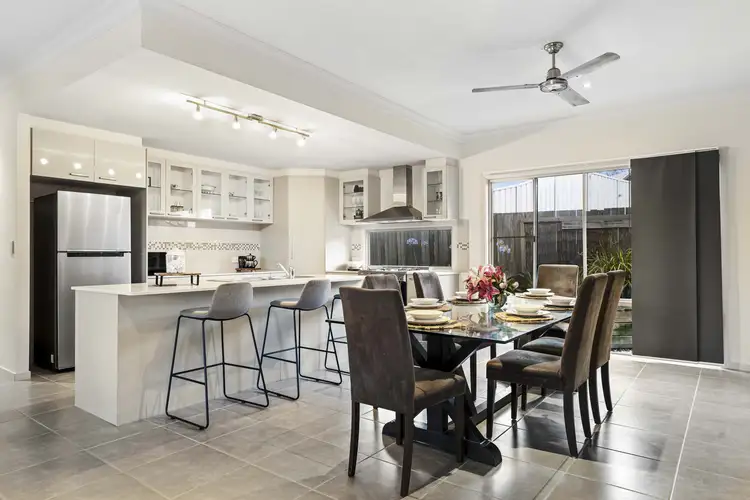
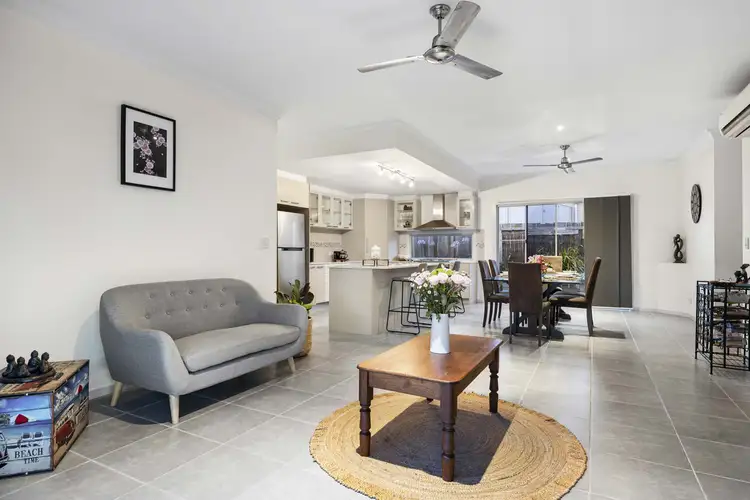
+12
Sold
2 Pendrea Close, Kleinton QLD 4352
Copy address
$900,000
- 5Bed
- 2Bath
- 2 Car
- 1028m²
House Sold on Mon 10 Feb, 2025
What's around Pendrea Close
House description
“Elevated & Private Coastal-Style Living on 1028m2!”
Property features
Land details
Area: 1028m²
Property video
Can't inspect the property in person? See what's inside in the video tour.
Interactive media & resources
What's around Pendrea Close
 View more
View more View more
View more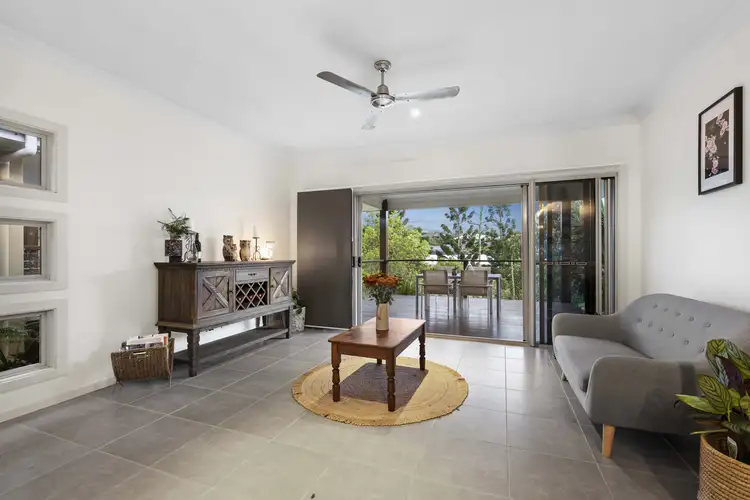 View more
View more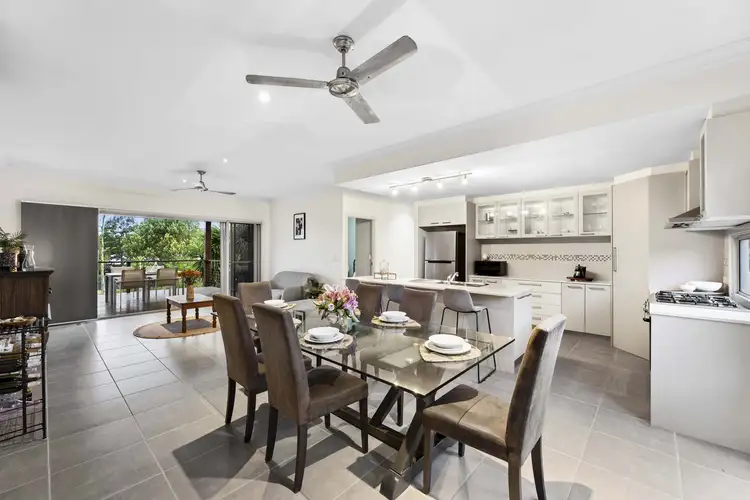 View more
View moreContact the real estate agent

Erin Poole
Tomoro
0Not yet rated
Send an enquiry
This property has been sold
But you can still contact the agent
2 Pendrea Close, Kleinton QLD 4352
Nearby schools in and around Kleinton, QLD
Top reviews by locals of Kleinton, QLD 4352
Discover what it's like to live in Kleinton before you inspect or move.
Discussions in Kleinton, QLD
Wondering what the latest hot topics are in Kleinton, Queensland?
Similar Houses for sale in Kleinton, QLD 4352
Properties for sale in nearby suburbs
Report Listing