$950,000 - $1,045,000
2 Bed • 1 Bath • 3 Car • 991m²
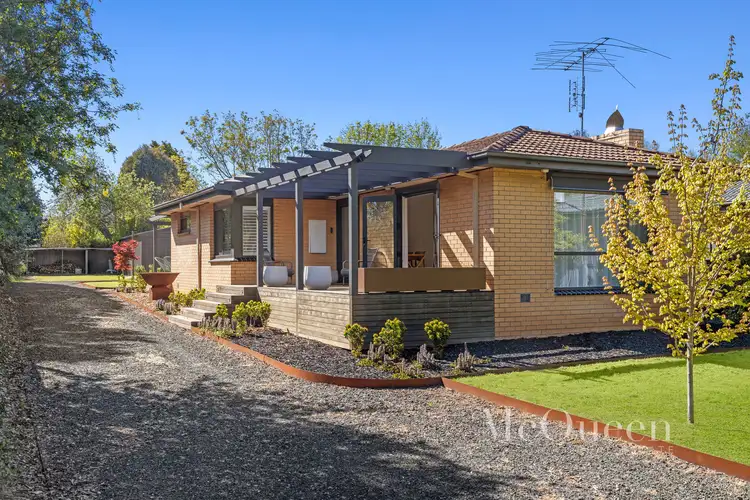
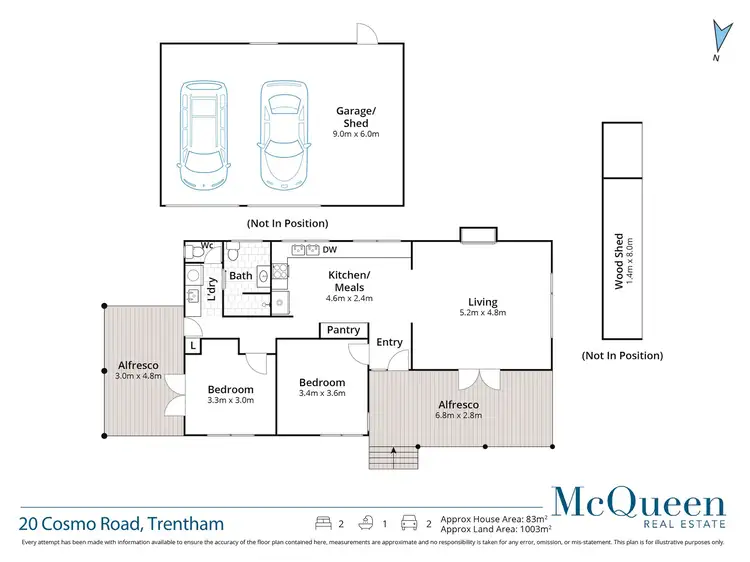
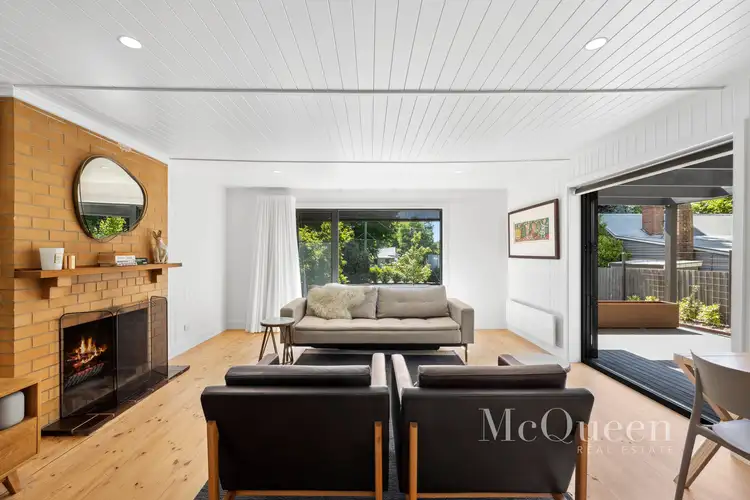
+20




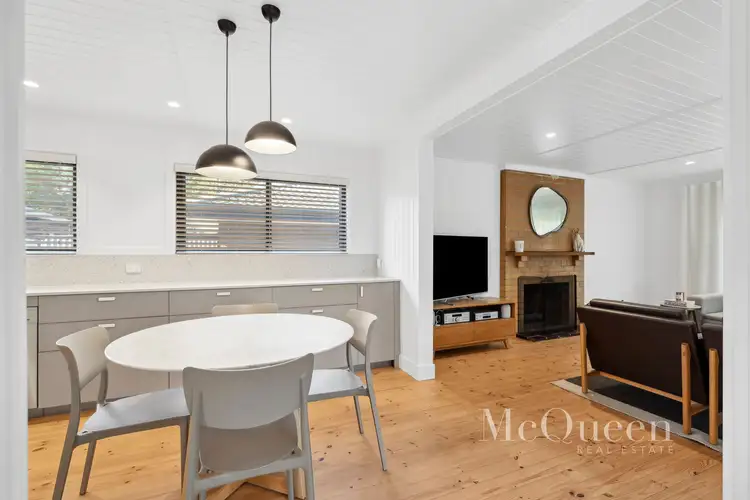
+18
20 Cosmo Road, Trentham VIC 3458
Copy address
$950,000 - $1,045,000
Home loan calculator
$.../mth
Est. repayment
What's around Cosmo Road
House description
“Where Tranquillity Meets Comfort in the Country”
Land details
Area: 991m²
Documents
Statement of Information: View
Interactive media & resources
What's around Cosmo Road
Inspection times
Saturday
3 May 3:30 PM
Contact the agent
To request an inspection
 View more
View more View more
View more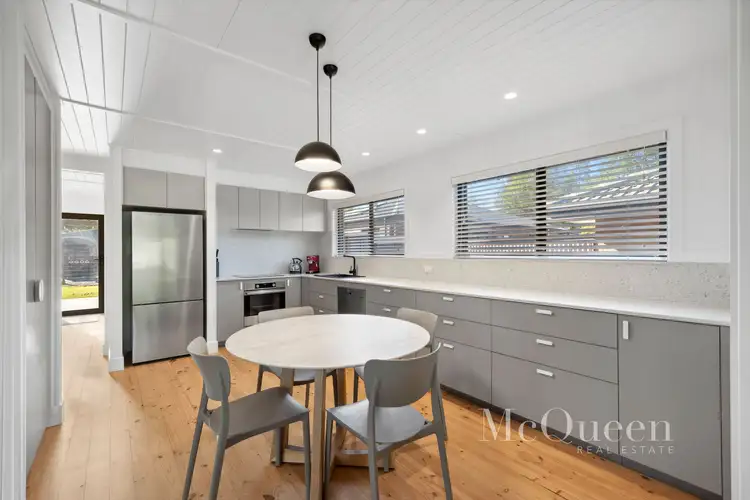 View more
View more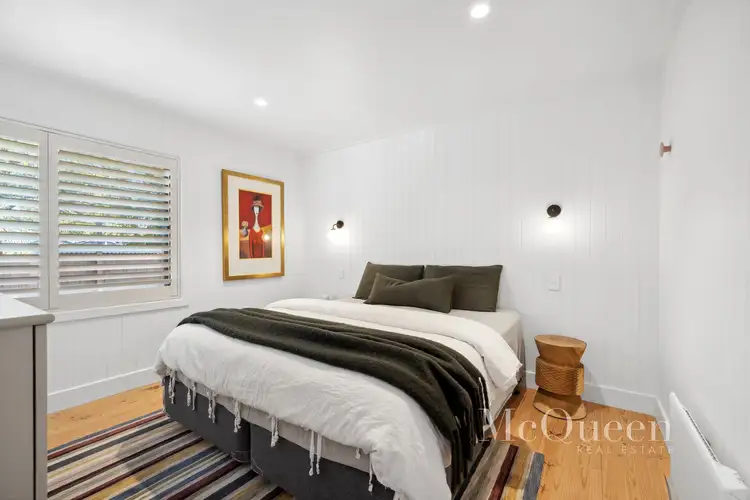 View more
View moreContact the real estate agent

Kim McQueen
McQueen Real Estate
0Not yet rated
Send an enquiry

20 Cosmo Road, Trentham VIC 3458
Nearby schools in and around Trentham, VIC
Top reviews by locals of Trentham, VIC 3458
Discover what it's like to live in Trentham before you inspect or move.
Discussions in Trentham, VIC
Wondering what the latest hot topics are in Trentham, Victoria?
Similar Houses for sale in Trentham, VIC 3458
Properties for sale in nearby suburbs
Report Listing