PRICED TO SELL
3 Bed • 2 Bath • 2 Car • 472m²
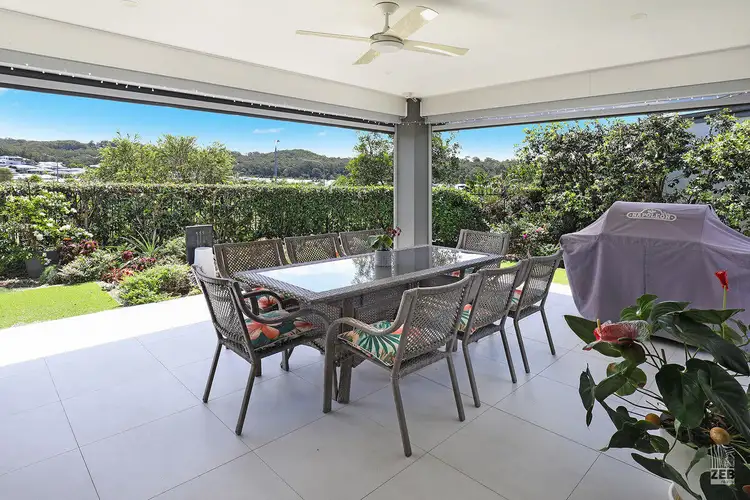
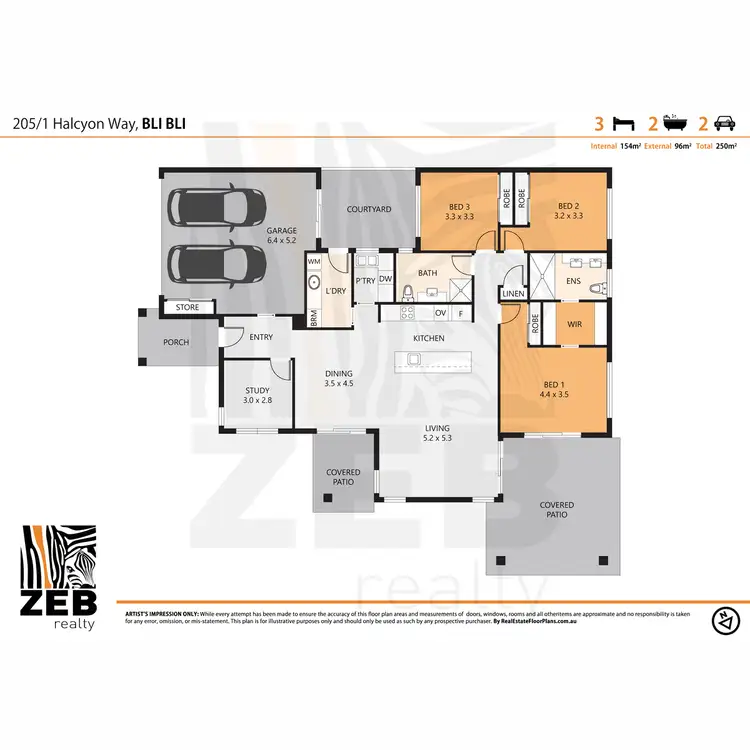
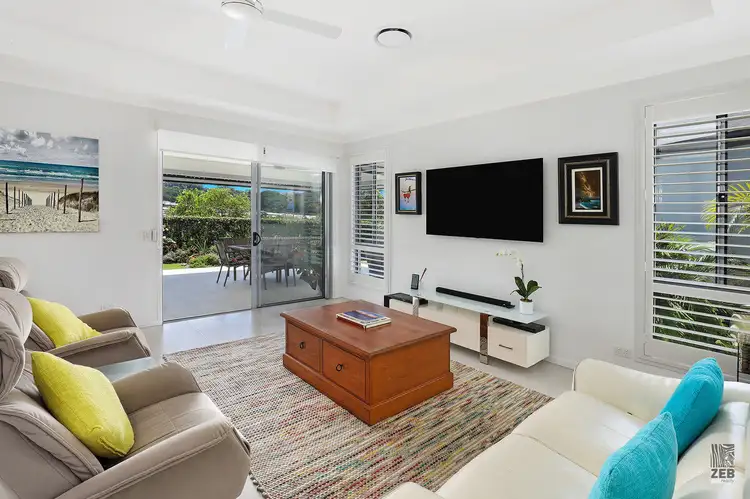
+21
Under Offer



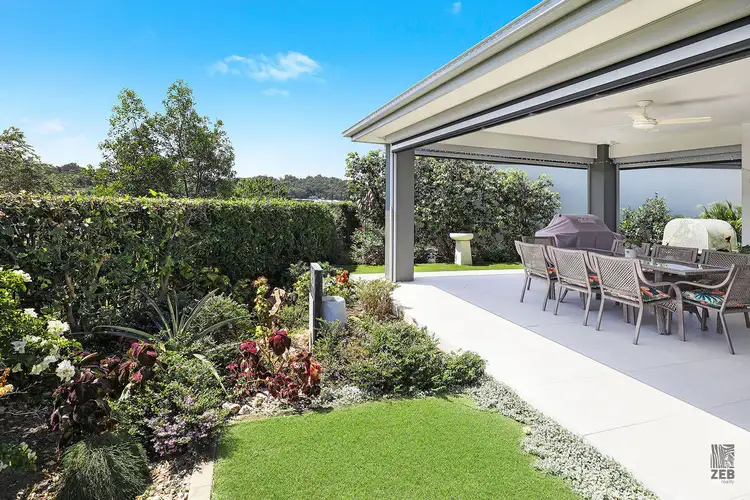
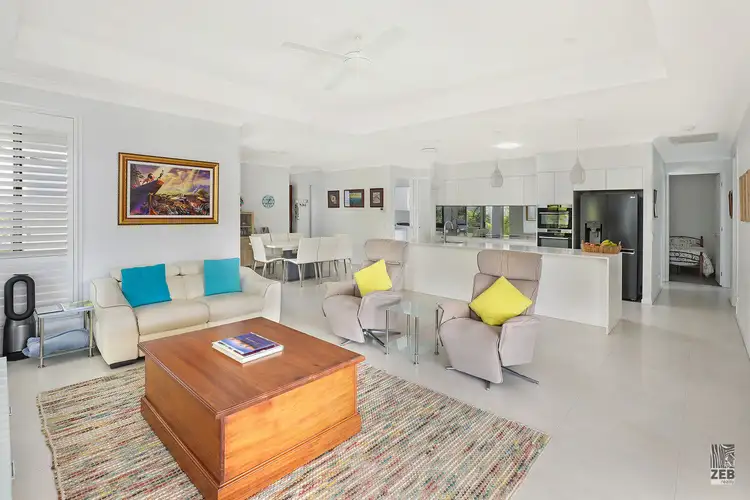
+19
Under Offer
205/1 Halcyon Way, Bli Bli QLD 4560
Copy address
PRICED TO SELL
- 3Bed
- 2Bath
- 2 Car
- 472m²
House under offer
Home loan calculator
$.../mth
Est. repayment
What's around Halcyon Way

House description
“You Really Can Have it ALL!”
Property features
Building details
Area: 261m²
Land details
Area: 472m²
Property video
Can't inspect the property in person? See what's inside in the video tour.
Interactive media & resources
What's around Halcyon Way

Inspection times
Contact the agent
To request an inspection
 View more
View more View more
View more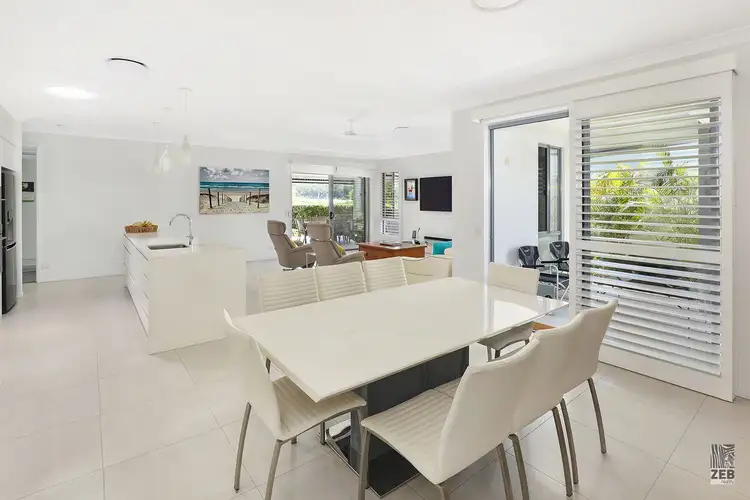 View more
View more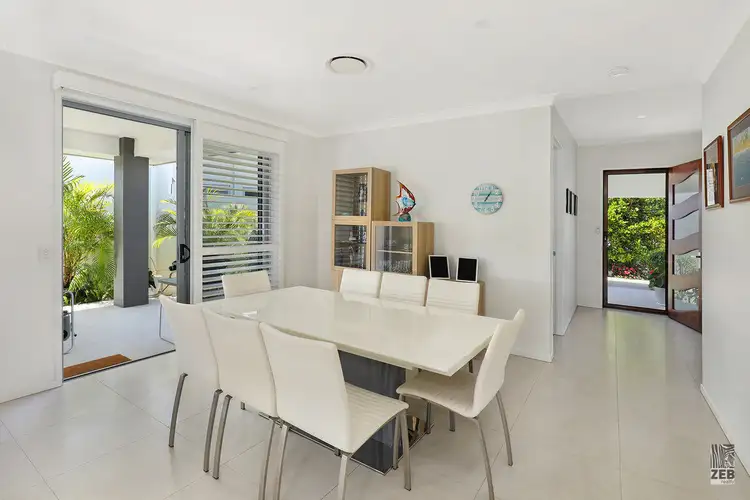 View more
View moreContact the real estate agent

ANN ELLISON
Zeb Realty
0Not yet rated
Send an enquiry

205/1 Halcyon Way, Bli Bli QLD 4560
Nearby schools in and around Bli Bli, QLD
Top reviews by locals of Bli Bli, QLD 4560
Discover what it's like to live in Bli Bli before you inspect or move.
Discussions in Bli Bli, QLD
Wondering what the latest hot topics are in Bli Bli, Queensland?
Similar Houses for sale in Bli Bli, QLD 4560
Properties for sale in nearby suburbs
Report Listing