Privately nestled on a substantial corner block behind established gardens, this 4-bedroom home proudly displays its solid brick structure across its striking, angled facade and through a valuable mix of formal and casual indoor living spaces - perfectly tailored for modern family living.
Highlights:
- Timber-lined walls & ceilings across a tiled casual meals area and well-equipped kitchen
- Soaring timber-lined raked ceilings in the carpeted lounge and adjacent dining alcove
- 4 carpeted bedrooms, 2 opening to the garden, master with an ensuite
- Double garage, solar panels, sky lights, grassy play-friendly grounds, new RWT pump
- Walk to Roberston State School, city-bound buses, short drive to Sunnybank Plaza, M3
The combination of exposed, red-toned brick walls and timber lined ceilings in the formal and casual living spaces add texture and a welcoming earthy touch to an interior that also captures abundant natural light through big vertical windows, screened glass sliders and sky lights.
In the carpeted formal lounge and dining room, on-trend track lighting adds further interest to the soaring height of a raked ceiling, with more of this lighting in the tiled kitchen and meals area.
Timber is a strong theme throughout this home, also lining the stool side of a long kitchen dining bar with a high top that shields the sitter from the cooking action. A super-powered stainless rangehood does its job over an electric cooktop, the oven is wall-mounted and there's a dishwasher to make short work of the clean-up.
The carpeted accommodations are set over 2 levels connected by a brick framed staircase. Two bedrooms have screened sliders to the private gardens, the master with an ensuite and the family bathroom well-equipped with a chic vanity unity between a tub and shower.
One of the most alluring feathers in this prize property's cap is its superb location, smack bang in the middle of Robertson, a short walk to the local state school, city-bound buses along Mains Road and Nissan Arena. By car, Sunnybank Plaza, Market Square and Westfield Mt Gravatt are among the swag of vibrant shopping precincts only minutes away - along with access onto the M3 and only 240m walk to famouse Robertson State School.
This is a home for the ages, with heart, character and convenience.
All information contained herein is gathered from sources we consider to be reliable. However, we cannot guarantee or give any warranty about the information provided and interested parties must solely rely on their own enquiries.
Fans Real Estate Pty Ltd with Sunnybank Districts P/L T/A LJ Hooker Property Partners
ABN 74 512 885 661 / 21 107 068 020
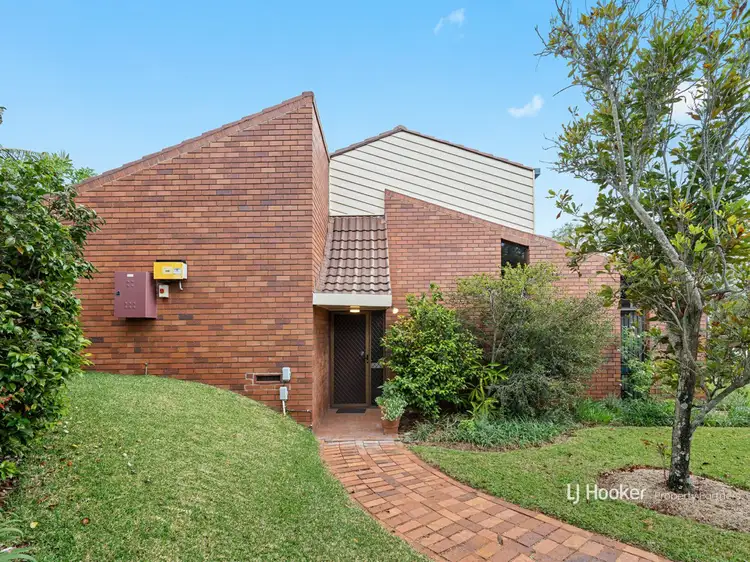
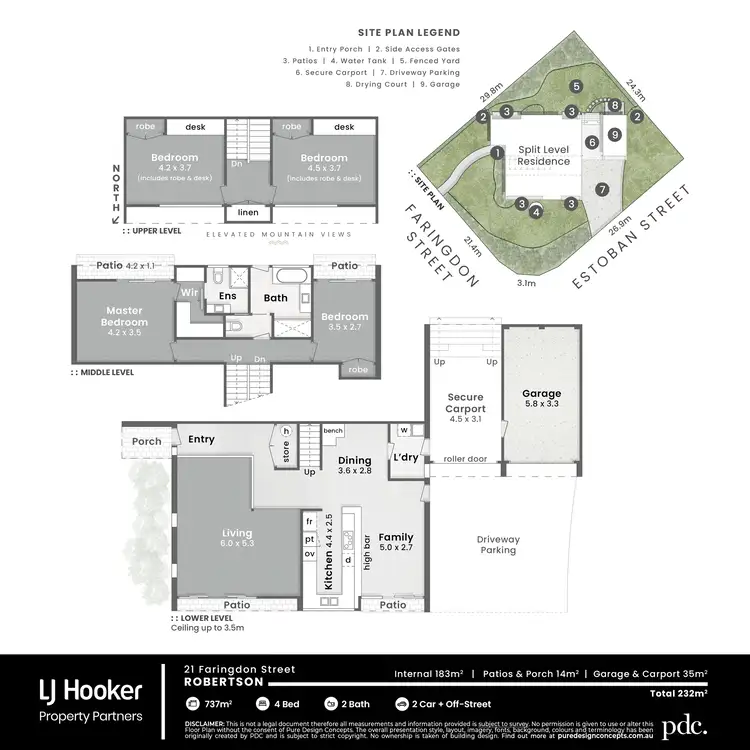
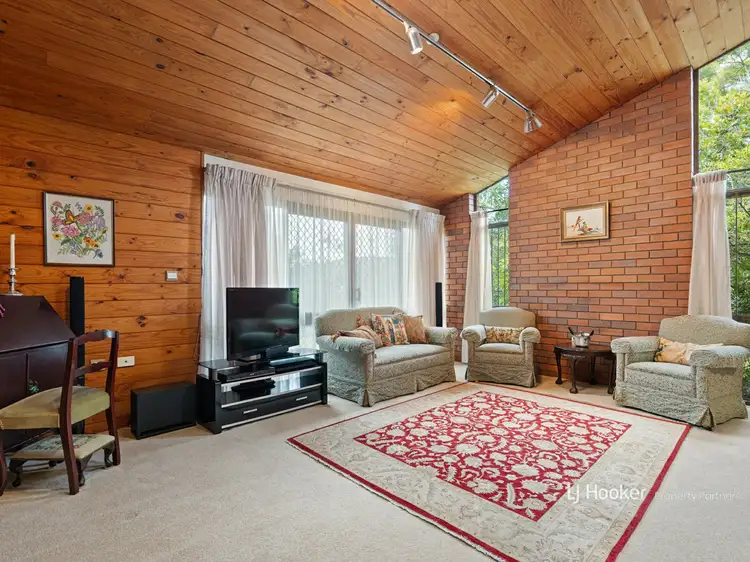
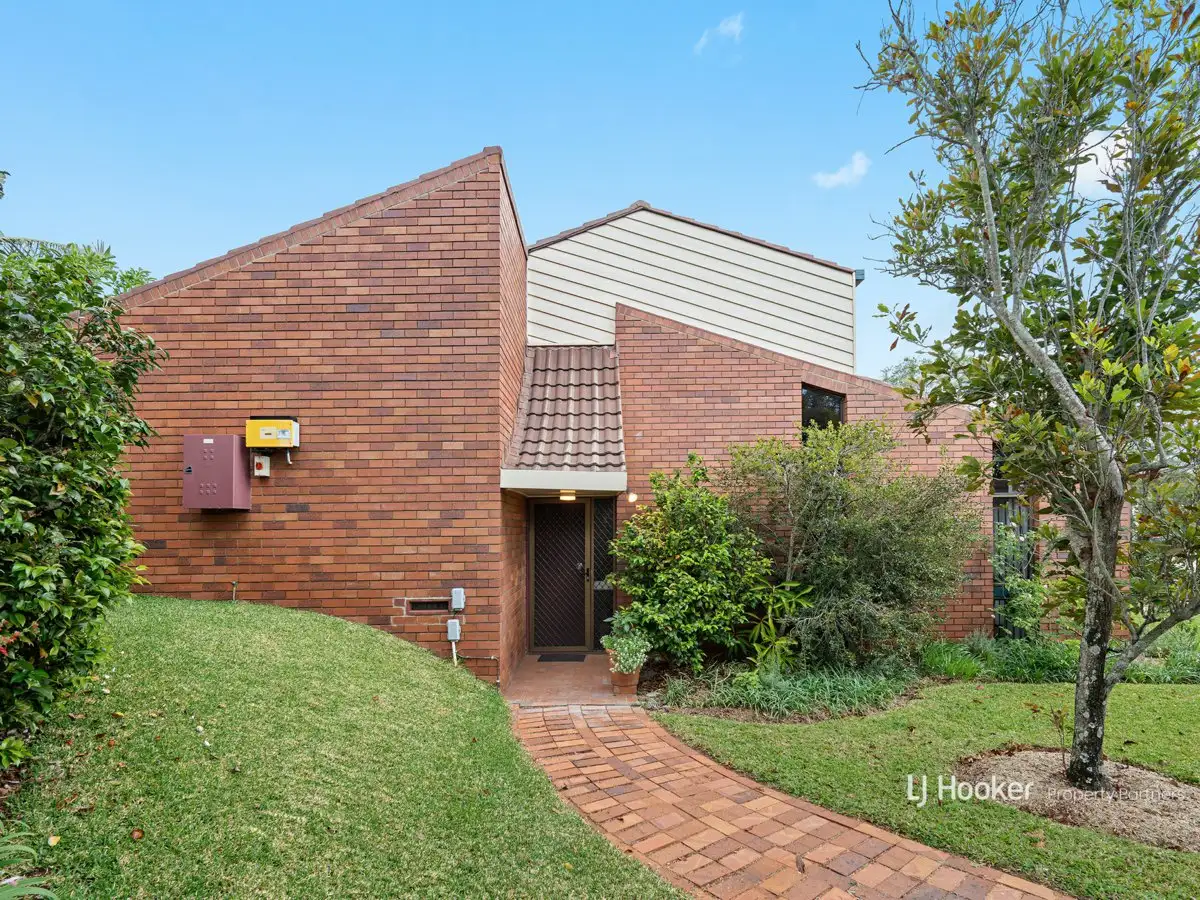


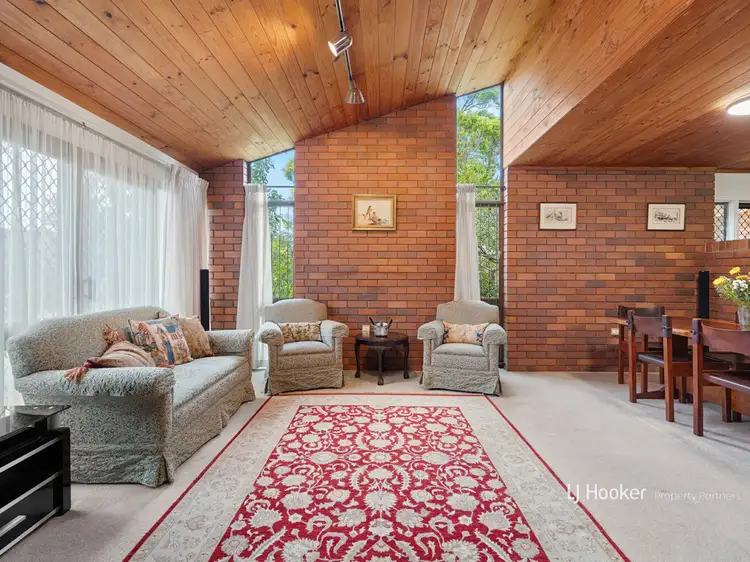
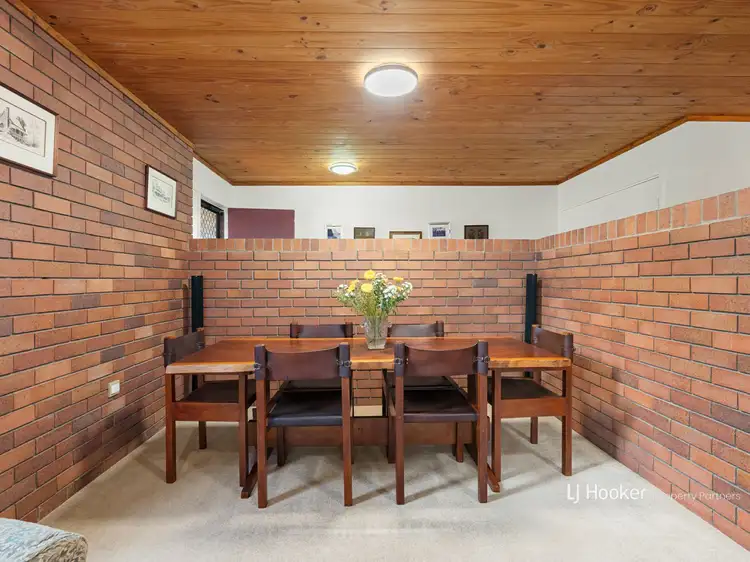
 View more
View more View more
View more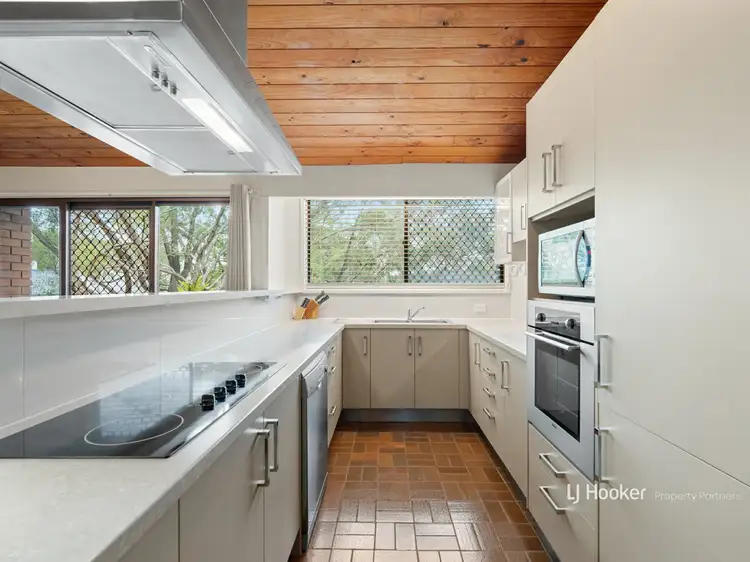 View more
View more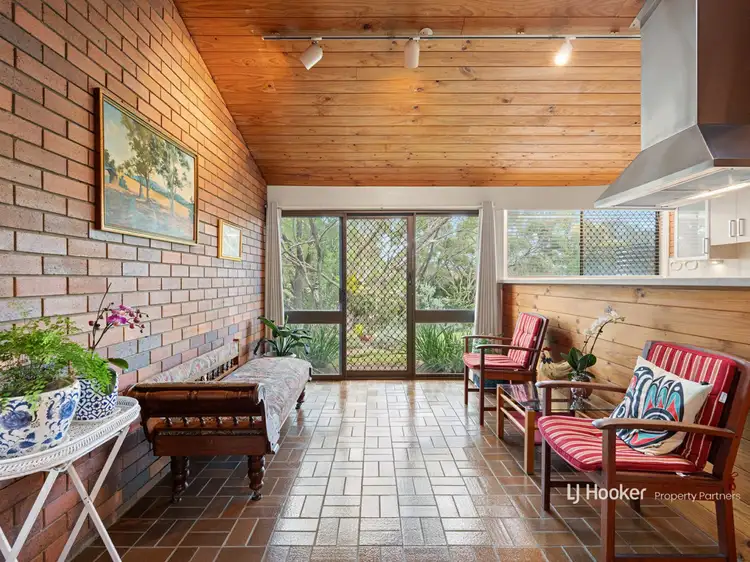 View more
View more
