$2,180,000
4 Bed • 3 Bath • 2 Car • 247m²
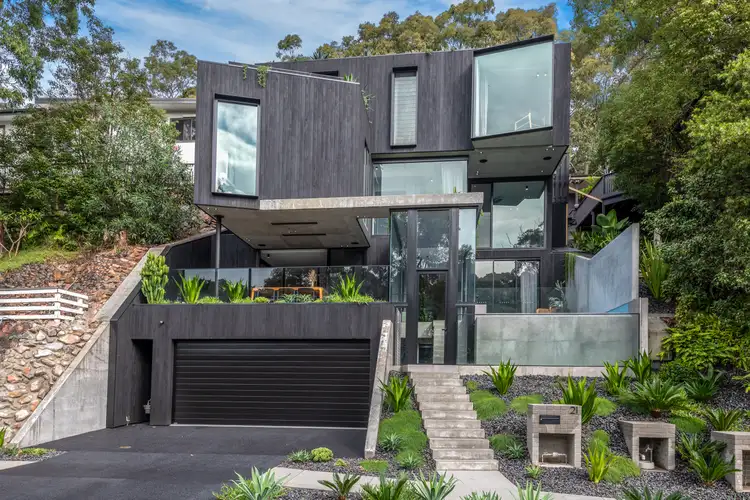
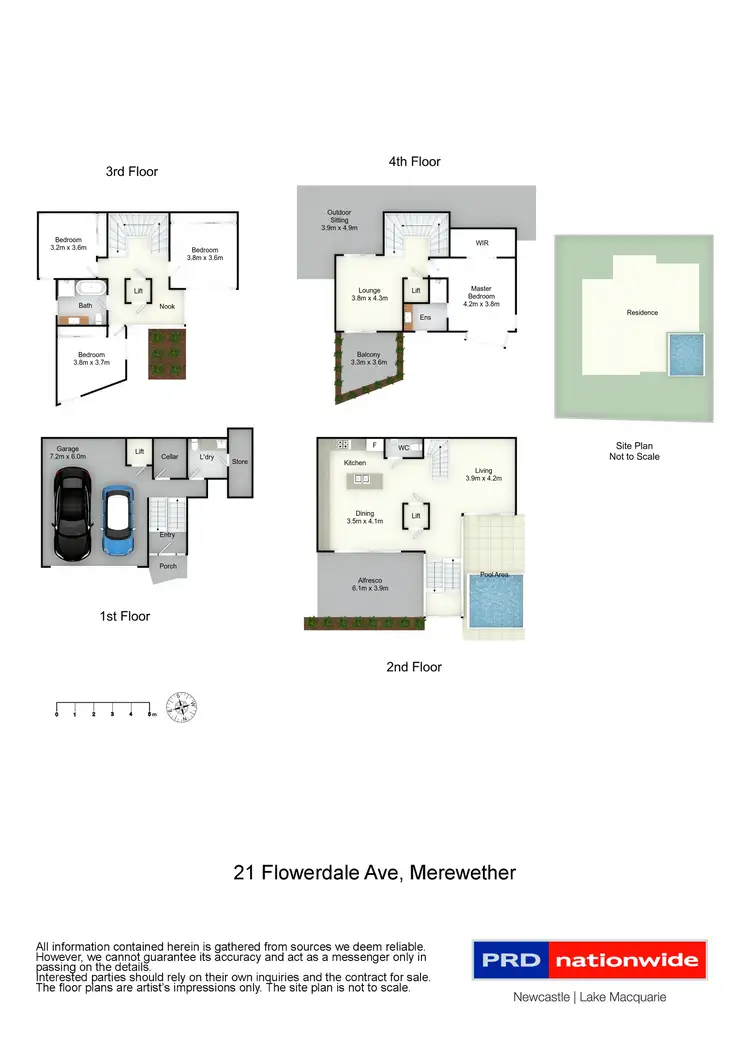
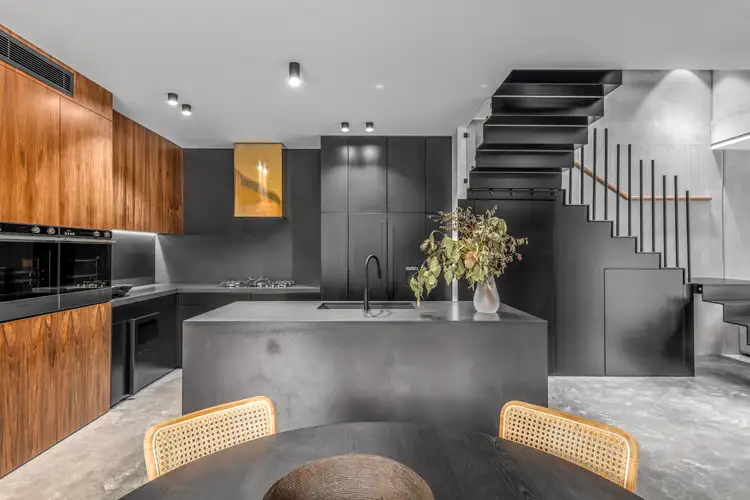
+33
Sold



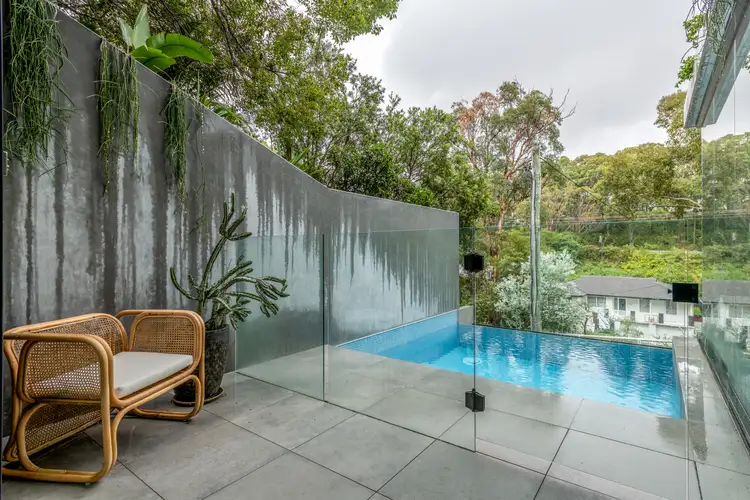
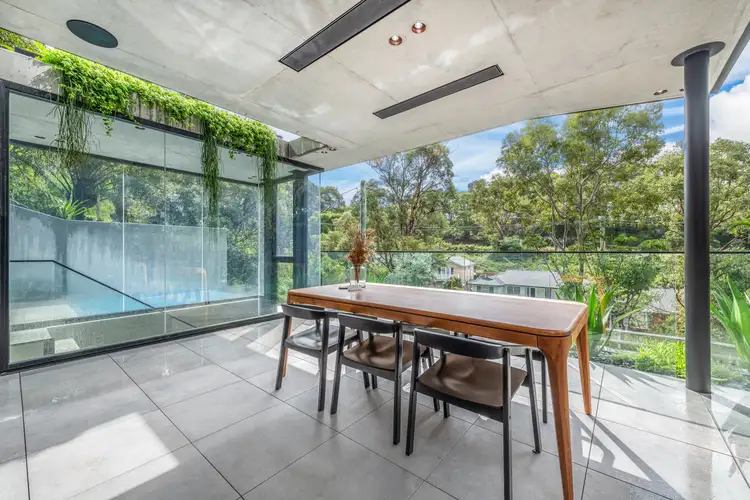
+31
Sold
21 Flowerdale Avenue, Merewether NSW 2291
Copy address
$2,180,000
- 4Bed
- 3Bath
- 2 Car
- 247m²
House Sold on Tue 1 Oct, 2019
What's around Flowerdale Avenue
House description
“‘Black House’ – Spectacular on Every Level”
Property features
Other features
To receive your FREE web book SMS '21FLOWER' to 0488 868 920, isANewConstructionLand details
Area: 247m²
Property video
Can't inspect the property in person? See what's inside in the video tour.
Interactive media & resources
What's around Flowerdale Avenue
 View more
View more View more
View more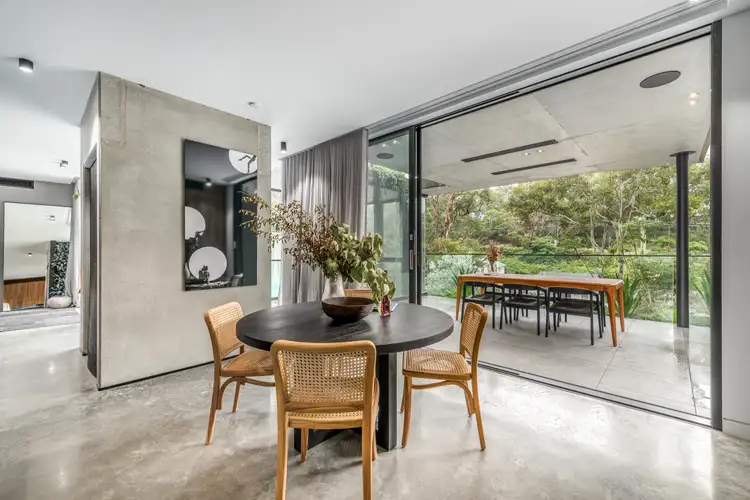 View more
View more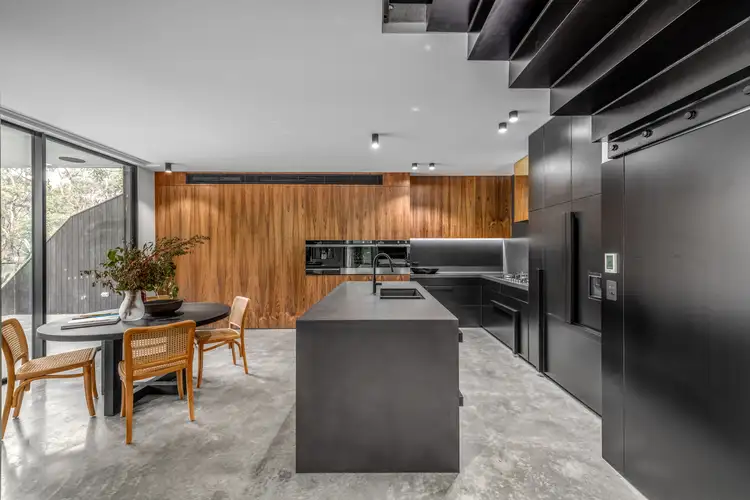 View more
View moreContact the real estate agent

Mark Kentwell
Presence Real Estate
0Not yet rated
Send an enquiry
This property has been sold
But you can still contact the agent
21 Flowerdale Avenue, Merewether NSW 2291
Nearby schools in and around Merewether, NSW
Top reviews by locals of Merewether, NSW 2291
Discover what it's like to live in Merewether before you inspect or move.
Discussions in Merewether, NSW
Wondering what the latest hot topics are in Merewether, New South Wales?
Similar Houses for sale in Merewether, NSW 2291
Properties for sale in nearby suburbs
Report Listing