Bree Thompson from Harcourts Mandurah is absolutely thrilled to introduce to you, your new home, 21 Nestor Way, Silver Sands.
Imagine waking up each morning to the soothing sound of waves crashing just steps from your door, the salty breeze filling your lungs with every breath. Picture sipping your coffee as the sun rises over the horizon, painting the sky with hues of pink and gold. The rhythm of the ocean becomes your heartbeat, offering a serene escape from the chaos of everyday life.
This expansive residence offers a diverse and functional floorplan that is suited to a wealth of buyers; whether you're looking for the next place to call home, a holiday oasis to invite friends and family for a little getaway or even an investment opportunity; looking for a little extra income, live upstairs and rent out the lower ground with 4 bedrooms, bathroom, kitchenette and living / dining space. There really is no limit to the possibilities on offer.
This property has so much on offer, it must be seen to be believed. On approach to the property, you are greeted by a welcoming double door entry and a wide access hallway with direct shoppers' entry into the secure double garage with automatic roller door.
The ground floor is serviced by a kitchenette with 600mm stainless steel gas cooktop with range hood, under bench cupboards, sink and fridge recess. The generous lounge and dining area flows seamlessly to the alfresco area and overlooks the fantastic, grassed back yard. Three King-sized bedrooms one with a walk-in wardrobe and the other two with built-in wardrobes and an additional Queen-sized bedroom with built-in wardrobe are all located on the ground floor. Family bathroom with bath, shower, vanity and separate toilet service this level of the home. The laundry is a great size and complete with under bench cupboards and trough. Storage galore with 4 door linen press to the lower level, under stair storage and an additional linen upstairs to service the master suite.
Let's go upstairs… Here you can't help but be impressed with the space, size and style on offer.
Imagine a spacious, modern top-floor living area designed with an open-concept layout that seamlessly integrates the kitchen, lounge and dining spaces. Large floor-to-ceiling windows and glass doors flood the area with natural light, offering tranquil views over the area to enjoy magnificent sunsets. The kitchen is perfect for those who love to entertain or cook up a storm, featuring an island that doubles as a breakfast bar, overhead and under bench cabinetry, 5 burner gas cooktop, range hood, 900mm stainless steel oven, double fridge recess and nearby utility cupboard. The kitchen is the heart of the upstairs and overlooks the living and dining area which take up a vast footprint of the home and integrates seamlessly with both the front and back balconies. The balconies are an extension of the upstairs living and allow a multitude of entertaining are relaxation areas, whilst giving the perfect opportunity to soak up the sun and breathe in the fresh seaside air. There is a dedicated powder room upstairs for ease when entertaining.
When it comes to an exceptionally sized master suite, this is it! An over sized King suite with walk-in wardrobe, direct access to the balcony where you can enjoy your morning cuppa and a private ensuite. The ensuite is complete with dual vanities with great under bench storage, two large mirrors emphasising the size of the room, shower with glass screens and a separate toilet.
Double gated side access and a lengthy driveway allows for all your toys like a boat and / or caravan, or the families with teenage children.
Stroll along the shore at sunset, letting the warm sand slip between your toes as the day fades into a tranquil evening. In this beachside haven, every moment feels like a celebration of life, where the beauty of nature and the joy of living merge seamlessly. A seaside suburb close to town often combines the charm of coastal living with the convenience of urban amenities.
The suburb has a close-knit, laid-back vibe. It's common to see neighbours chatting or families enjoying picnics in beachside parks. There are trendy restaurants, boutique shops, and cosy coffee spots all within easy reach at the Mandurah Foreshore and Marina. Activities like paddle boarding, surfing, walking or even a relaxed dip in the water are typical for those who also call Silver Sands home, with many being holiday makers coming to enjoy their home away from home.
This exceptional residence stands proud on the street, with great curb appeal, all within approx. 400m from the beach.
To make this dream lifestyle your reality, call Bree Thompson on 0429 914 784.
Property features include:
- High ceilings
- Ducted reverse cycle air-conditioning
- Reticulation off Bore
- Copious amounts of storage throughout
- Dedicated powder room upstairs; 3 toilets in total
This information has been prepared to assist in the marketing of this property. While all care has been taken to ensure the information provided herein is correct, Harcourts Mandurah do not warrant or guarantee the accuracy of the information, or take responsibility for any inaccuracies. Accordingly, all interested parties should make their own enquiries to verify the information.

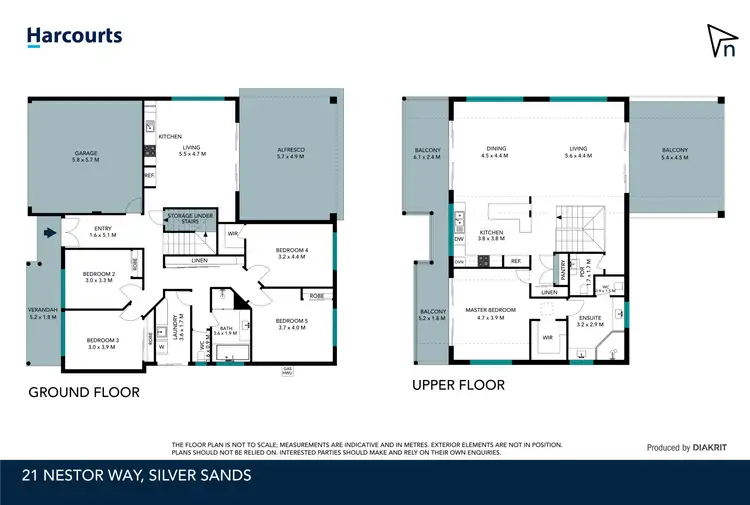
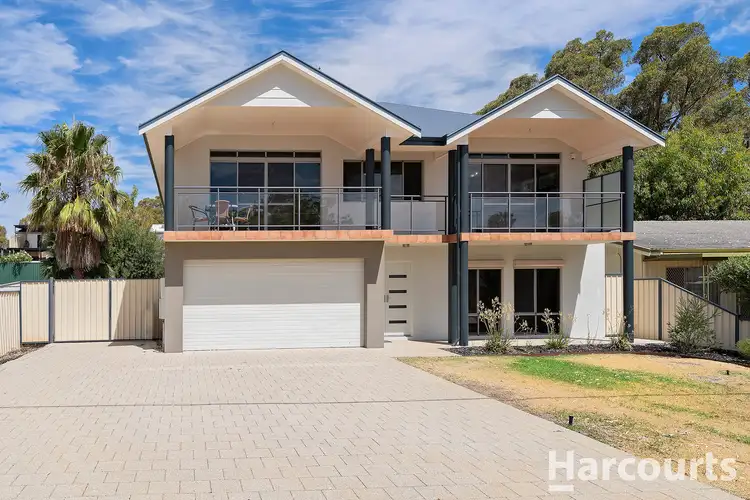
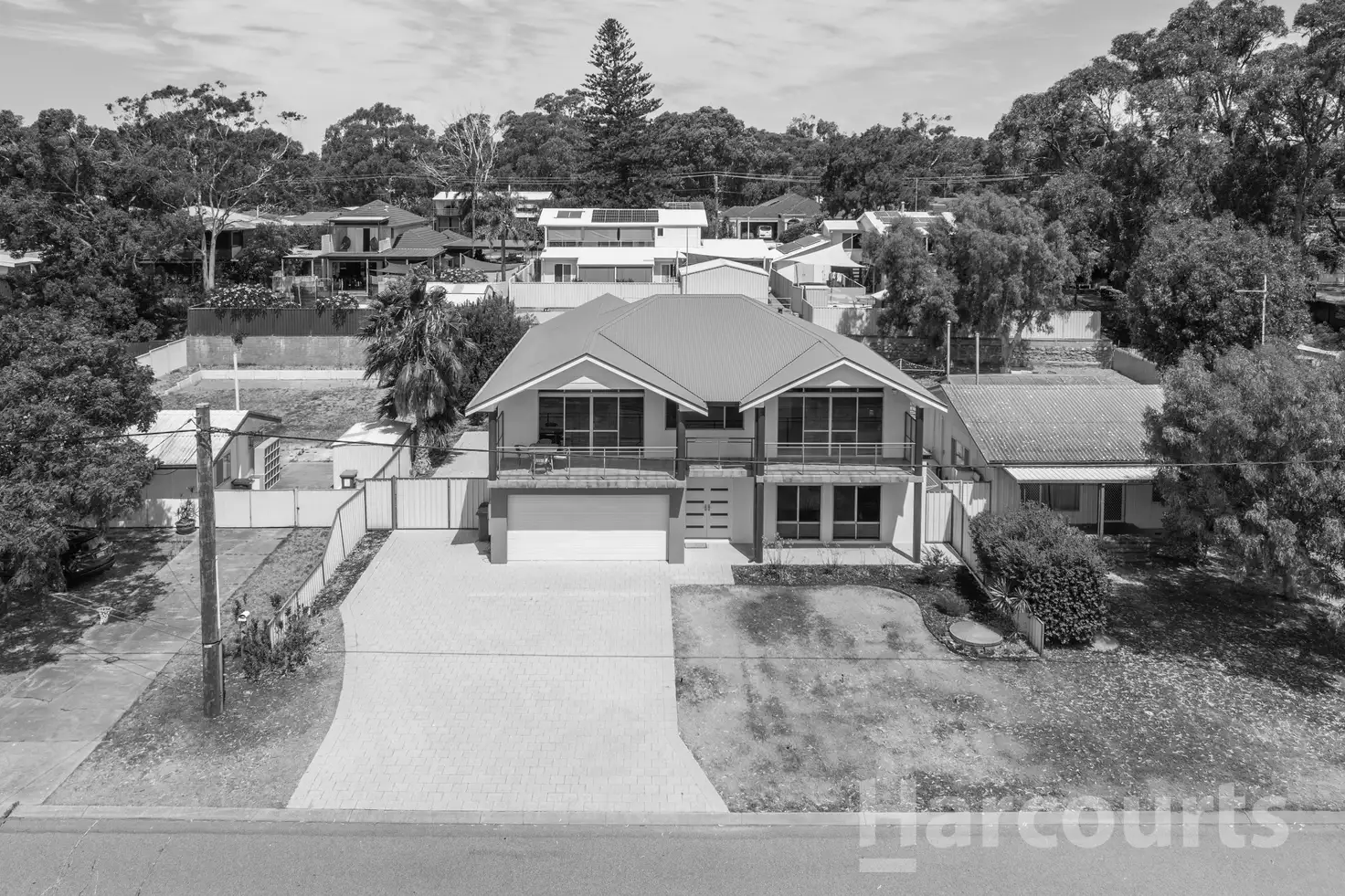


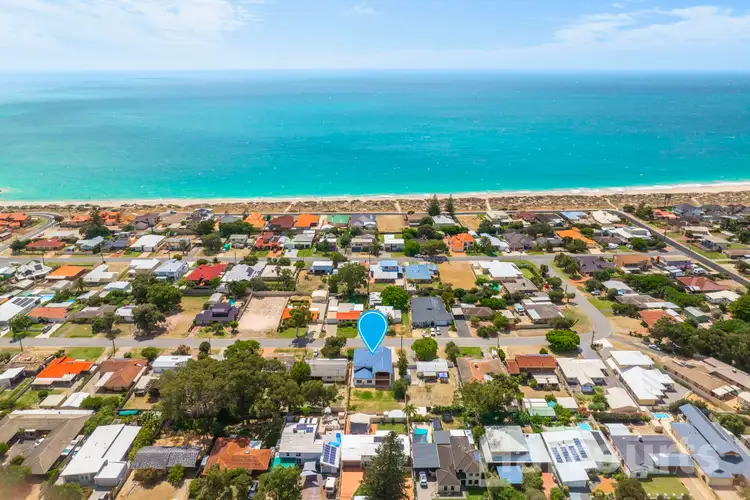
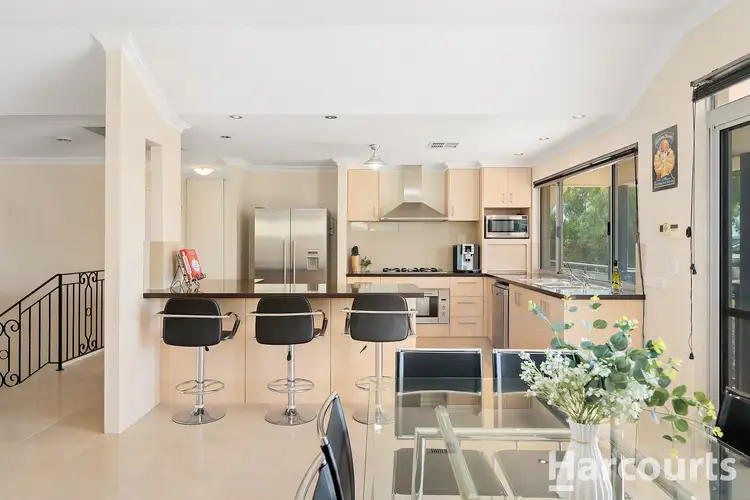
 View more
View more View more
View more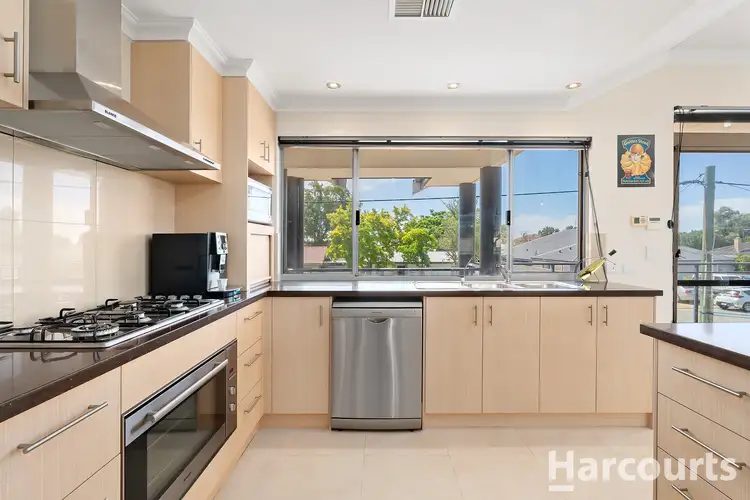 View more
View more View more
View more
