Offers mid $800k
4 Bed • 2 Bath • 4 Car • 536m²

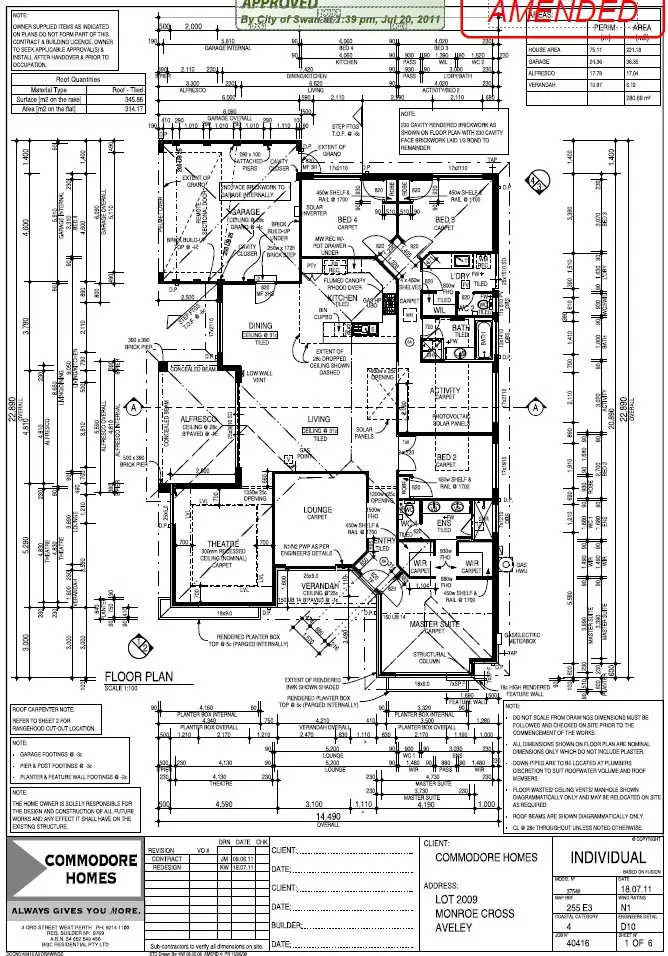
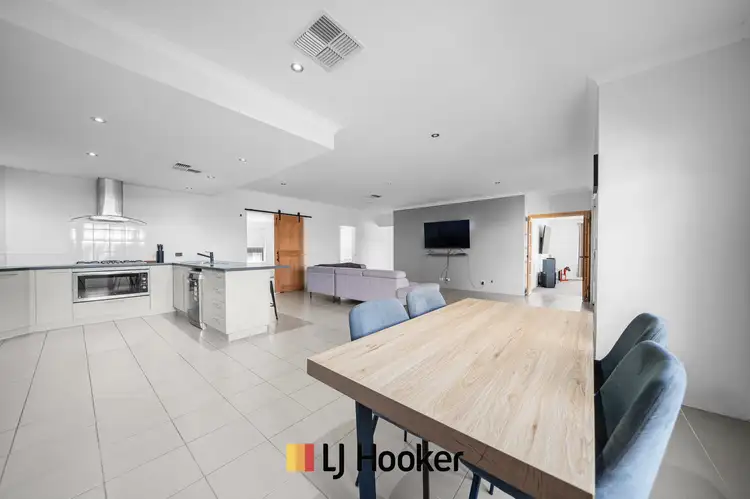
+23



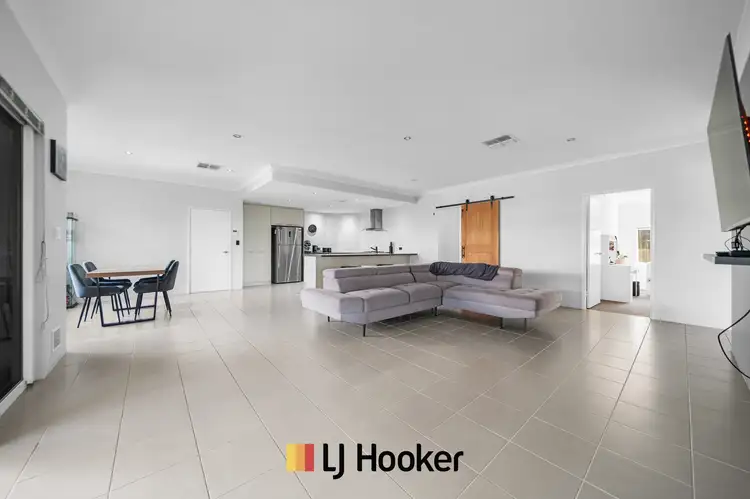
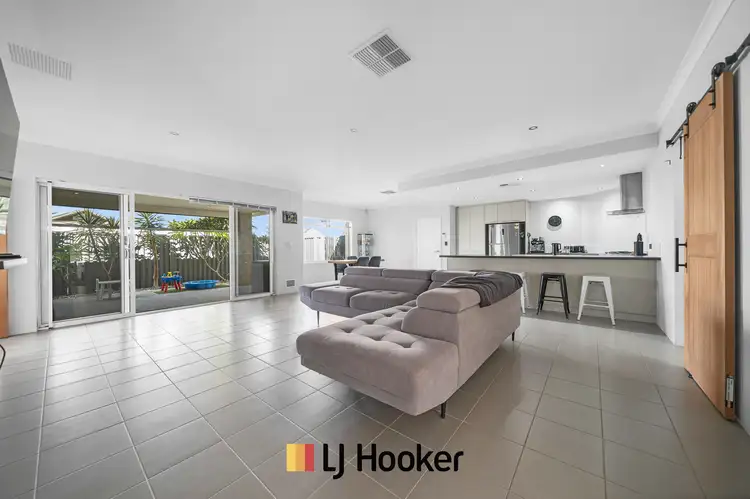
+21
22 Monroe Cross, Aveley WA 6069
Copy address
Offers mid $800k
- 4Bed
- 2Bath
- 4 Car
- 536m²
House for sale38 days on Homely
Home loan calculator
$.../mth
Est. repayment
What's around Monroe Cross
House description
“4 x 2 | Double Theatre | Millhouse Estate | Vale Heights”
Property features
Building details
Area: 2331.866304m²
Land details
Area: 536m²
Property video
Can't inspect the property in person? See what's inside in the video tour.
Interactive media & resources
What's around Monroe Cross
Inspection times
Contact the agent
To request an inspection
 View more
View more View more
View more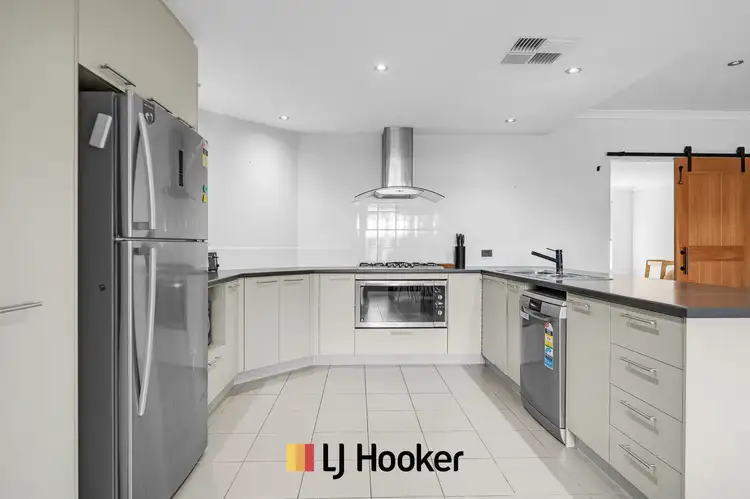 View more
View more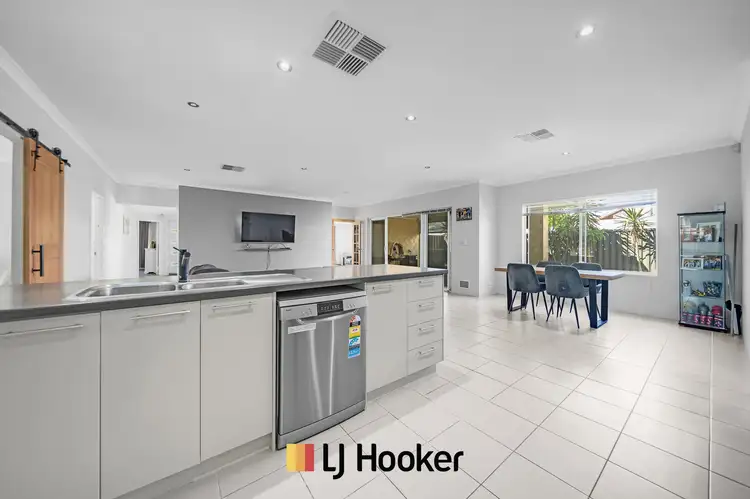 View more
View moreContact the real estate agent

LJ Hooker Mirrabooka
LJ Hooker - Mirrabooka
0Not yet rated
Send an enquiry

22 Monroe Cross, Aveley WA 6069
Nearby schools in and around Aveley, WA
Top reviews by locals of Aveley, WA 6069
Discover what it's like to live in Aveley before you inspect or move.
Discussions in Aveley, WA
Wondering what the latest hot topics are in Aveley, Western Australia?
Similar Houses for sale in Aveley, WA 6069
Properties for sale in nearby suburbs
Report Listing