$375,000
4 Bed • 2 Bath • 1 Car • 752m²
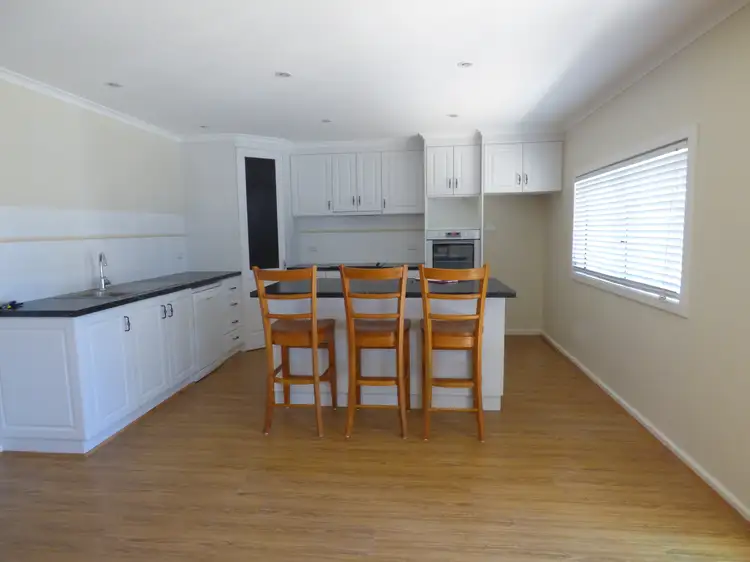
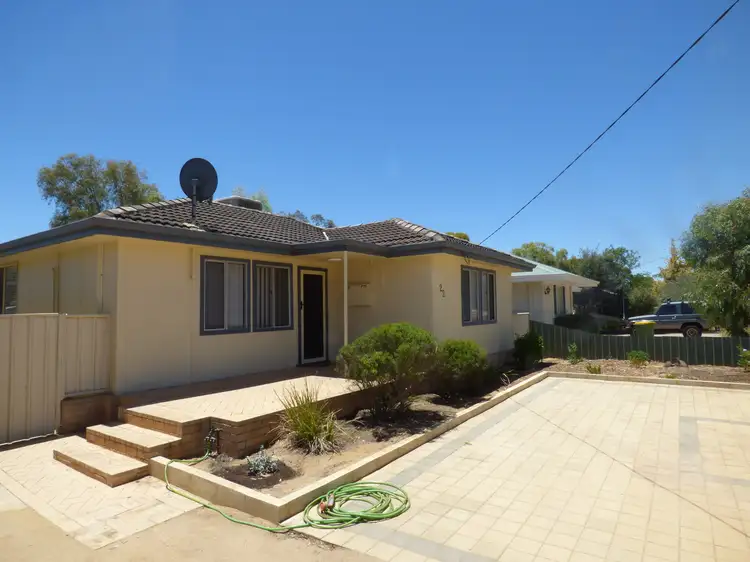
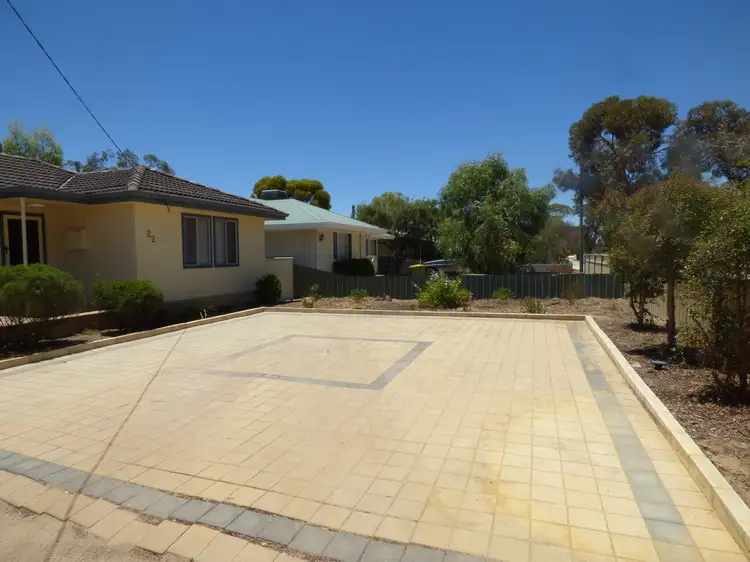
+19



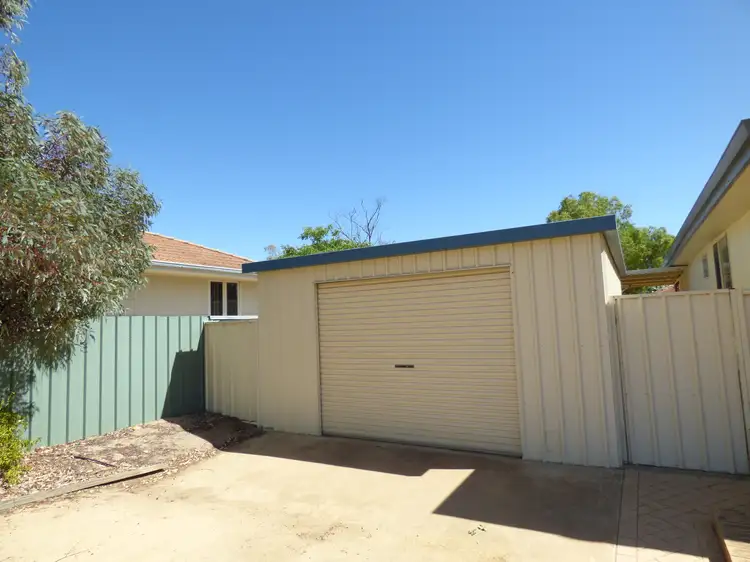
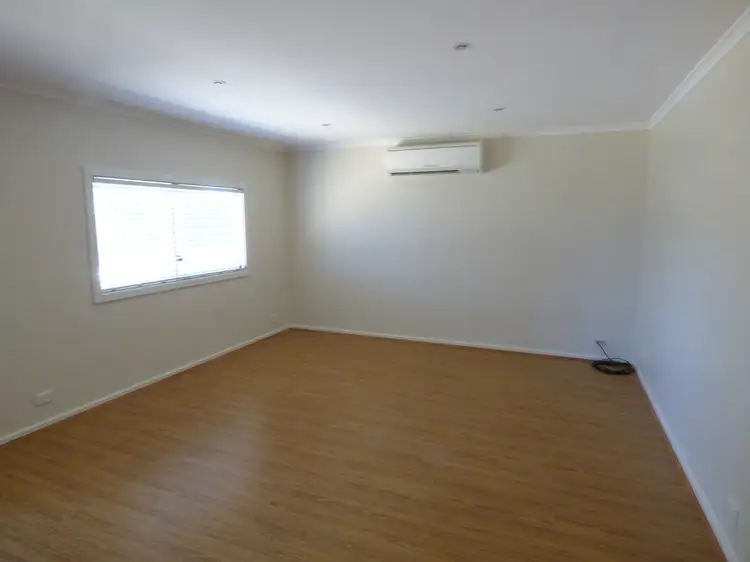
+17
22 Snell St, Merredin WA 6415
Copy address
$375,000
- 4Bed
- 2Bath
- 1 Car
- 752m²
House for sale
Home loan calculator
$.../mth
Est. repayment
What's around Snell St
House description
“Well-kept Family Home”
Land details
Area: 752m²
What's around Snell St
Inspection times
Contact the agent
To request an inspection
 View more
View more View more
View more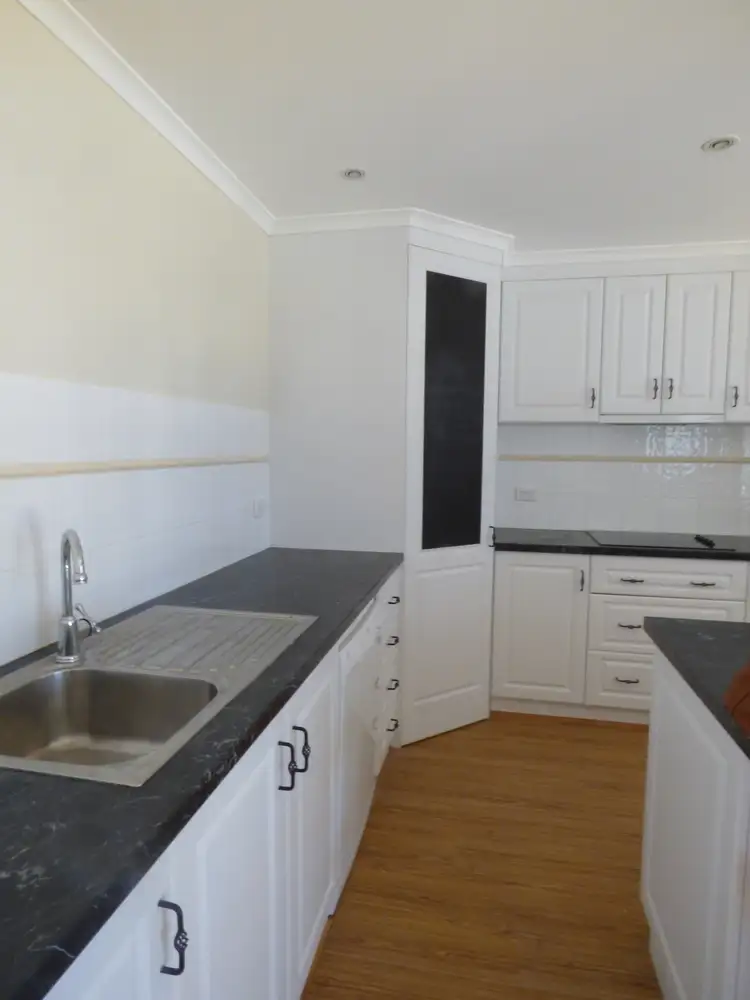 View more
View more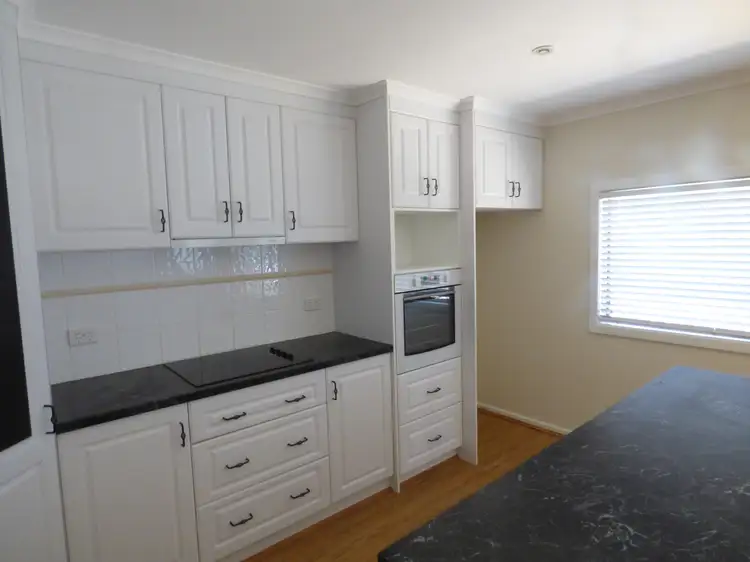 View more
View moreContact the real estate agent

Faith Kelly
Tony Maddox Real Estate
0Not yet rated
Send an enquiry

22 Snell St, Merredin WA 6415
Nearby schools in and around Merredin, WA
Top reviews by locals of Merredin, WA 6415
Discover what it's like to live in Merredin before you inspect or move.
Discussions in Merredin, WA
Wondering what the latest hot topics are in Merredin, Western Australia?
Similar Houses for sale in Merredin, WA 6415
Properties for sale in nearby suburbs
Report Listing