Price Undisclosed
5 Bed • 4 Bath • 2 Car • 348.3m²
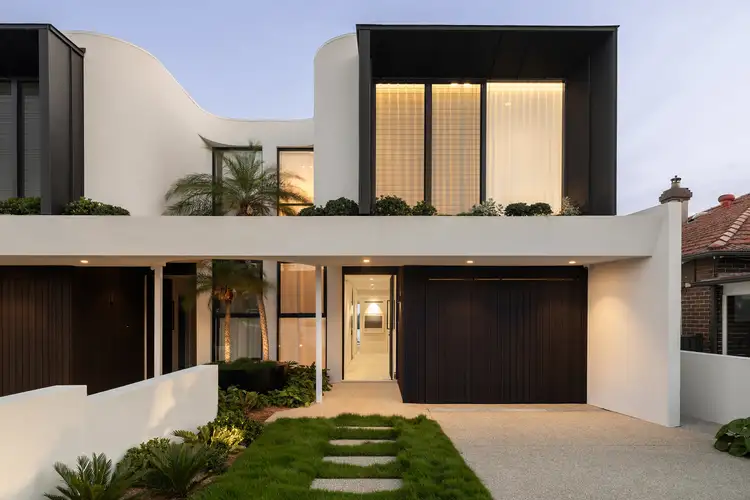
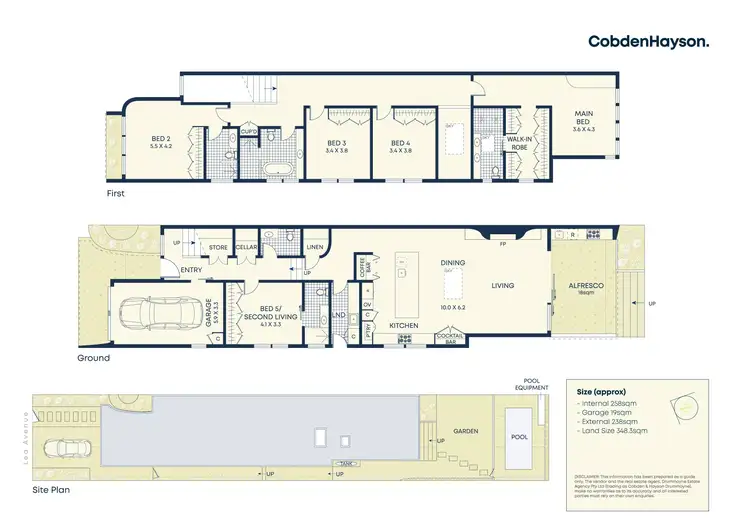
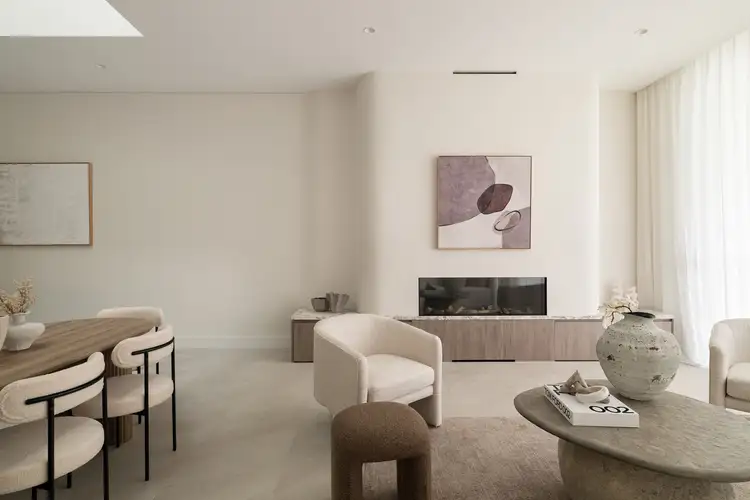
+33
Sold



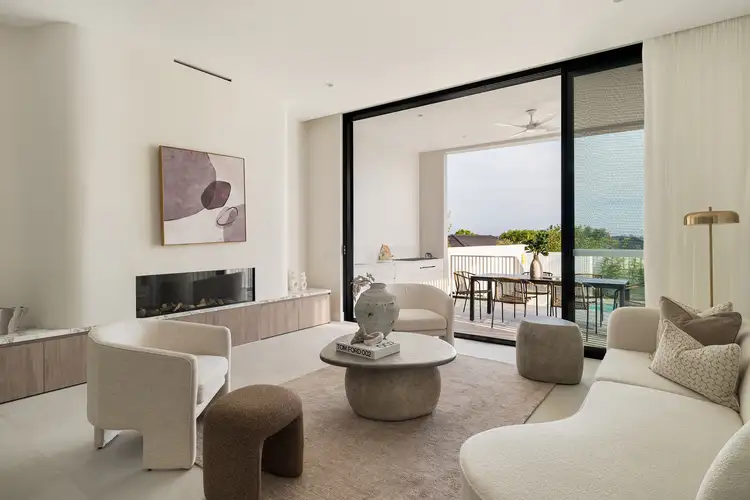
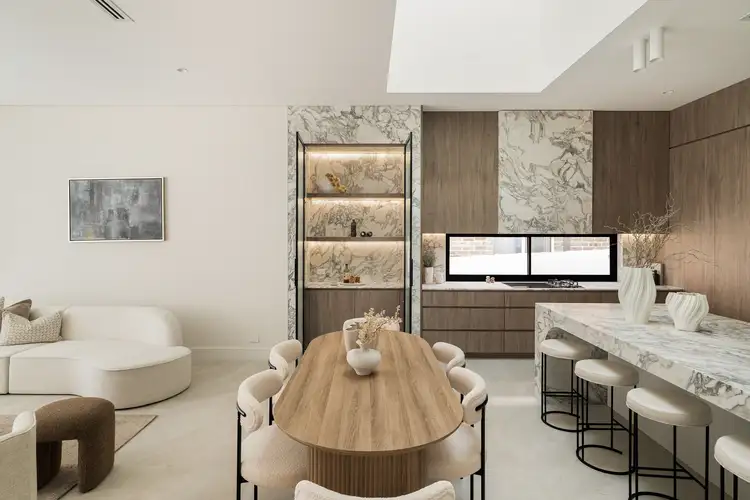
+31
Sold
25a Lea Avenue, Russell Lea NSW 2046
Copy address
Price Undisclosed
- 5Bed
- 4Bath
- 2 Car
- 348.3m²
Semi-detached Sold on Mon 3 Mar, 2025
What's around Lea Avenue

Semi-detached description
“Visionary design meets family functionality in Russell Lea”
Land details
Area: 348.3m²
Property video
Can't inspect the property in person? See what's inside in the video tour.
Interactive media & resources
What's around Lea Avenue

 View more
View more View more
View more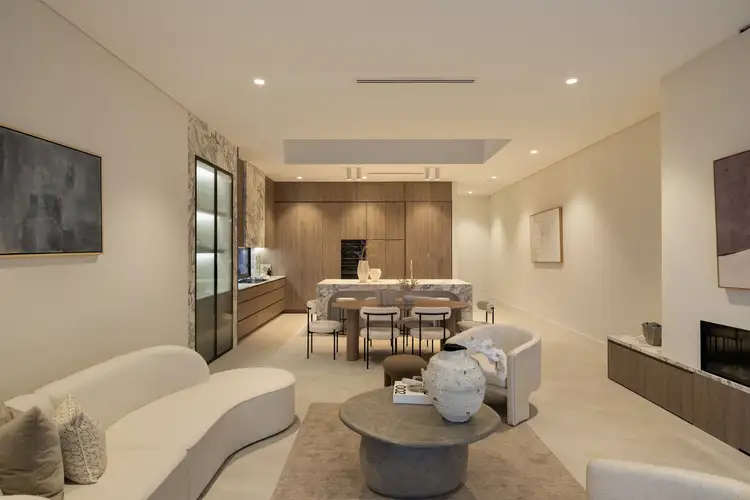 View more
View more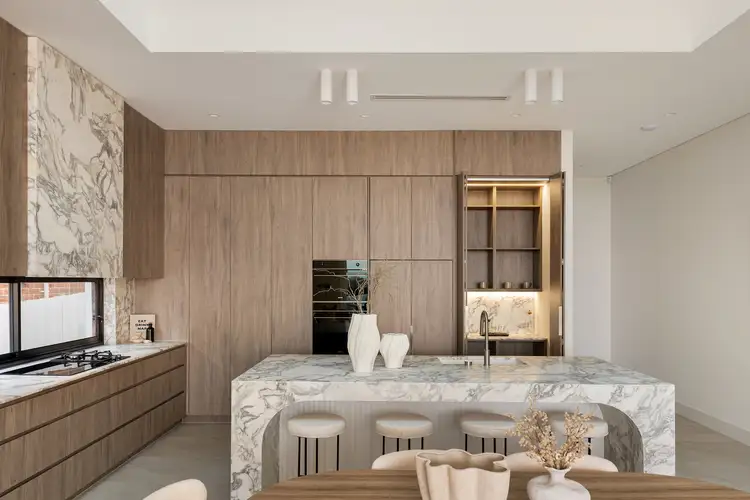 View more
View moreContact the real estate agent

Chad Egan
CobdenHayson - Drummoyne
5(4 Reviews)
Send an enquiry
This property has been sold
But you can still contact the agent
25a Lea Avenue, Russell Lea NSW 2046
Nearby schools in and around Russell Lea, NSW
Top reviews by locals of Russell Lea, NSW 2046
Discover what it's like to live in Russell Lea before you inspect or move.
Discussions in Russell Lea, NSW
Wondering what the latest hot topics are in Russell Lea, New South Wales?
Similar Semi-detacheds for sale in Russell Lea, NSW 2046
Properties for sale in nearby suburbs
Report Listing