$1,490,000
5 Bed • 6 Bath • 2 Car • 1972.91m²
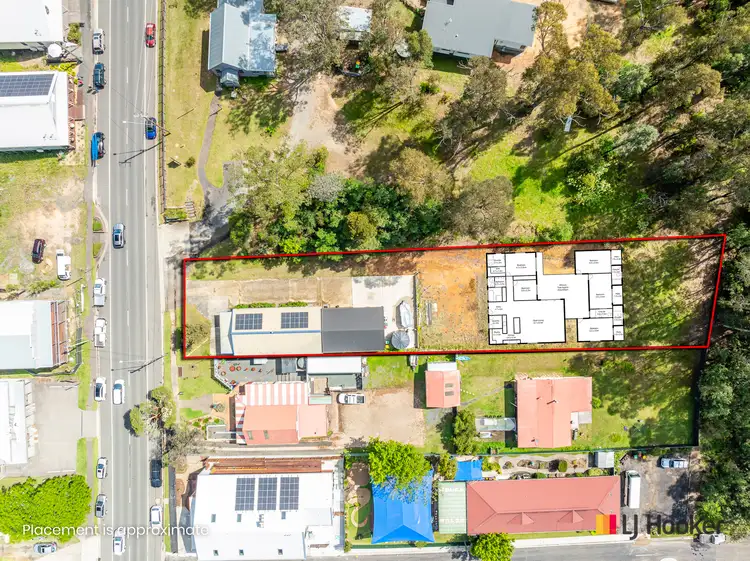
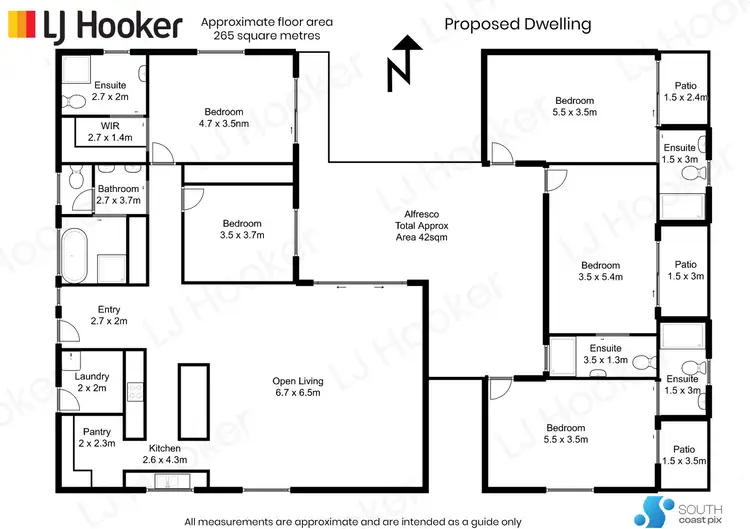

+23



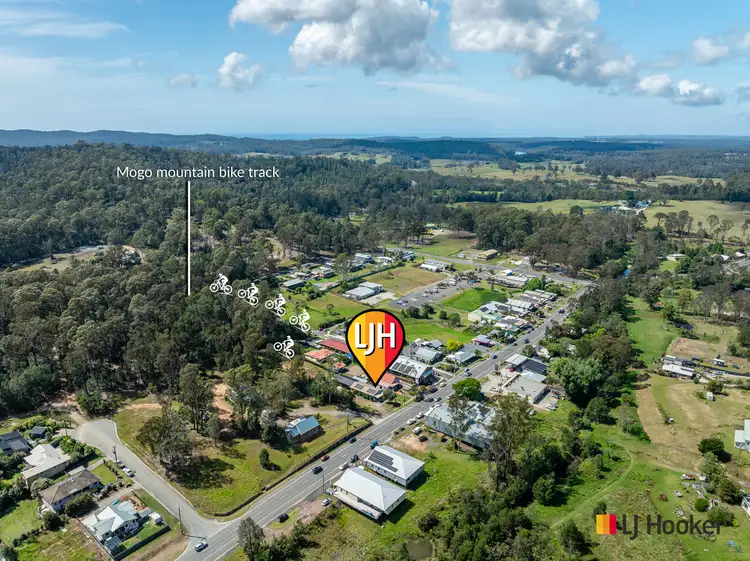
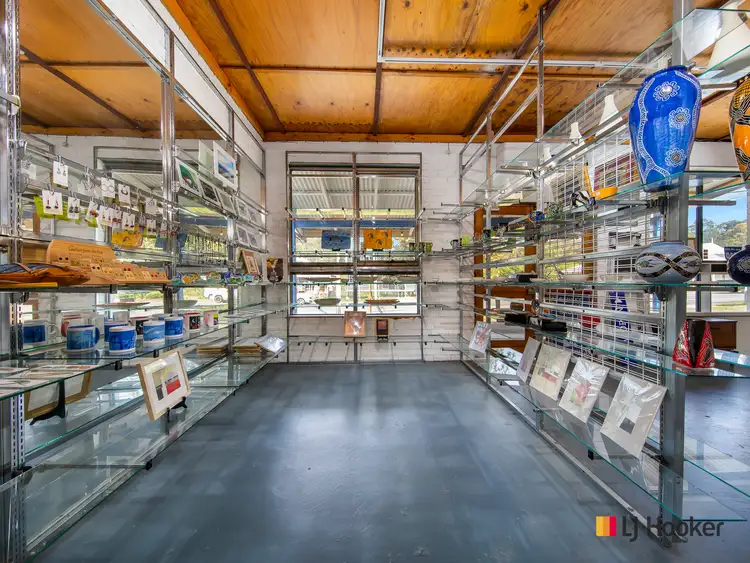
+21
28 Sydney Street, Mogo NSW 2536
Copy address
$1,490,000
- 5Bed
- 6Bath
- 2 Car
- 1972.91m²
Other for sale
Home loan calculator
$.../mth
Est. repayment
What's around Sydney Street
Other description
“Residential/Commercial-Cash Cow For The Right person!”
Building details
Area: 2266.834176m²
Land details
Area: 1972.91m²
Interactive media & resources
What's around Sydney Street
Inspection times
Contact the agent
To request an inspection
 View more
View more View more
View more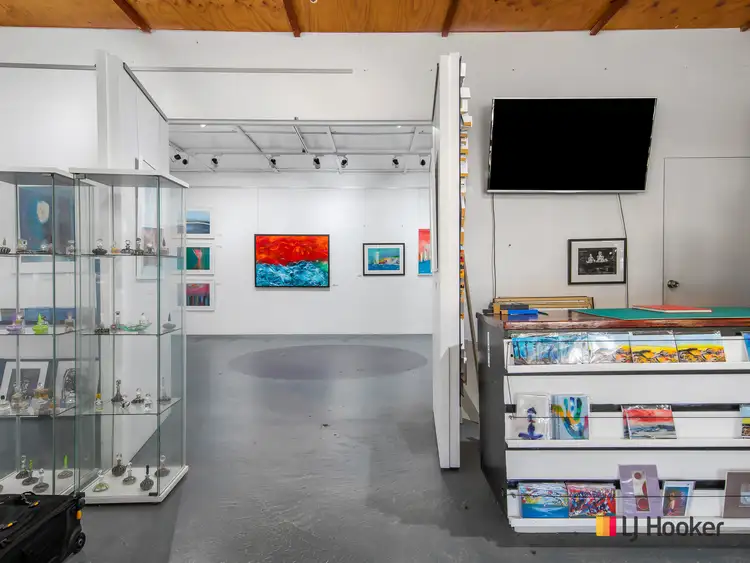 View more
View more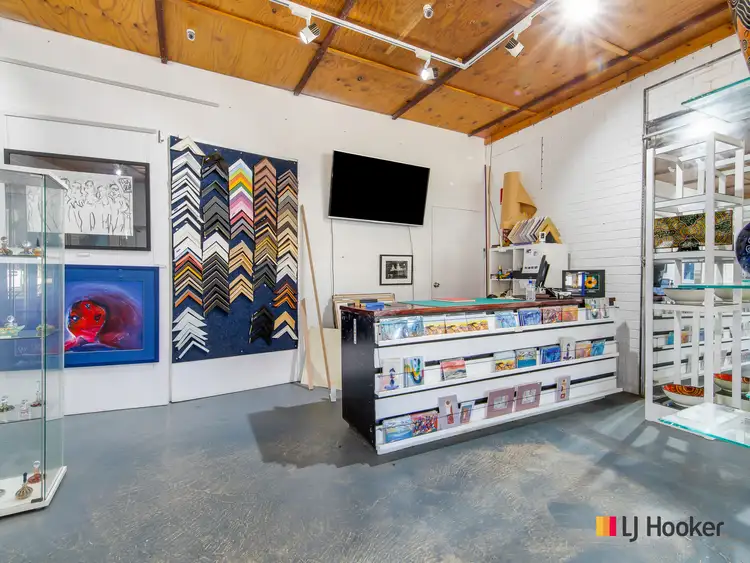 View more
View moreContact the real estate agent

Karen Herrick
LJ Hooker - Batemans Bay
0Not yet rated
Send an enquiry

28 Sydney Street, Mogo NSW 2536
Nearby schools in and around Mogo, NSW
Top reviews by locals of Mogo, NSW 2536
Discover what it's like to live in Mogo before you inspect or move.
Discussions in Mogo, NSW
Wondering what the latest hot topics are in Mogo, New South Wales?
Similar Others for sale in Mogo, NSW 2536
Properties for sale in nearby suburbs
Report Listing